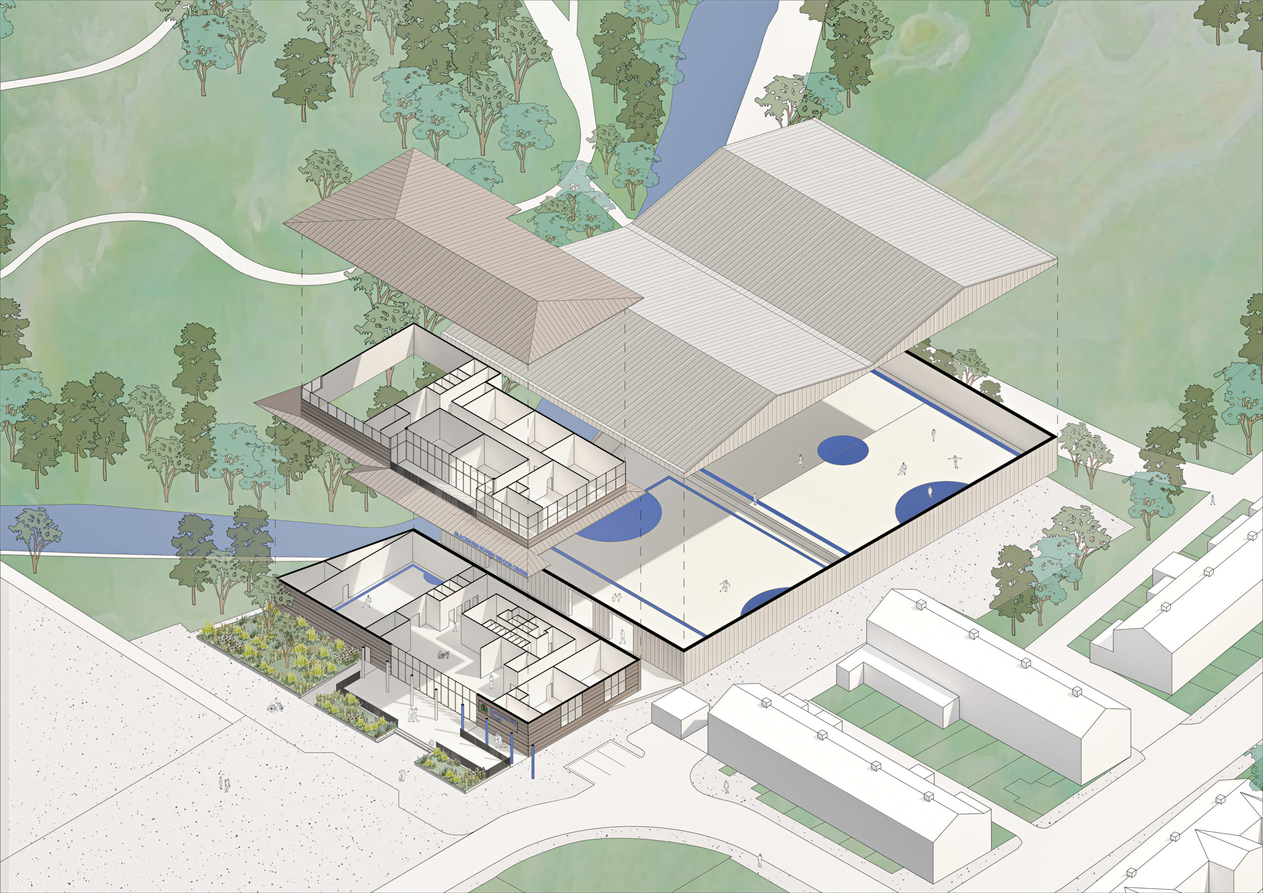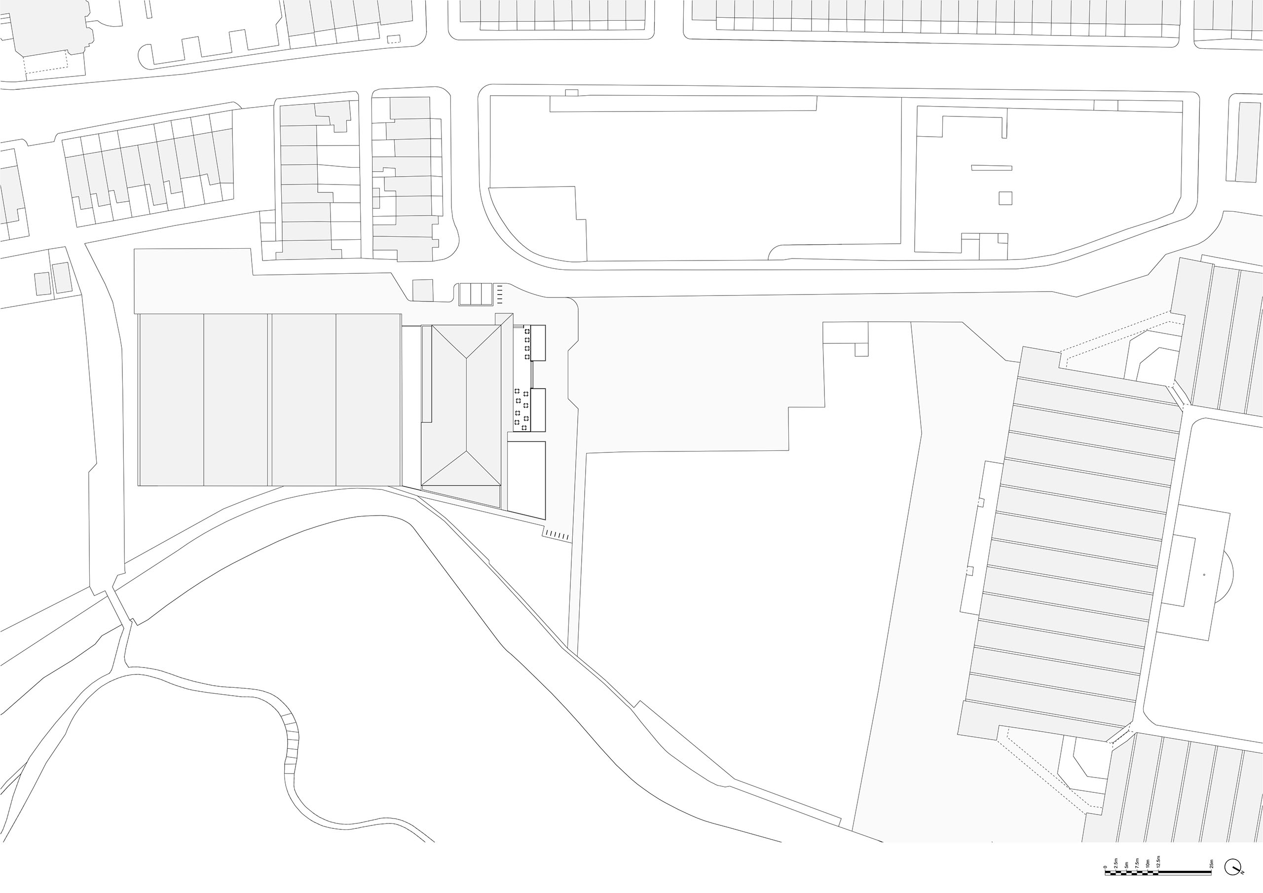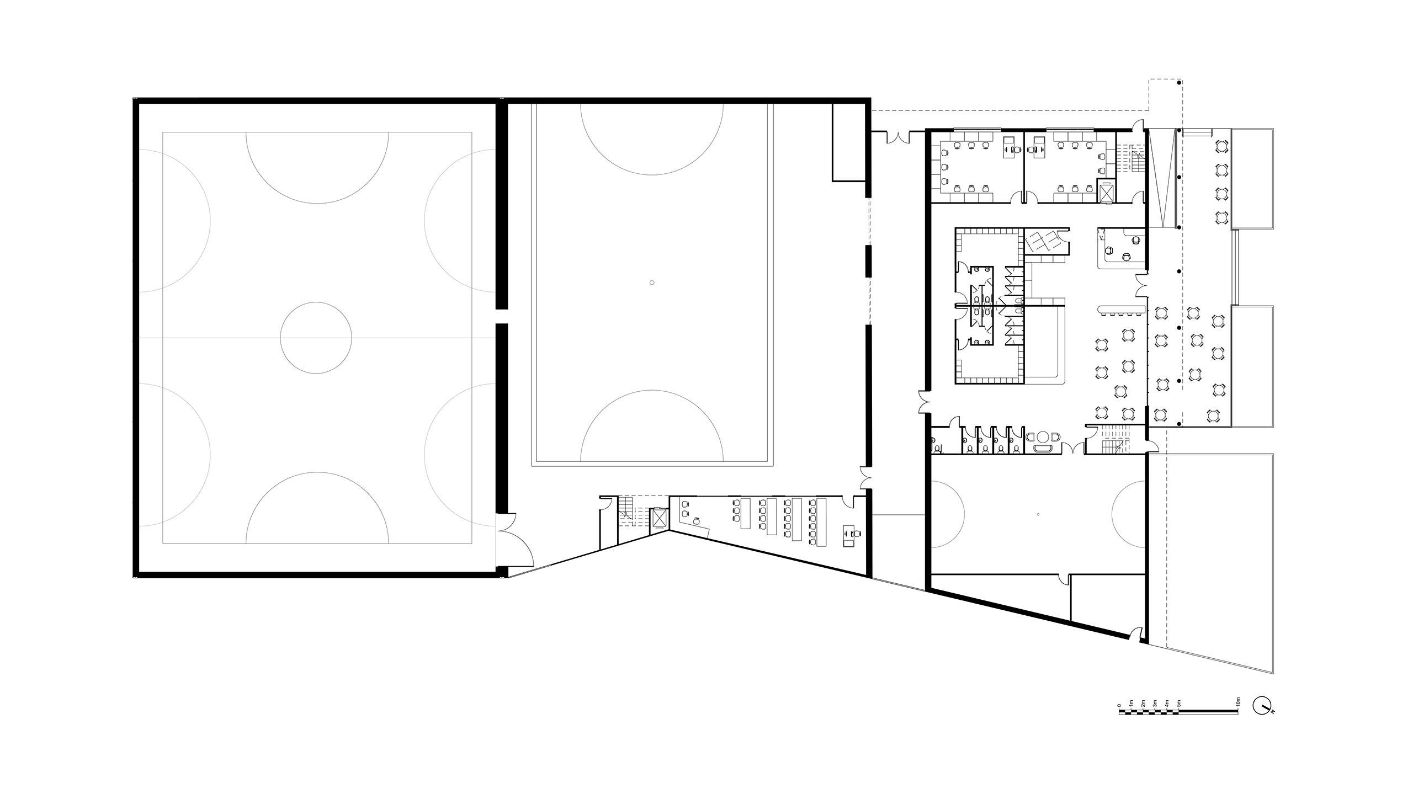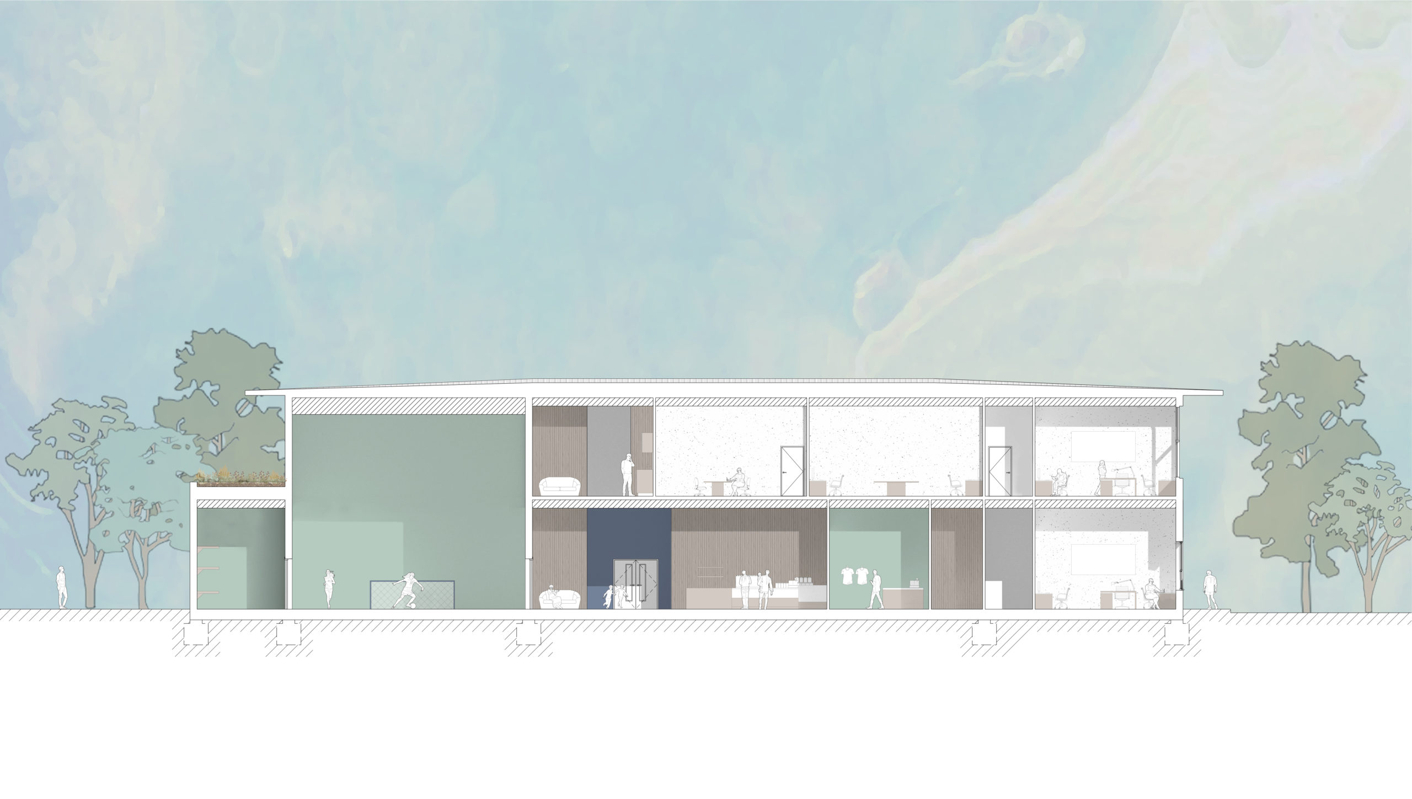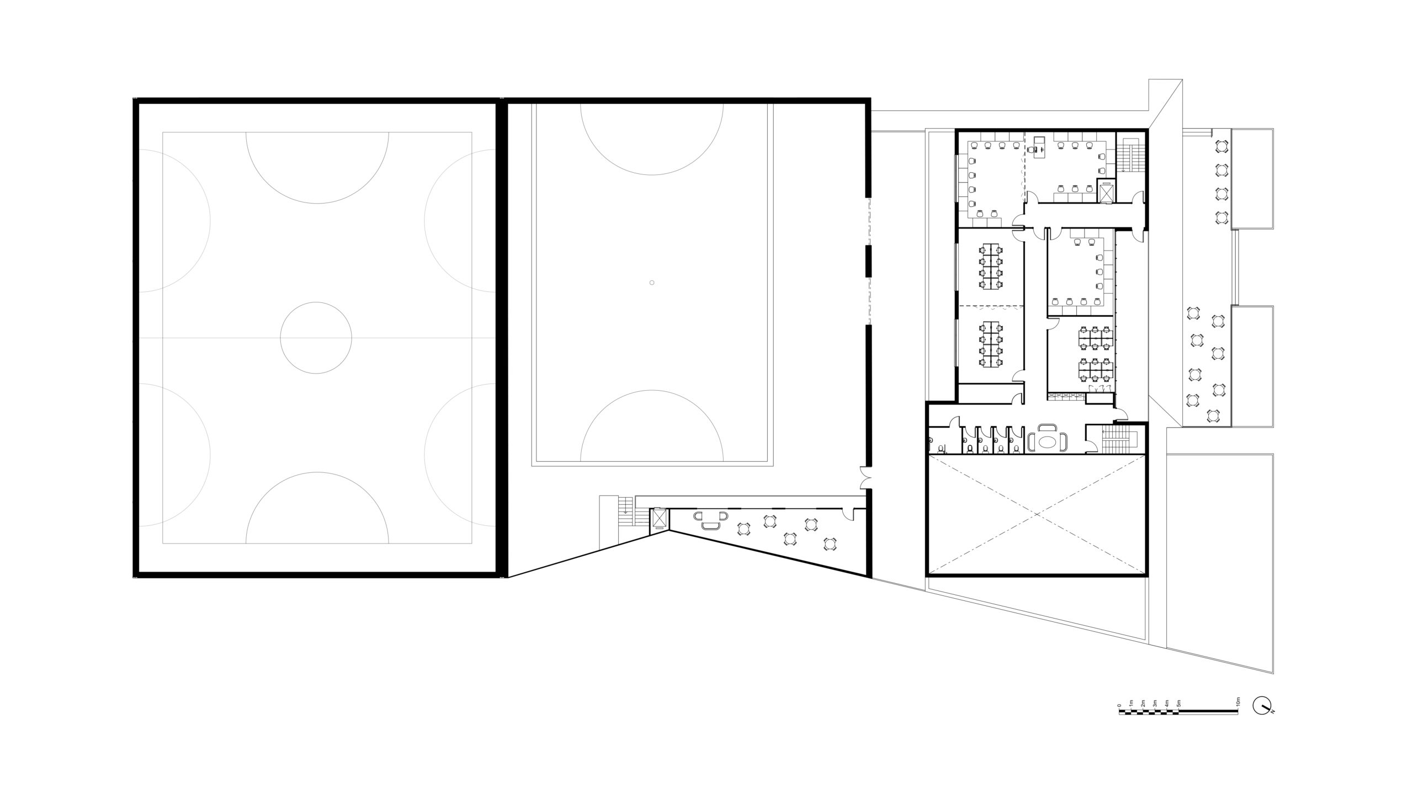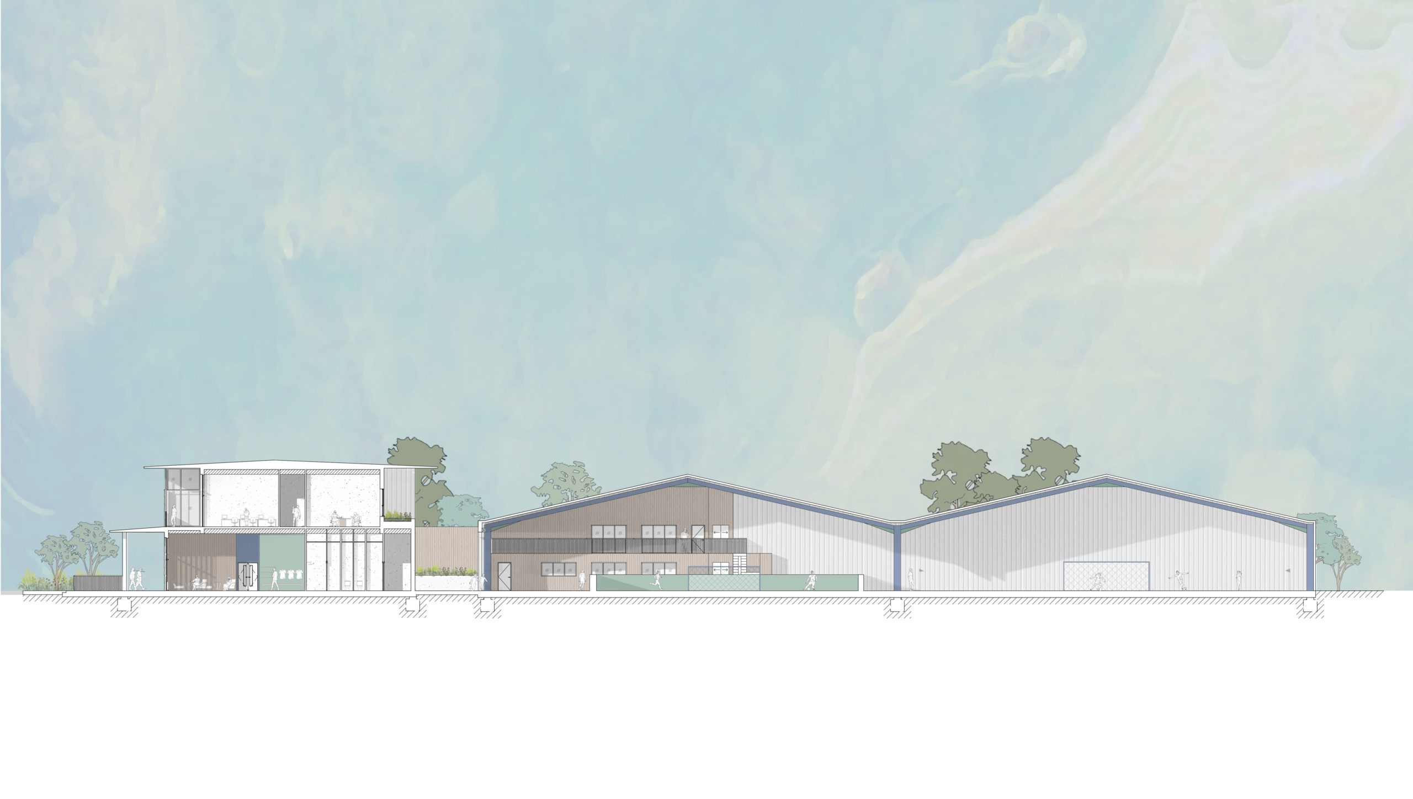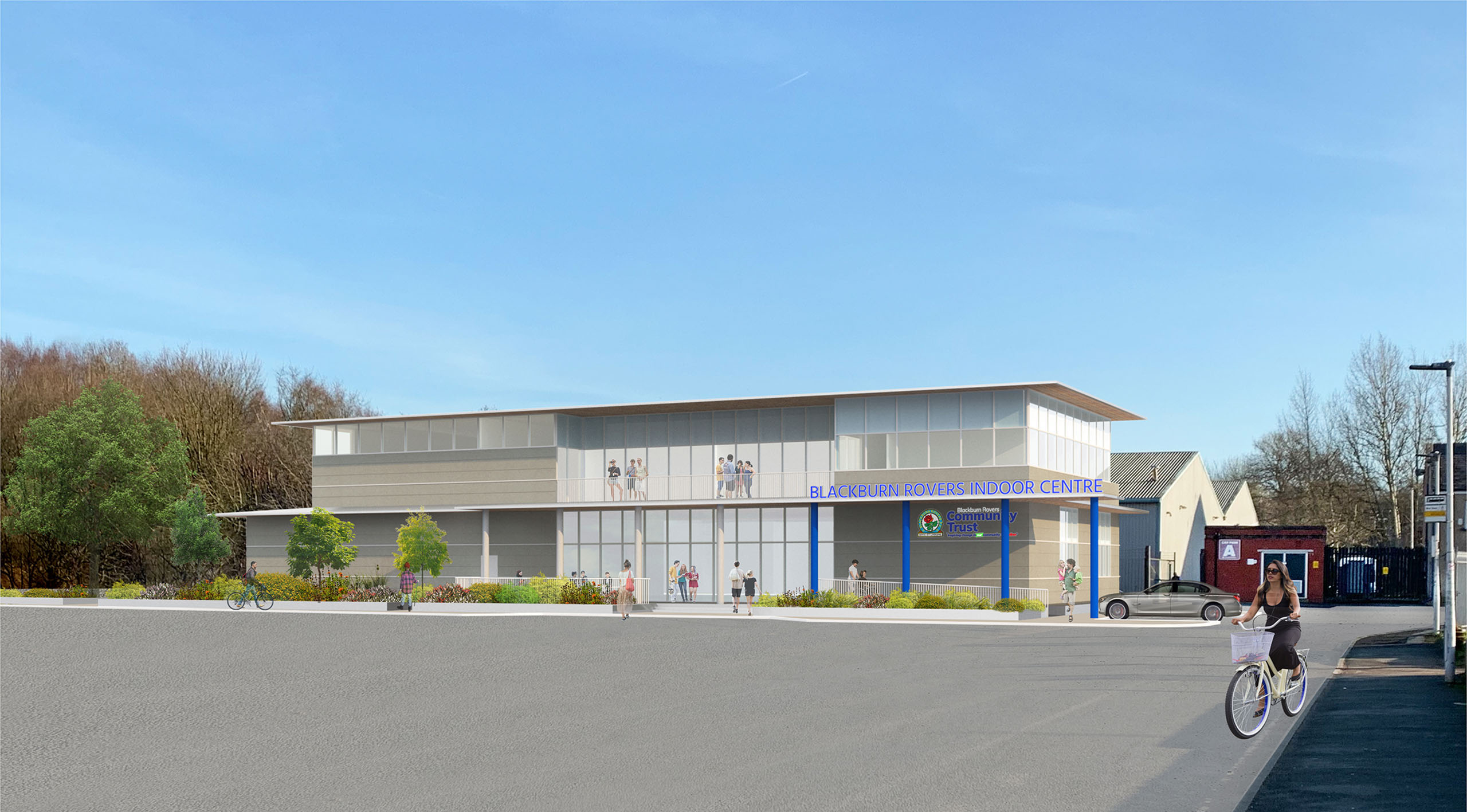
Blackburn Rovers Indoor Centre
Blackburn Rovers Indoor Centre
Lancashire, UK
2023
Blackburn Rovers Football Club has a thriving Community Trust which provides both sporting and educational facilities to the surrounding community. Sited facing Ewood Park Stadium, the existing facilities include a number of indoor training pitches in simple shed-like buildings adjacent to Alum House Brook.
To provide a wider range of sports facilities, as well as educational and social spaces, our design proposes a new pavilion-like building facing the stadium. Connected to the existing indoor pitches by a courtyard, the new building forms a front entrance to the complex with a reception and community café opening onto an external seating terrace. The central space connects to a new double-height hall which can be used for both sporting and social events. An education suite at first floor level creates a place for young people to engage in activities with a view of the stadium beyond. Supporting facilities such as changing rooms and WCs are provided, and the existing level changes around the site are overcome to make the centre fully accessible.
Externally, the new building gives identity to the Indoor Centre, creating a recognisable landmark within the townscape. Stratified horizontally to emphasise terraces at each level, the pavilion-like building has a simple and elegant appearance. Horizontal shiplap cladding alternates with areas of glazing that reveal the activities within. Generous planting zones provide a green buffer around the café terrace and enhance the site’s biodiversity.

