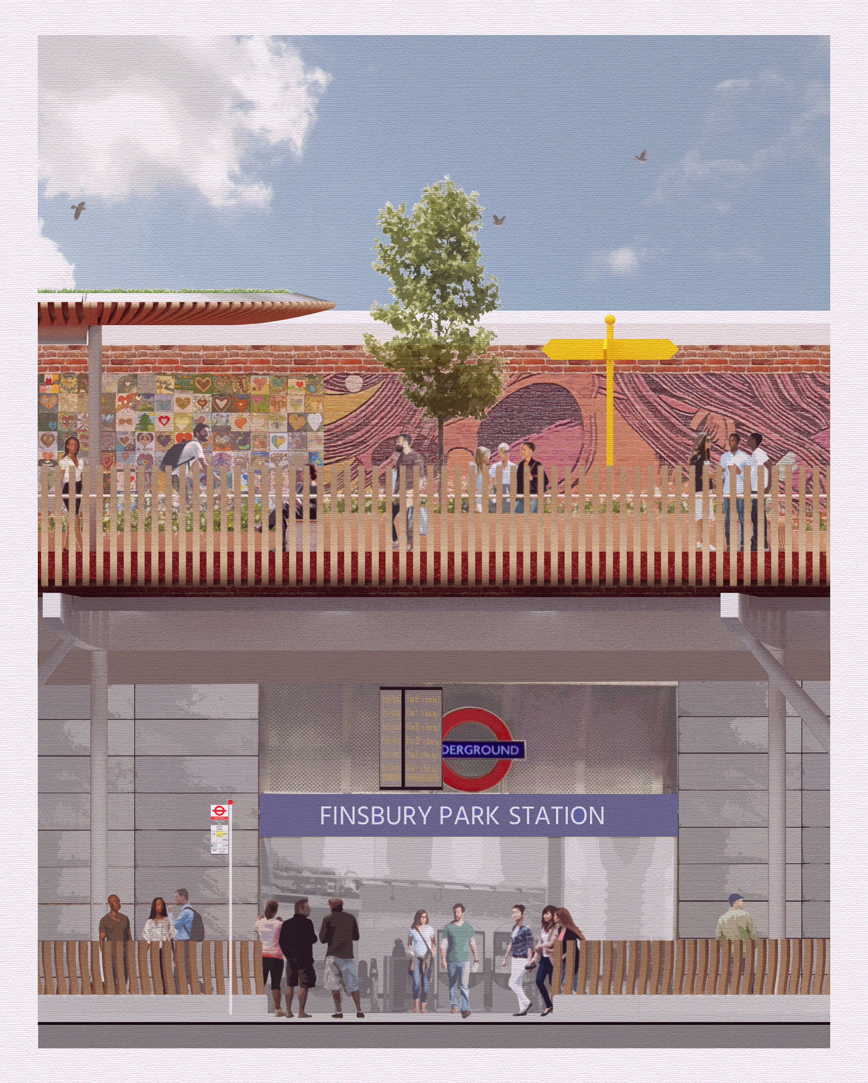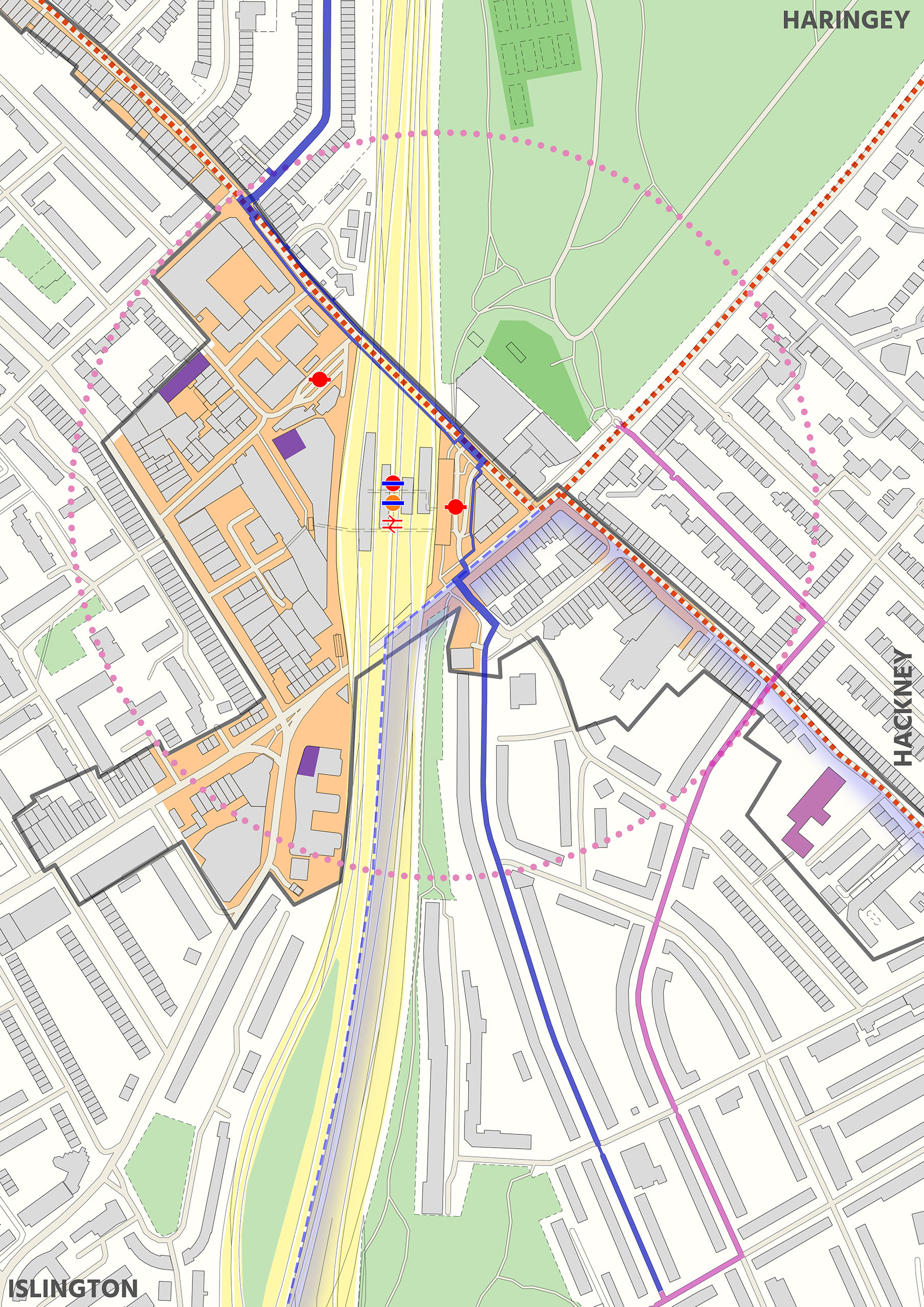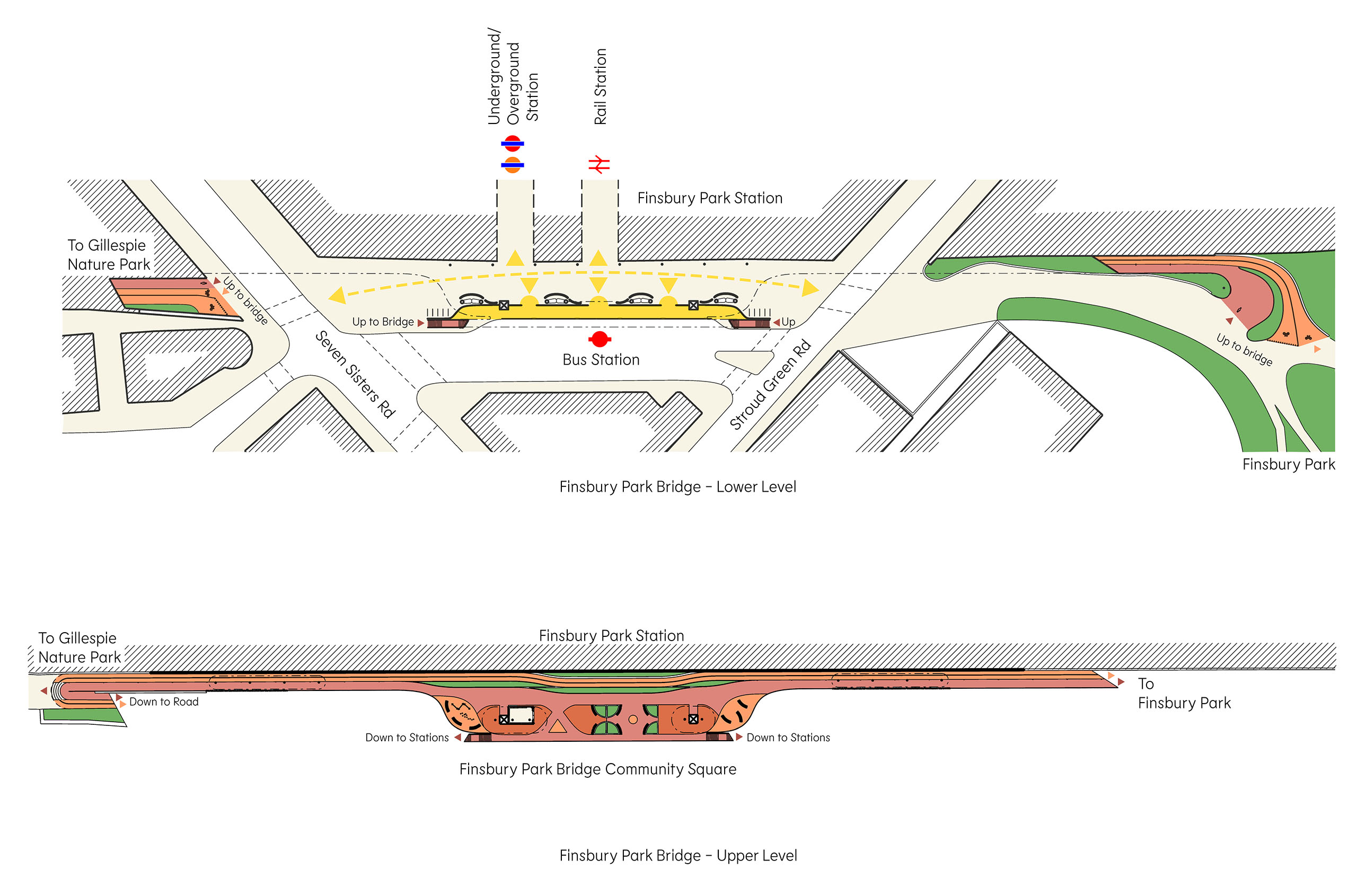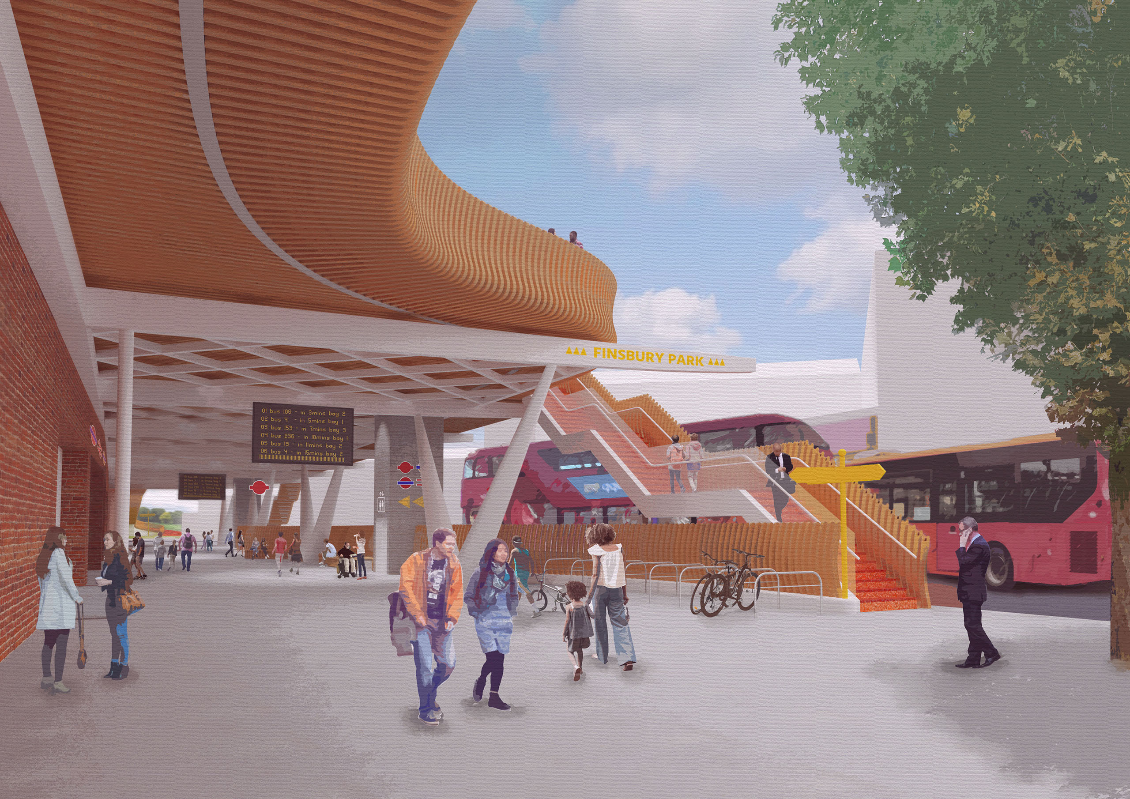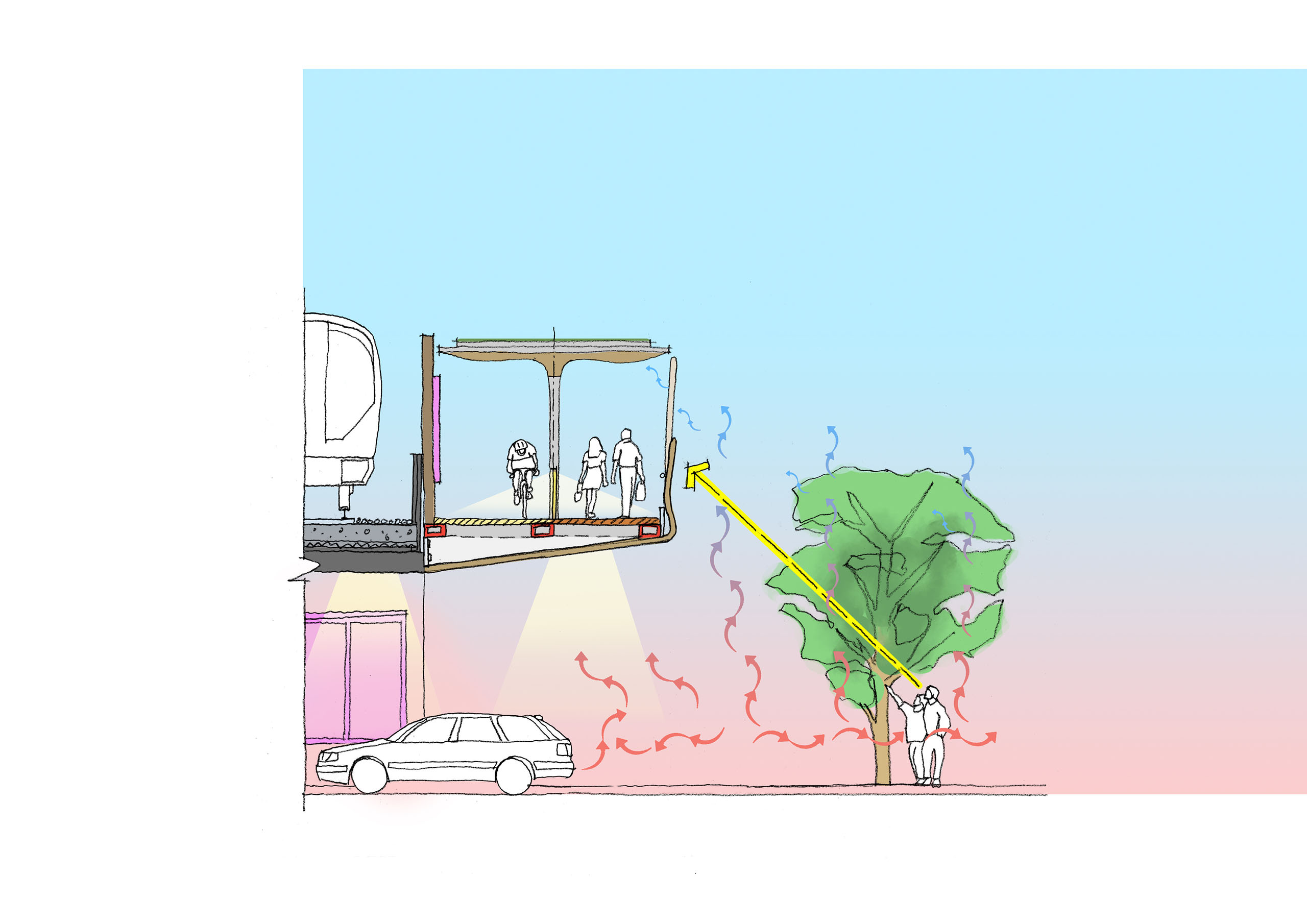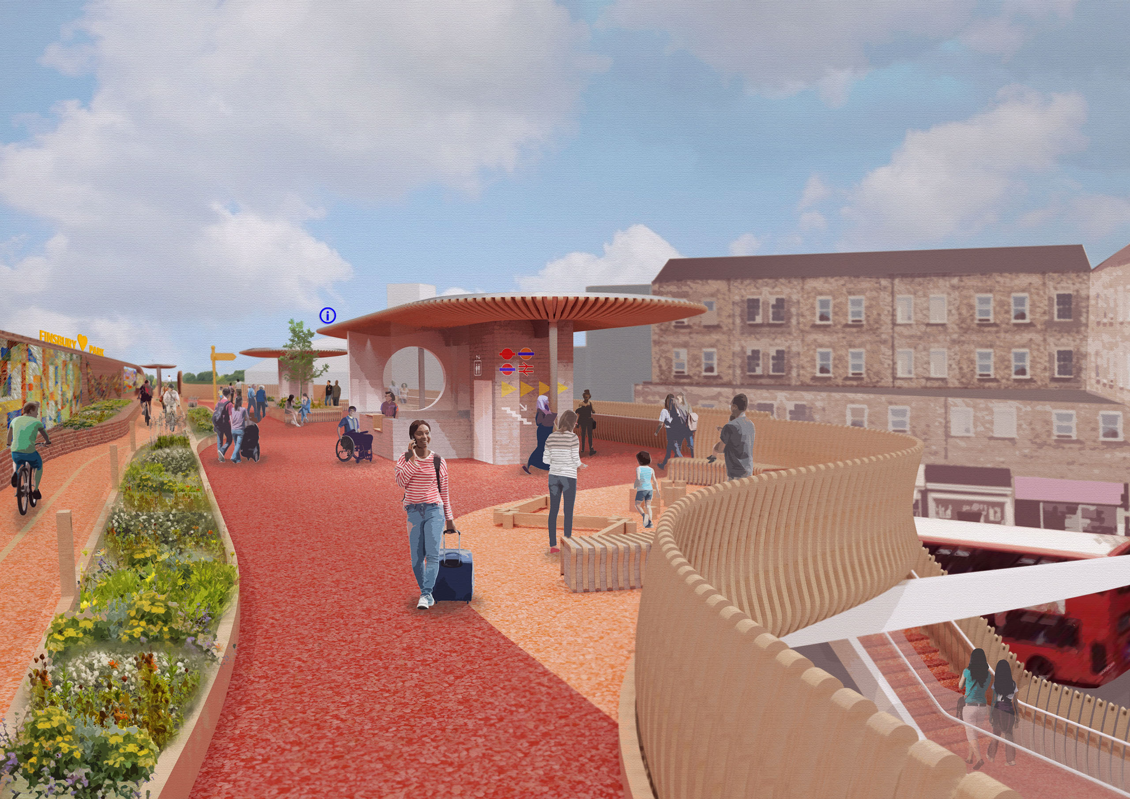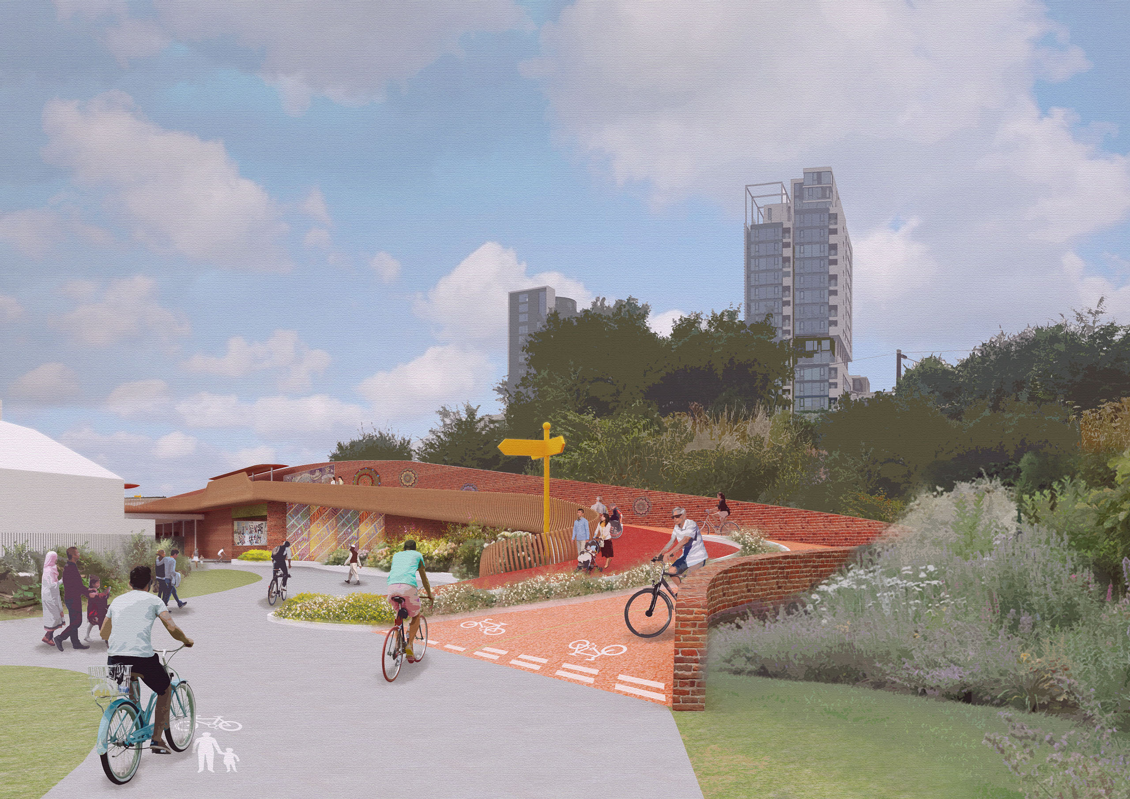
Finsbury Park Bridge
Finsbury Park Station
London, UK
2021
The design for a new bridge connected to Finsbury Park Station was developed as part of our successful application to the Mayor of London’s Architecture and Urbanism Framework. The station is one of the busiest transport nodes outside Zone 1, linking National Rail, Underground and Buses. The proposed pedestrian and cycle bridge overcomes barrier roads, promotes active travel, and improves access to public transport. The bridge connects Finsbury Park to the north with the green space to the south of Seven Sisters Road.
The bridge widens to create a raised community space adjacent to the station, with children’s play, outdoor seating, micro-retail, café, and WCs. The community space is supported by the existing station canopy structure, while the bridges are bolted-onto existing rail bridges. New structural elements are limited to necessary reinforcement, minimising the need for new construction, and disassembly/re-use of elements is a core principle from the outset.
The project is closely integrated with the station, improving the experience of public transport users, and reducing barriers to access. The bridge frees up the ground level for people moving into and between rail, underground and bus stations. Additional cycle parking is provided, as well as waiting areas and controlled gates to buses, improving public safety. New lighting and wayfinding make the station safer and more intuitive to navigate.
New construction will use sustainability-sourced materials wherever possible – including cross-laminated timber for the canopy structures. Biodiversity is enhanced through planted zones integrated into the bridge. Rainwater will be collected from the bridge’s surface for use in irrigation, while lighting will be powered by PVs on the canopy roofs.
