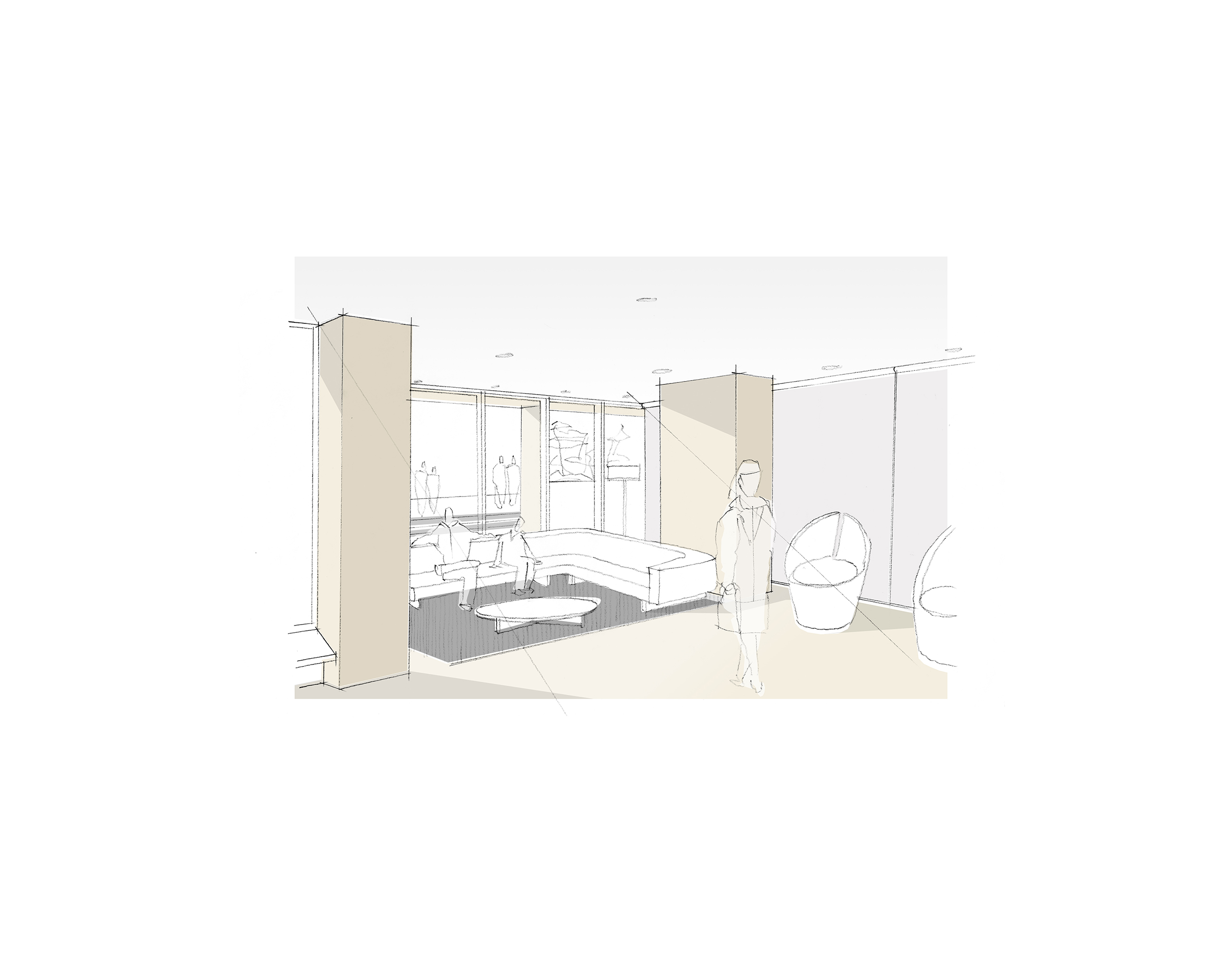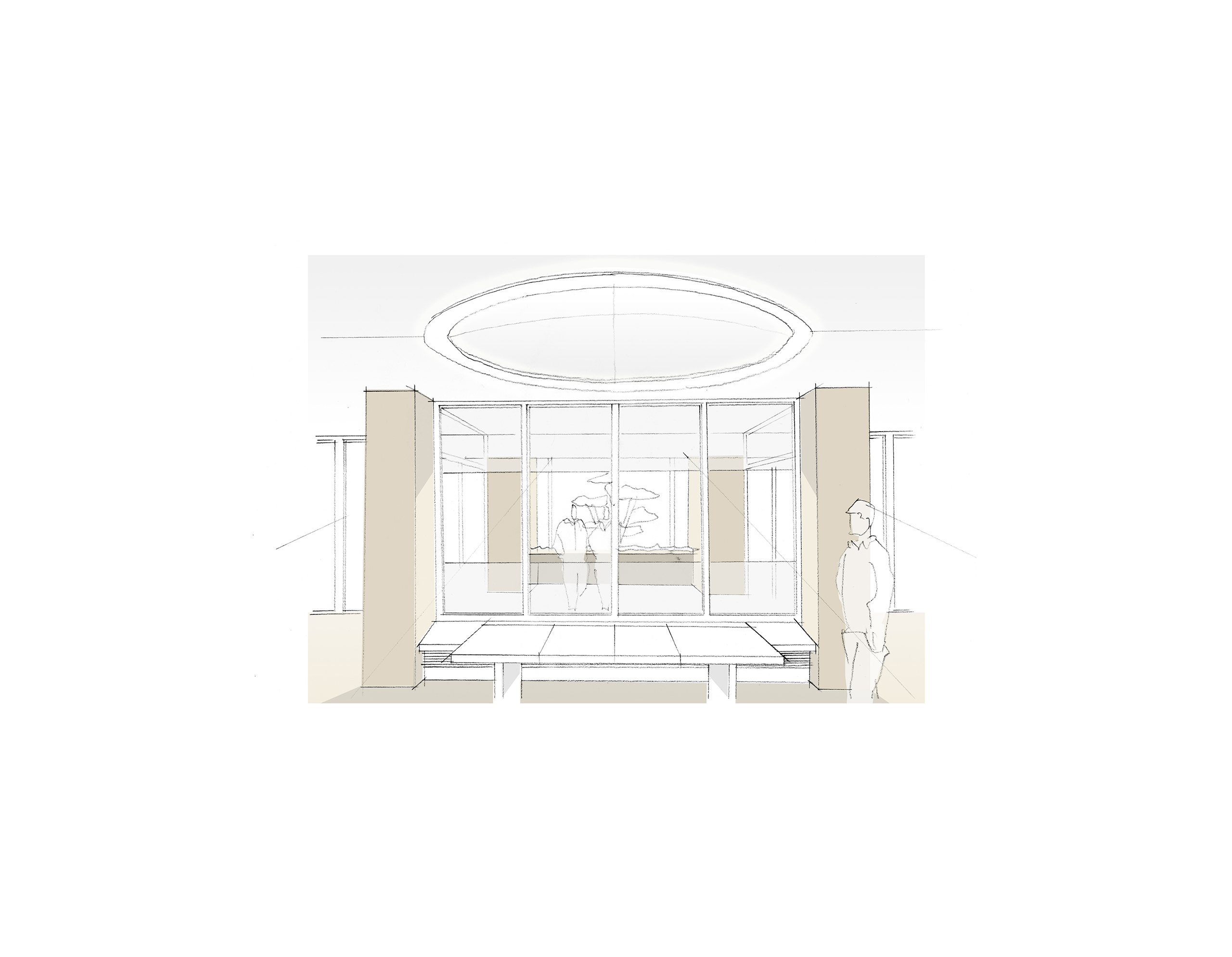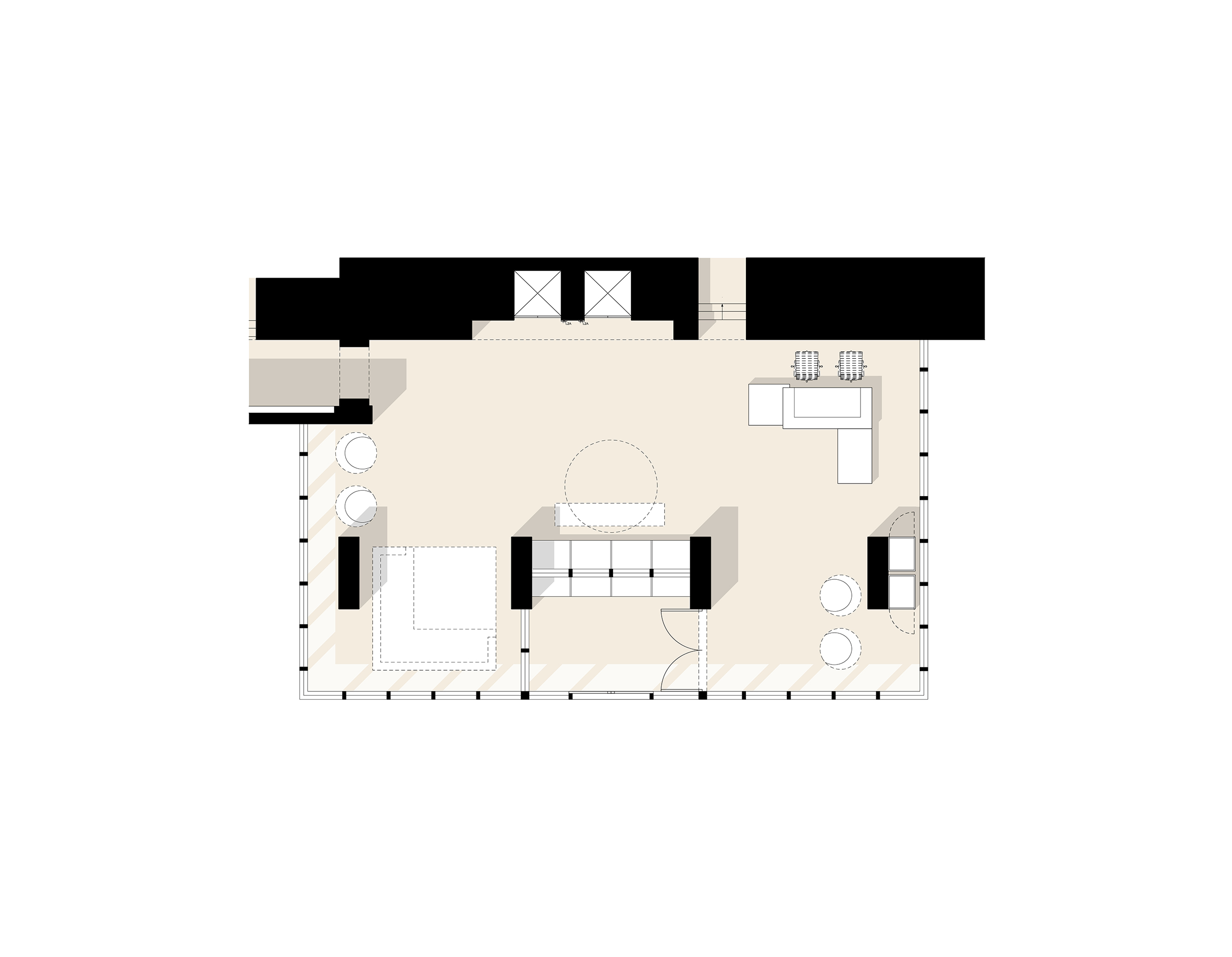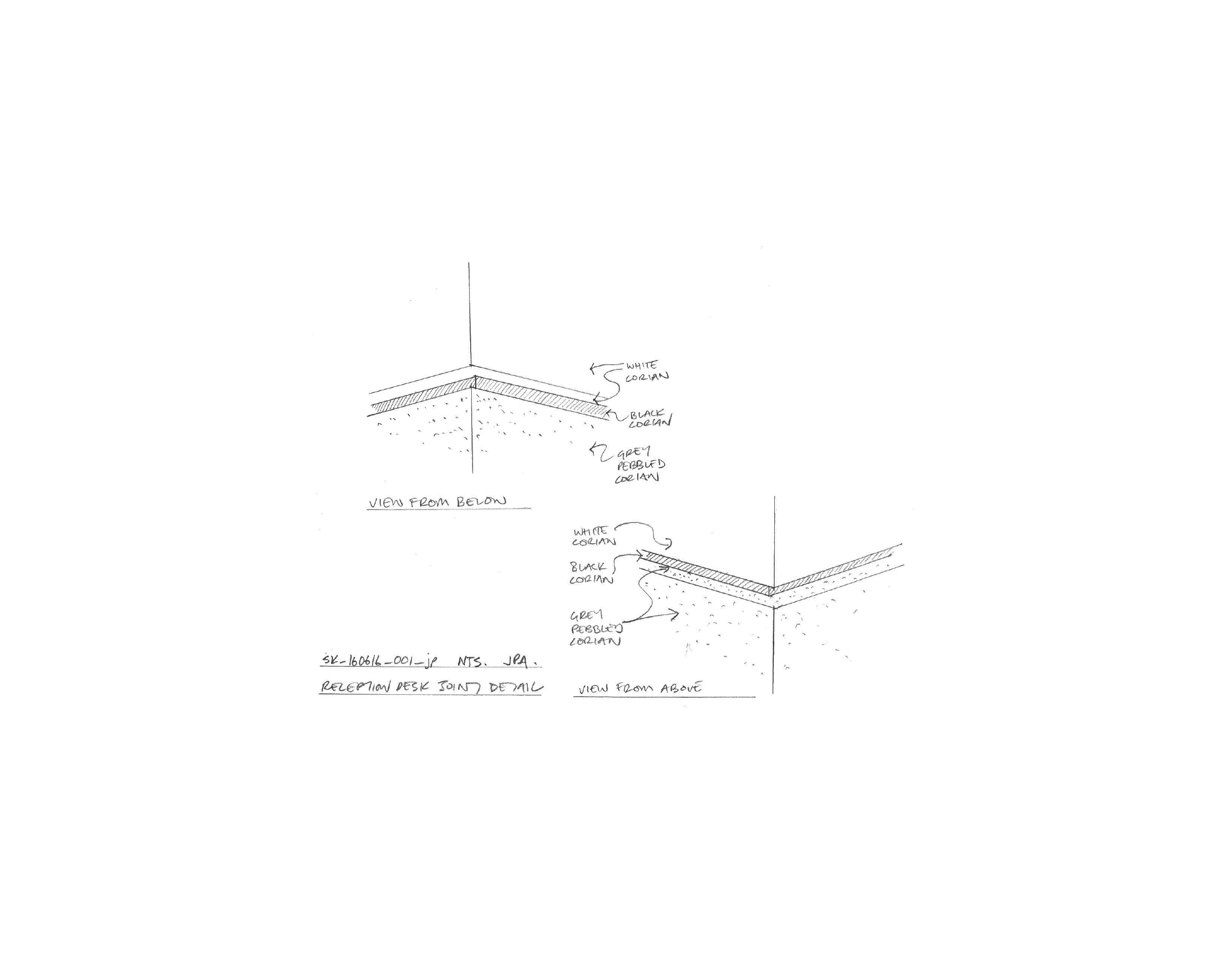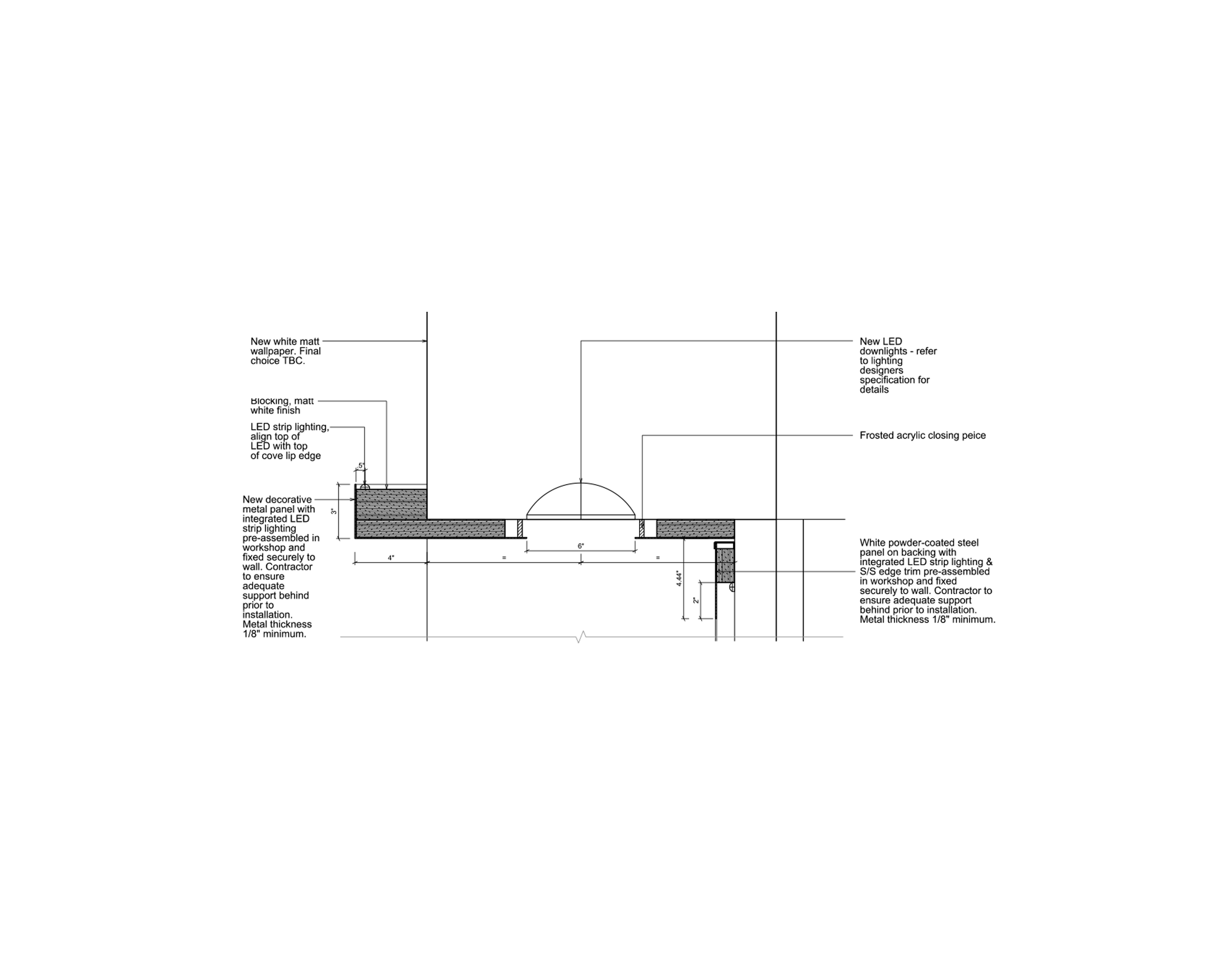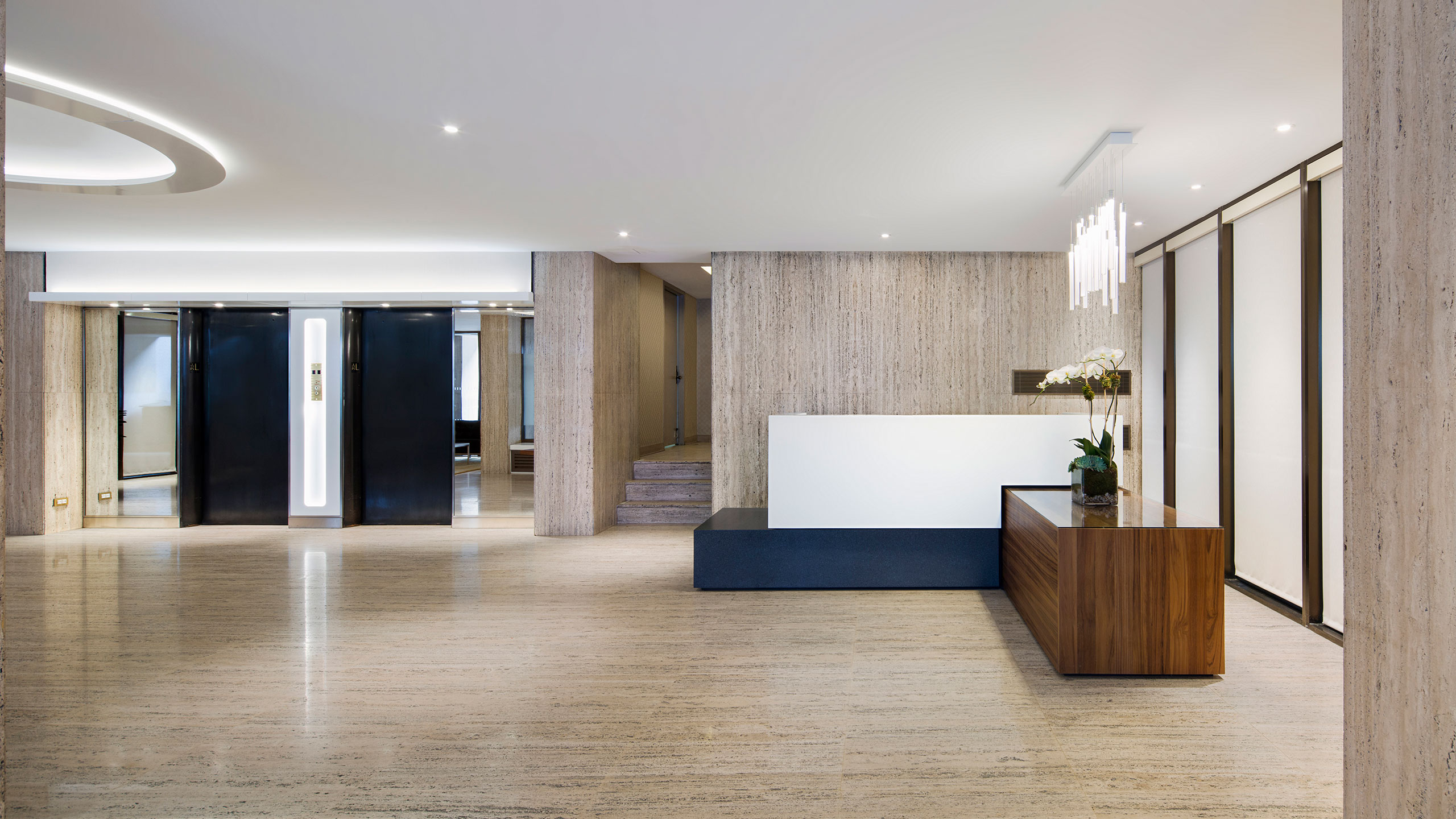
Mayflower Building Interiors
Mayflower Building Interiors
Manhattan, NYC, US
2015 – 2016
The Mayflower Building is on Manhattan’s Upper East Side and was featured in Neil Simon’s film The Prisoner of Second Avenue. Addressing its interior, we sought to create an entrance space that provides a place of calm within the city as well as flexibility for events. Our approach was to foster a feeling of openness to the lobby emphasised by discreet lighting, sensitive material textures and sculptural set-pieces.
We relocated the entrance doors to improve circulation and create an intimate seating area. To enhance the quality of the space we removed items that restricted natural light and designed a series of precisely detailed white metal elements that modify both artificial and natural light. These include light-shelves above the lift entrances and a matching ‘halo’ that forms the centrepiece of the ceiling, casting light into a shallow dome.
The reception desk provides a sculptural focus, conceived as a composition of three blocks each with its own purpose: white Corian for the desk, Teak for storing letters and parcels, and stone-grey Corian for displaying sculptural objects. Designed-in flexibility allows the lobby to be used for events and entertaining.
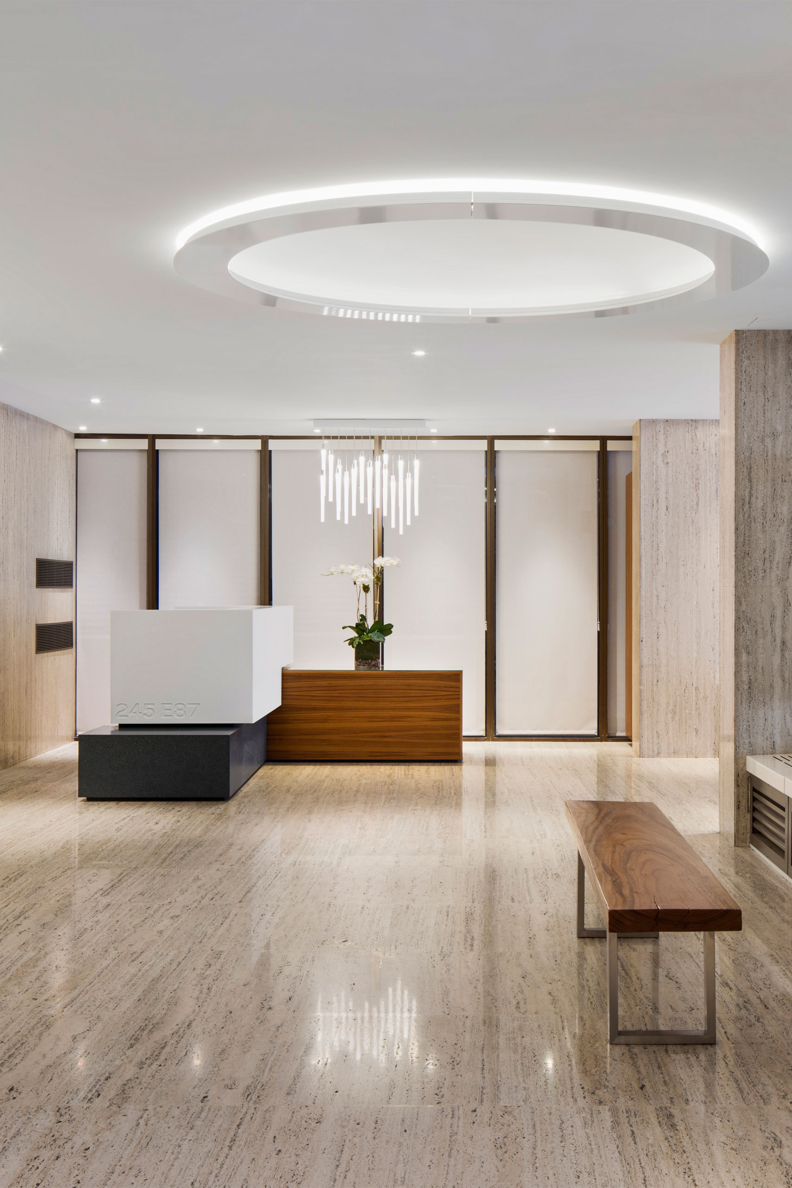
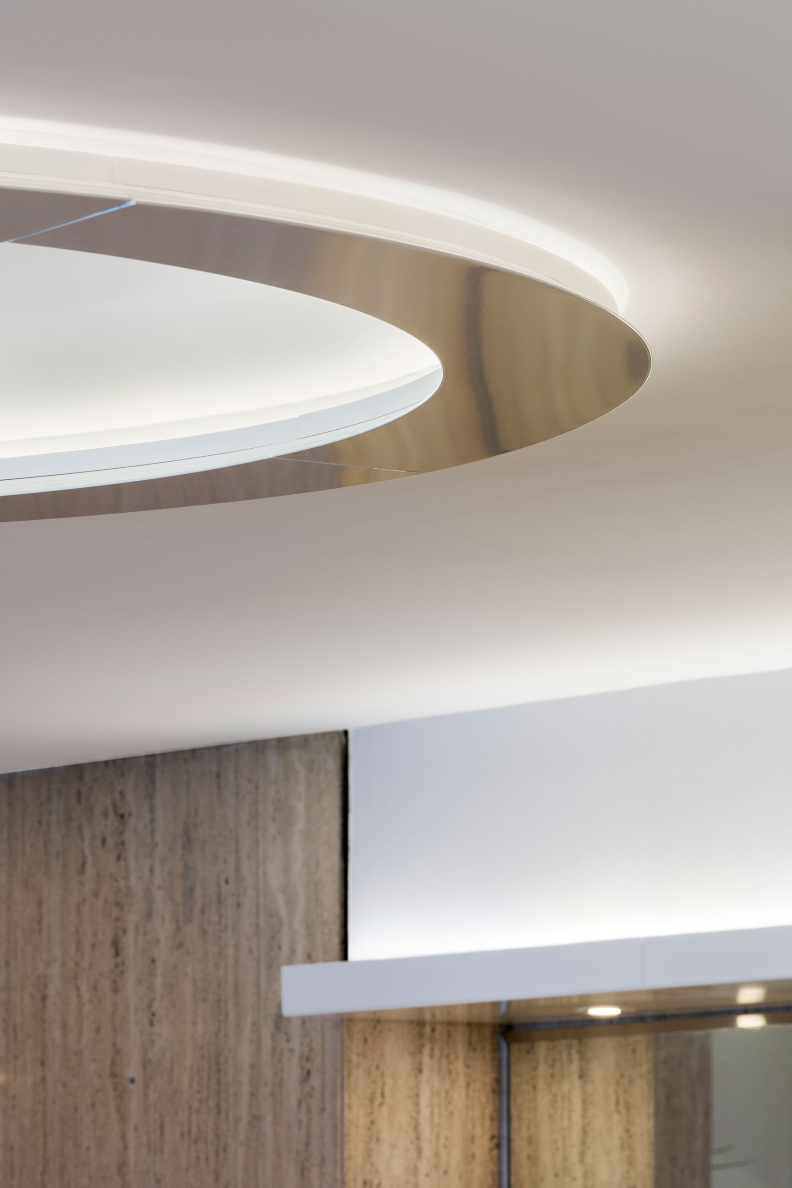
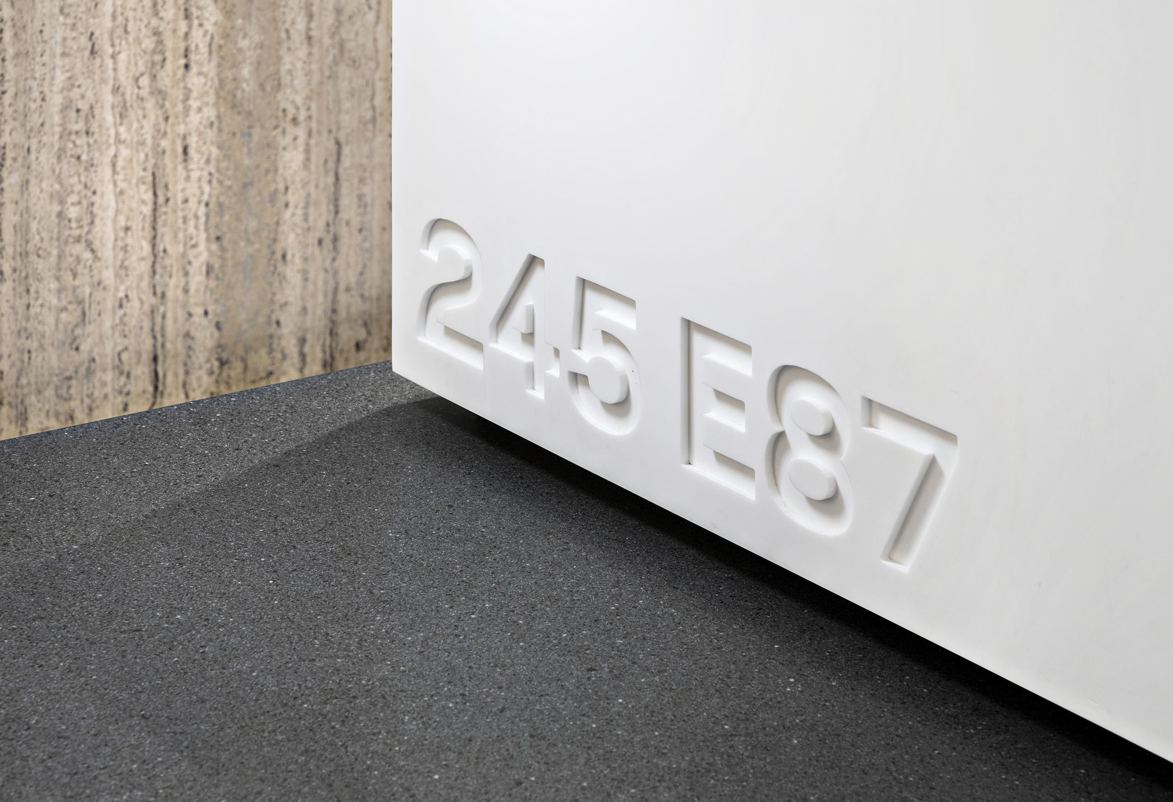
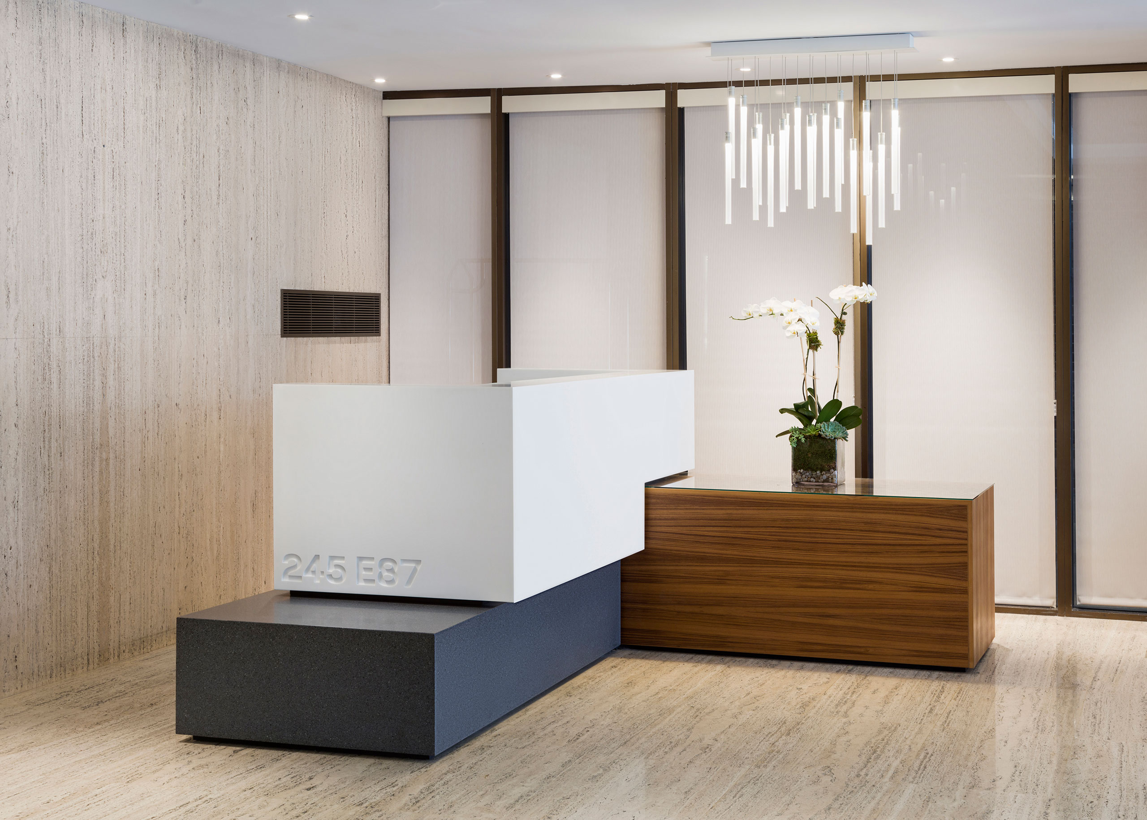
The reception desk is a sculptural composition of three blocks in teak, stone-grey and white.
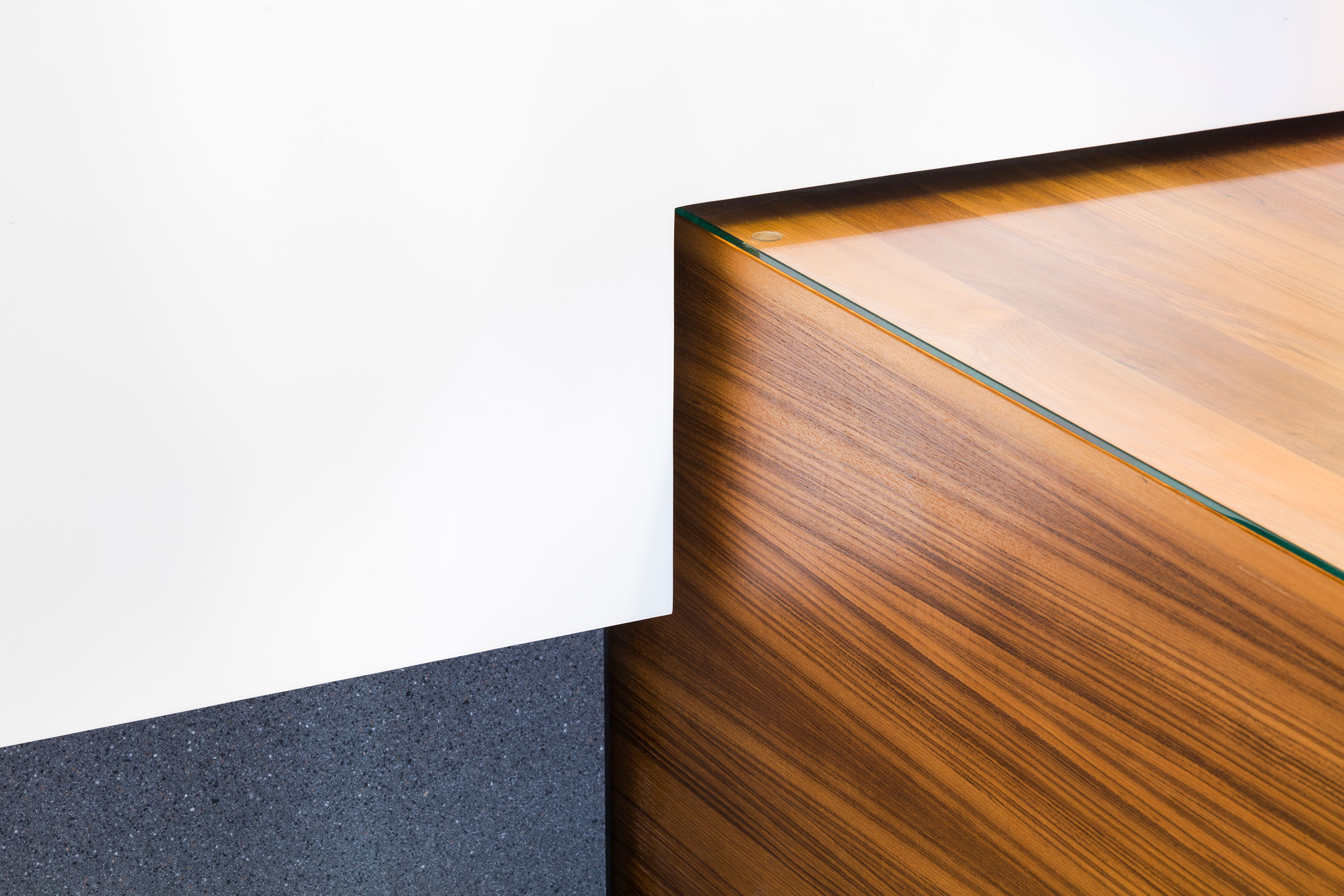
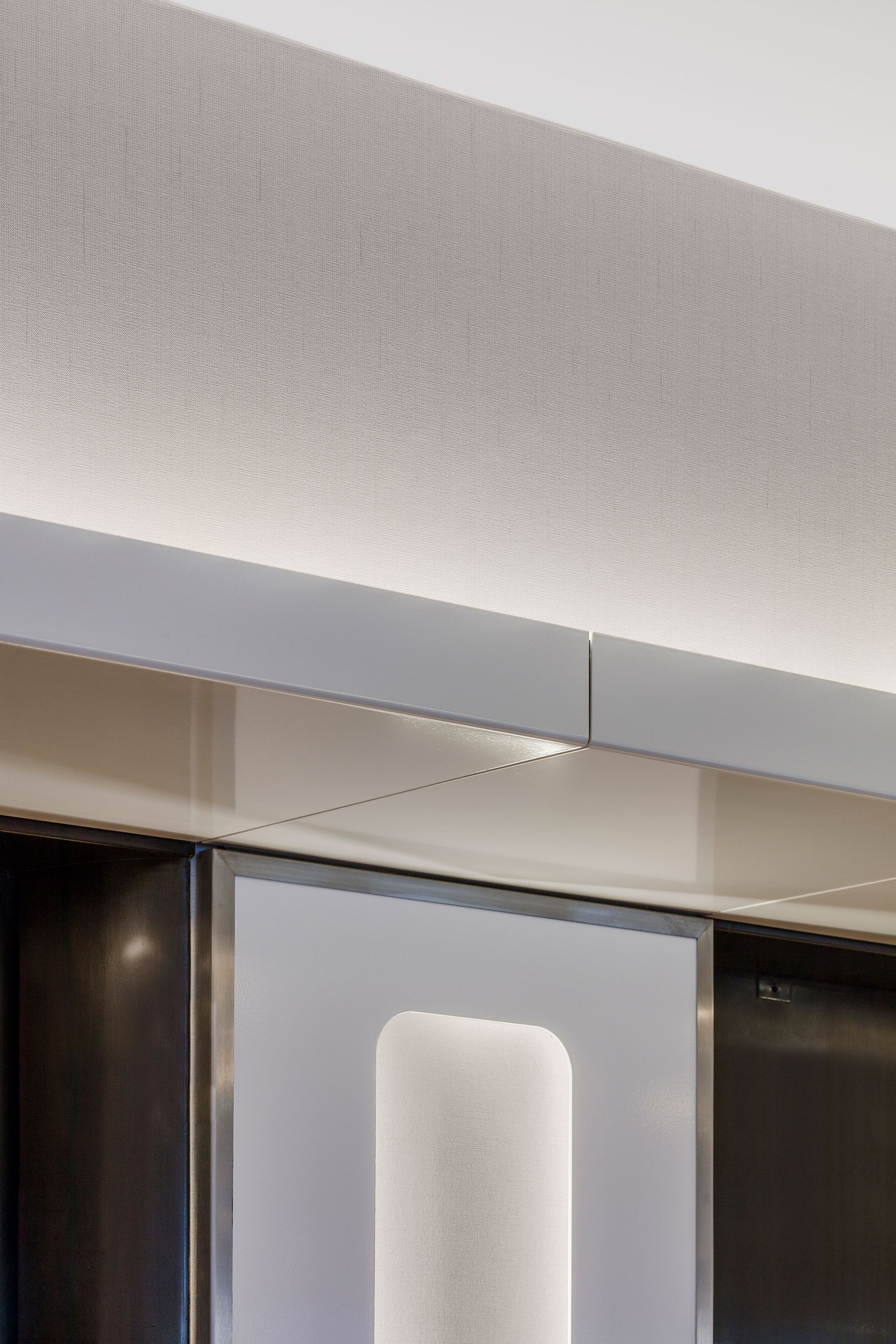
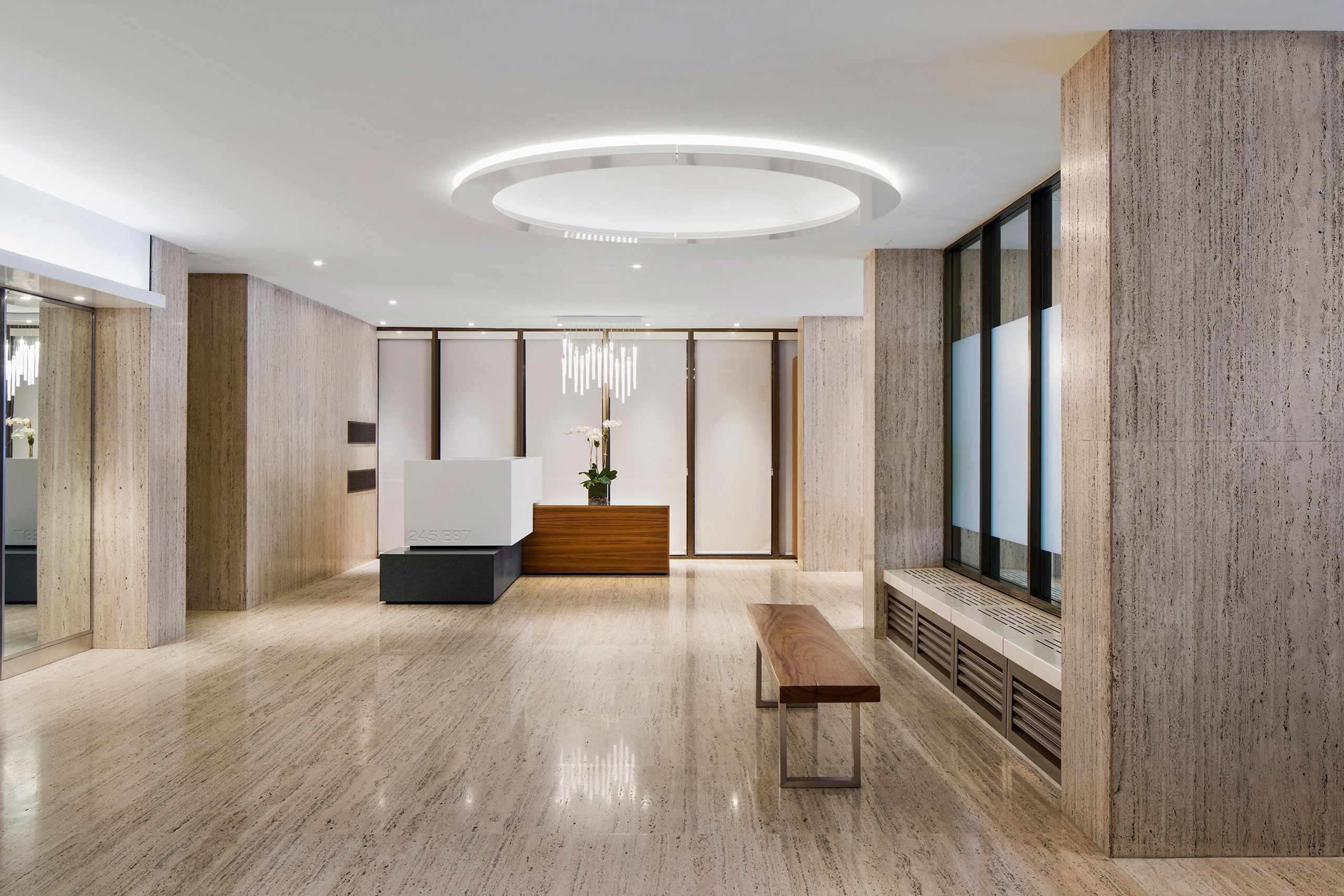
Photographs by Christopher Payne
