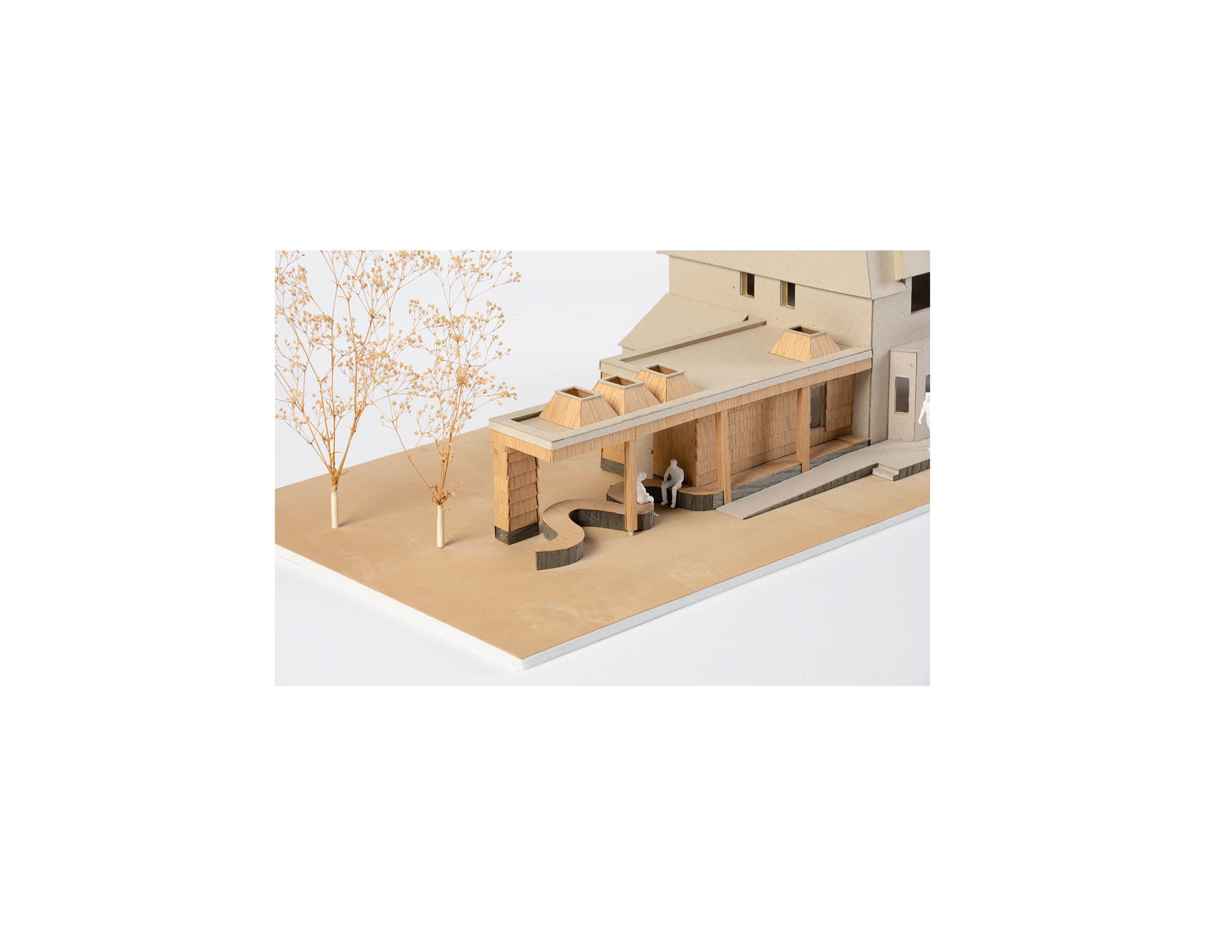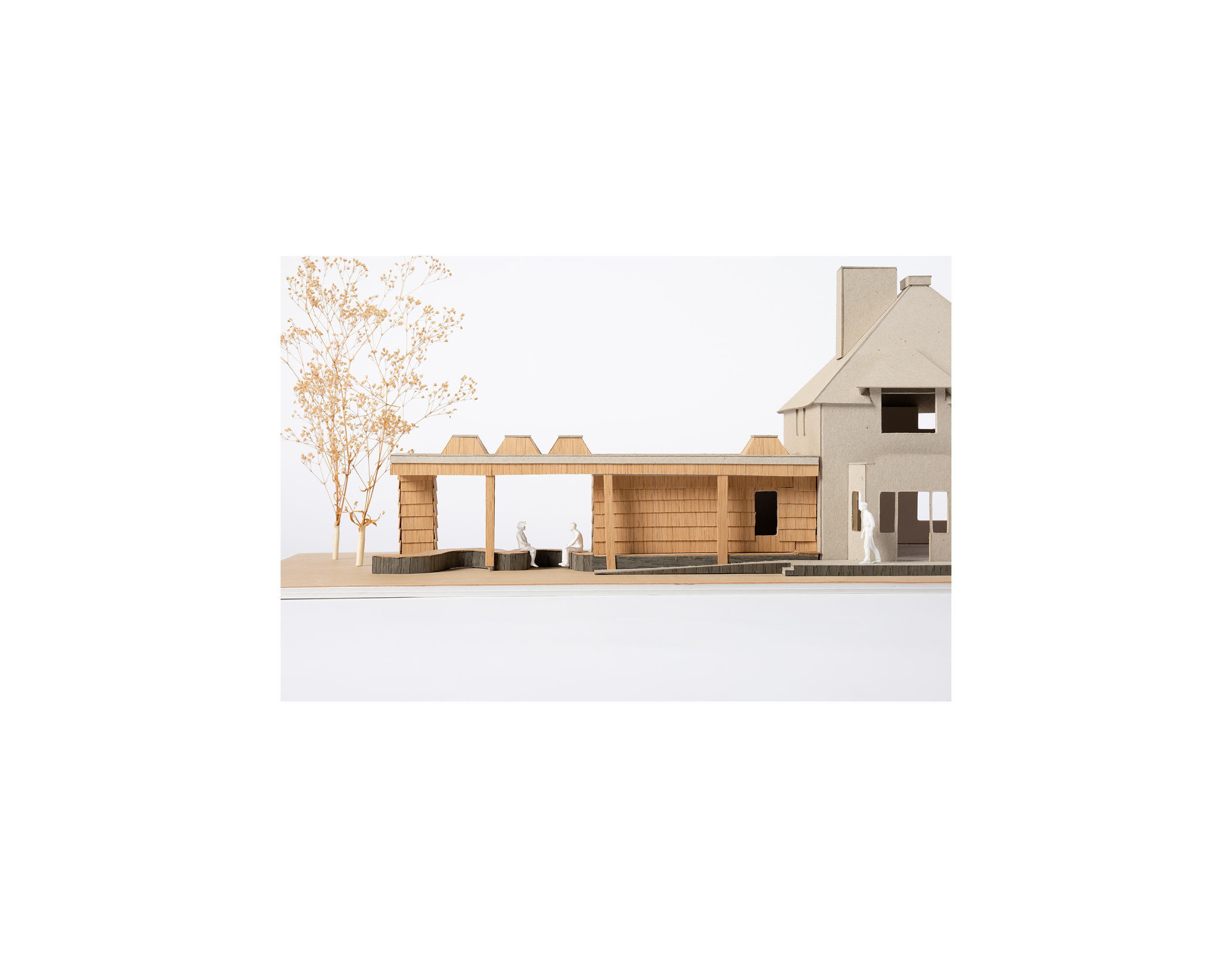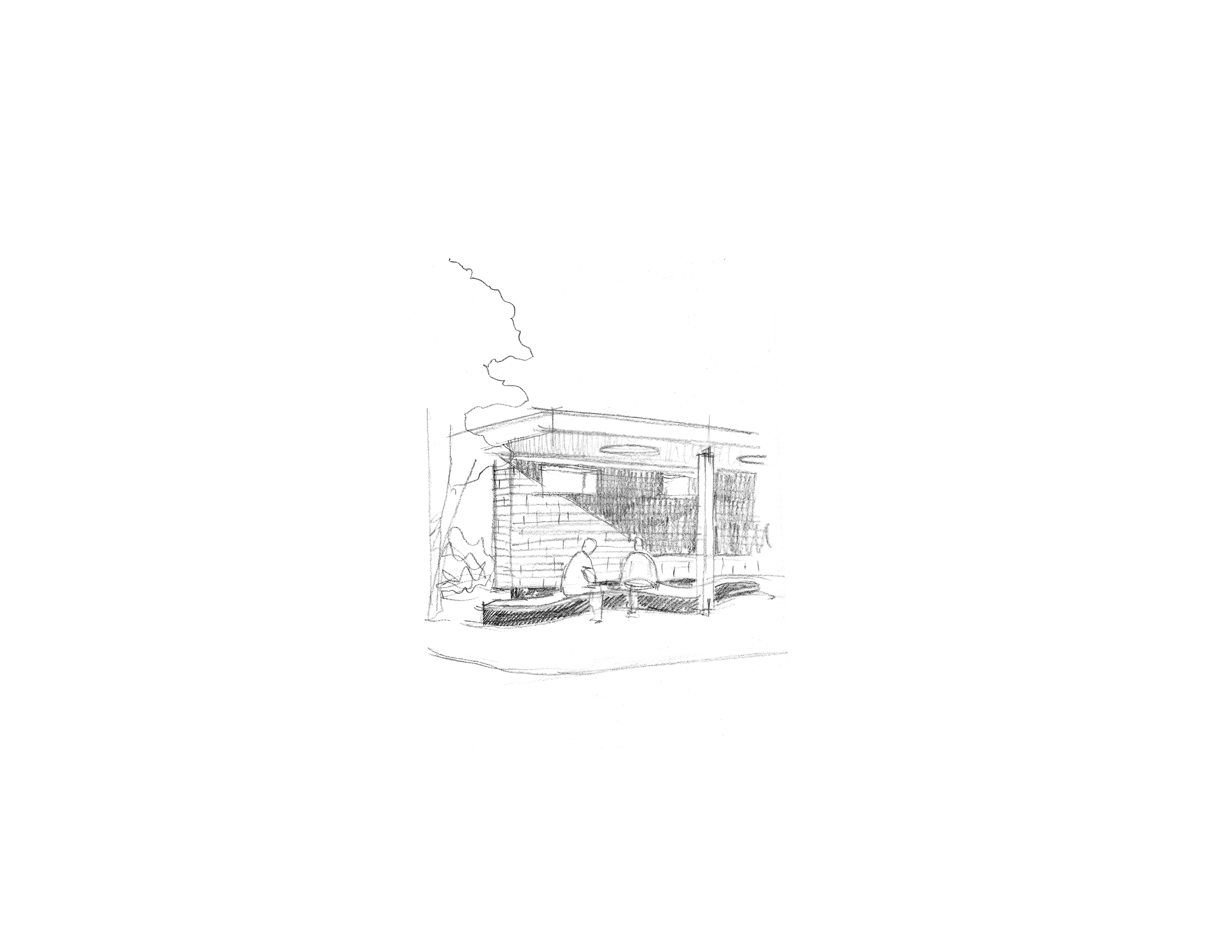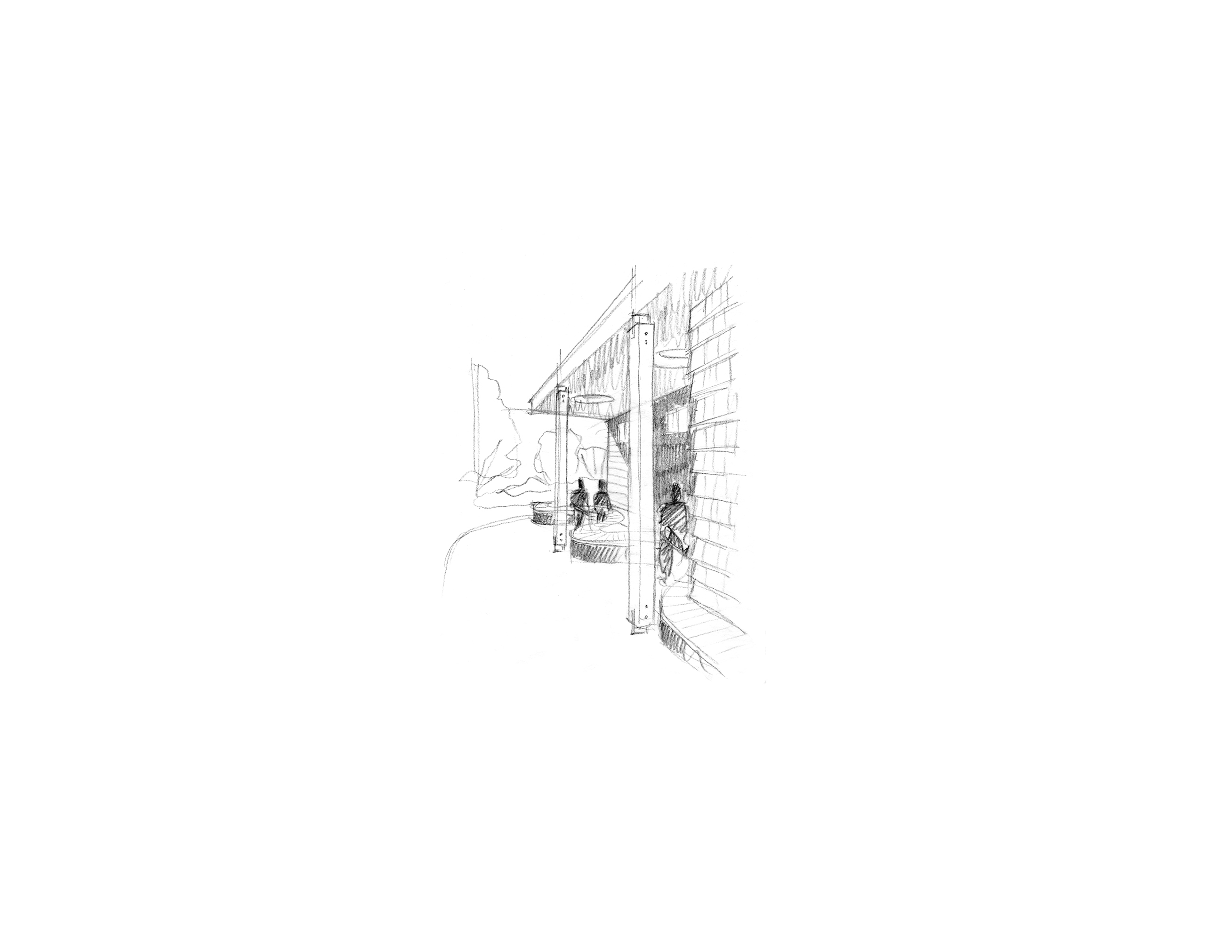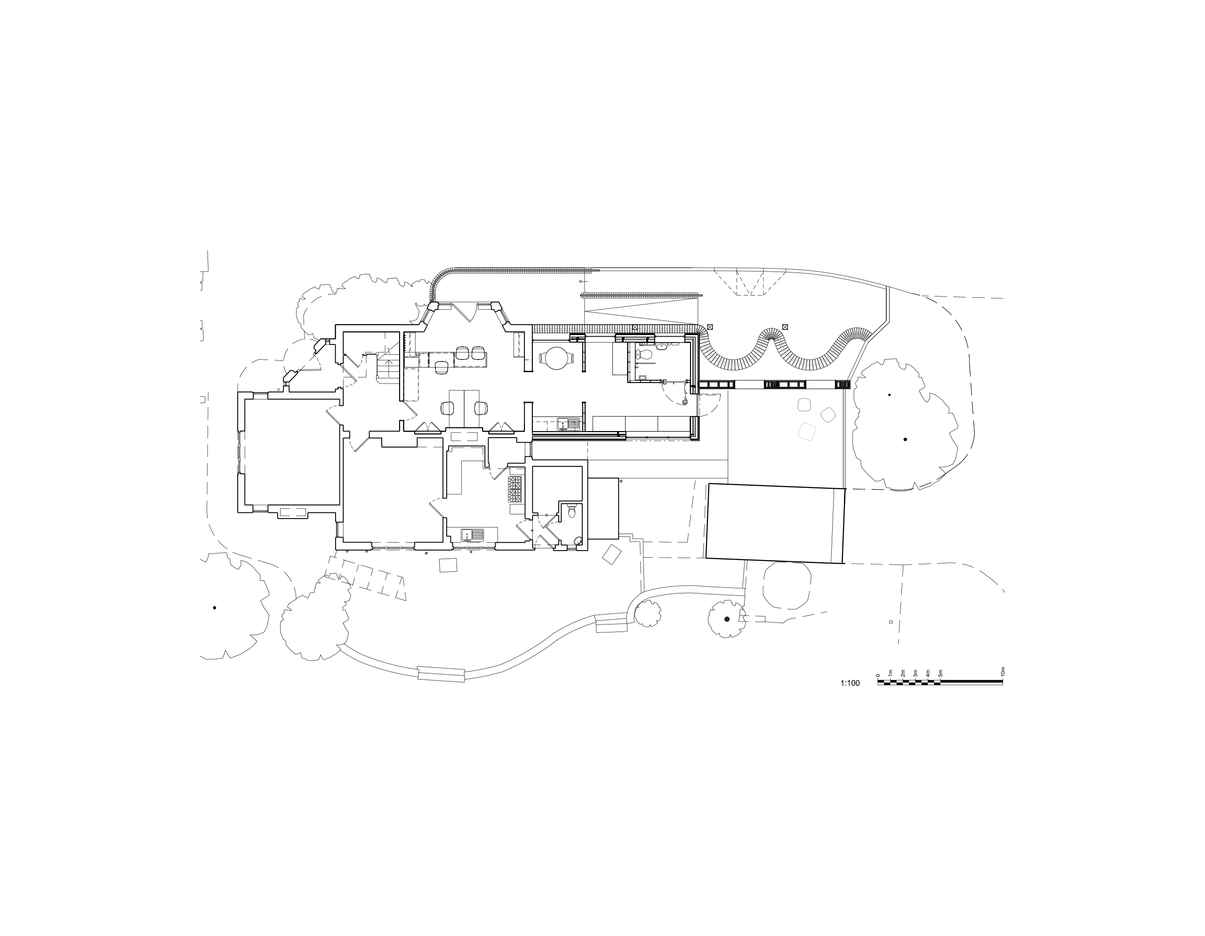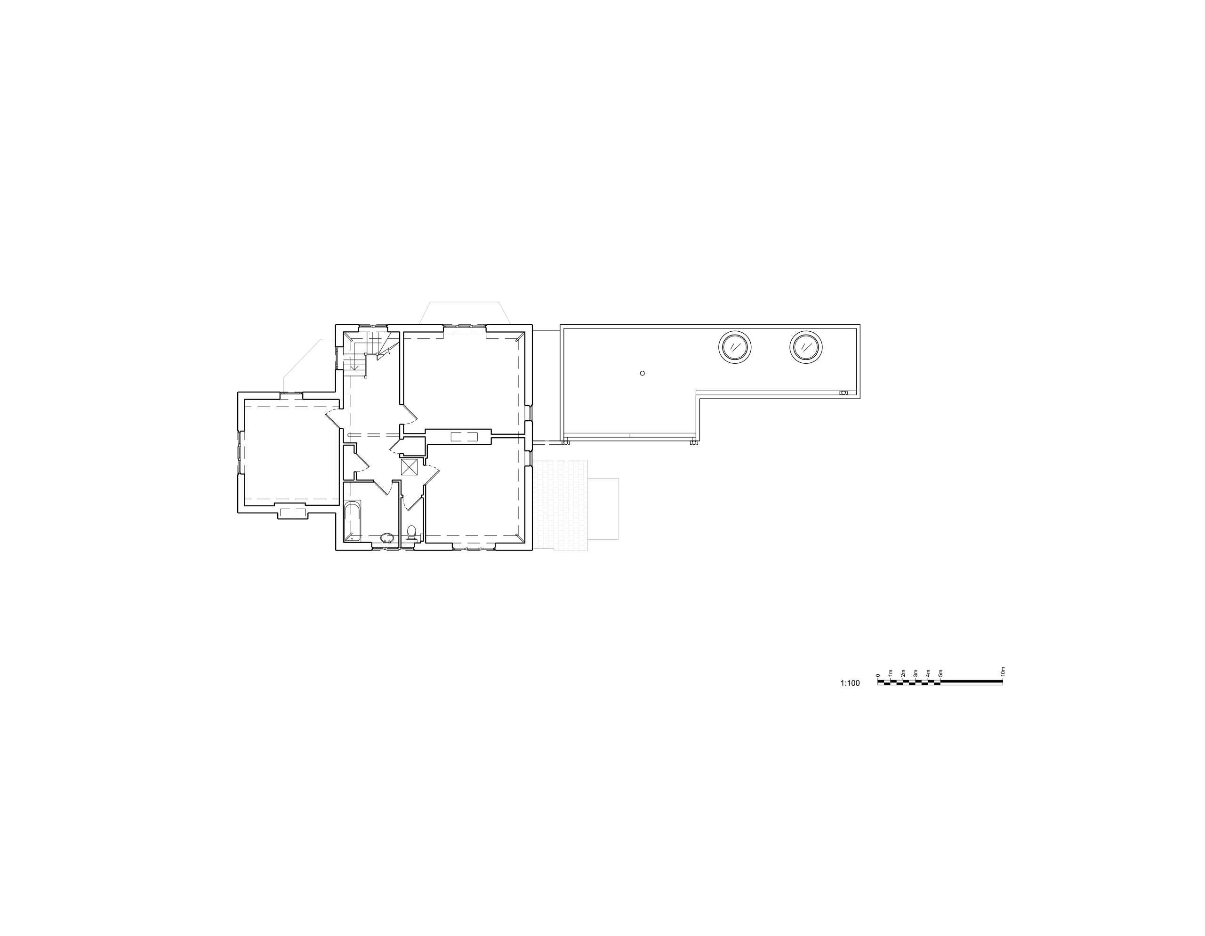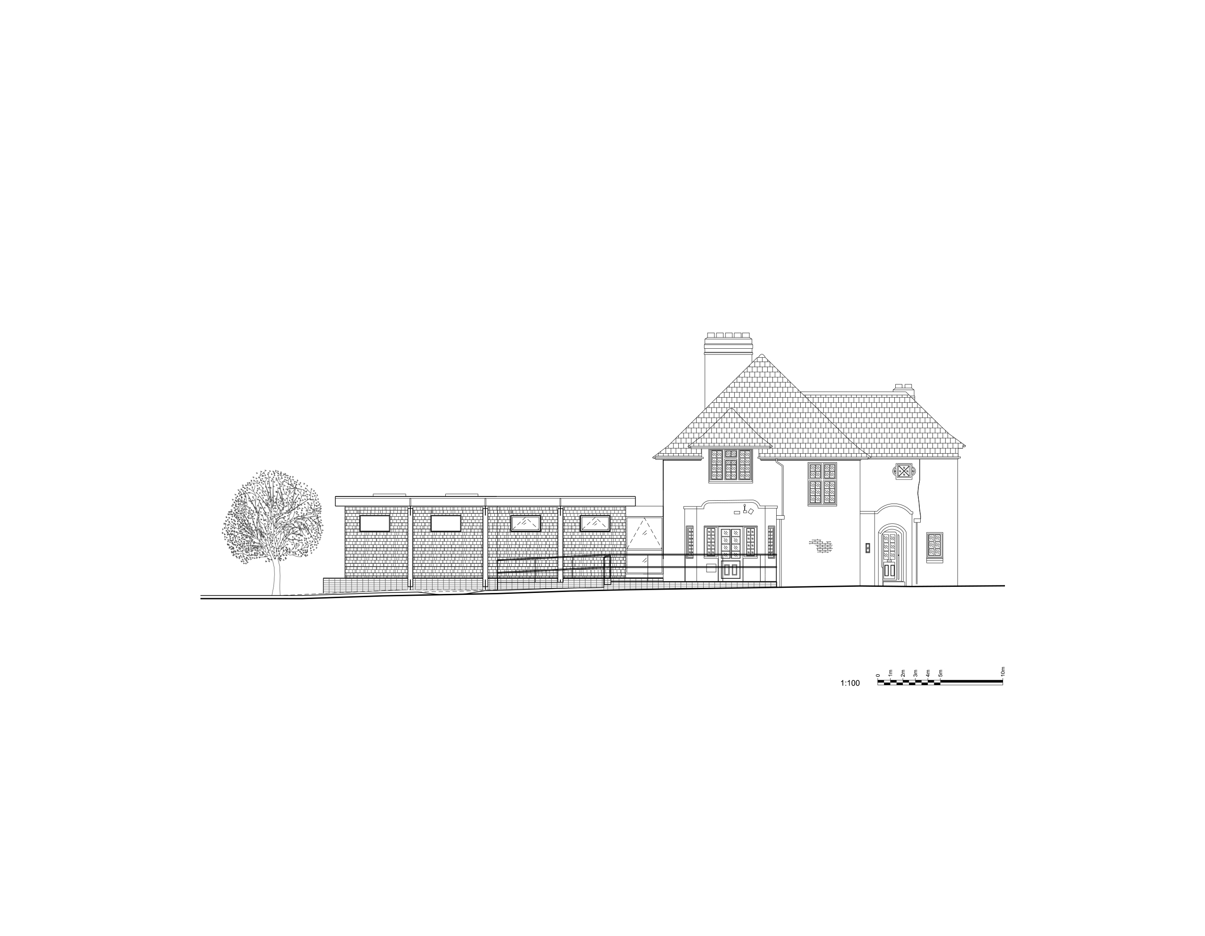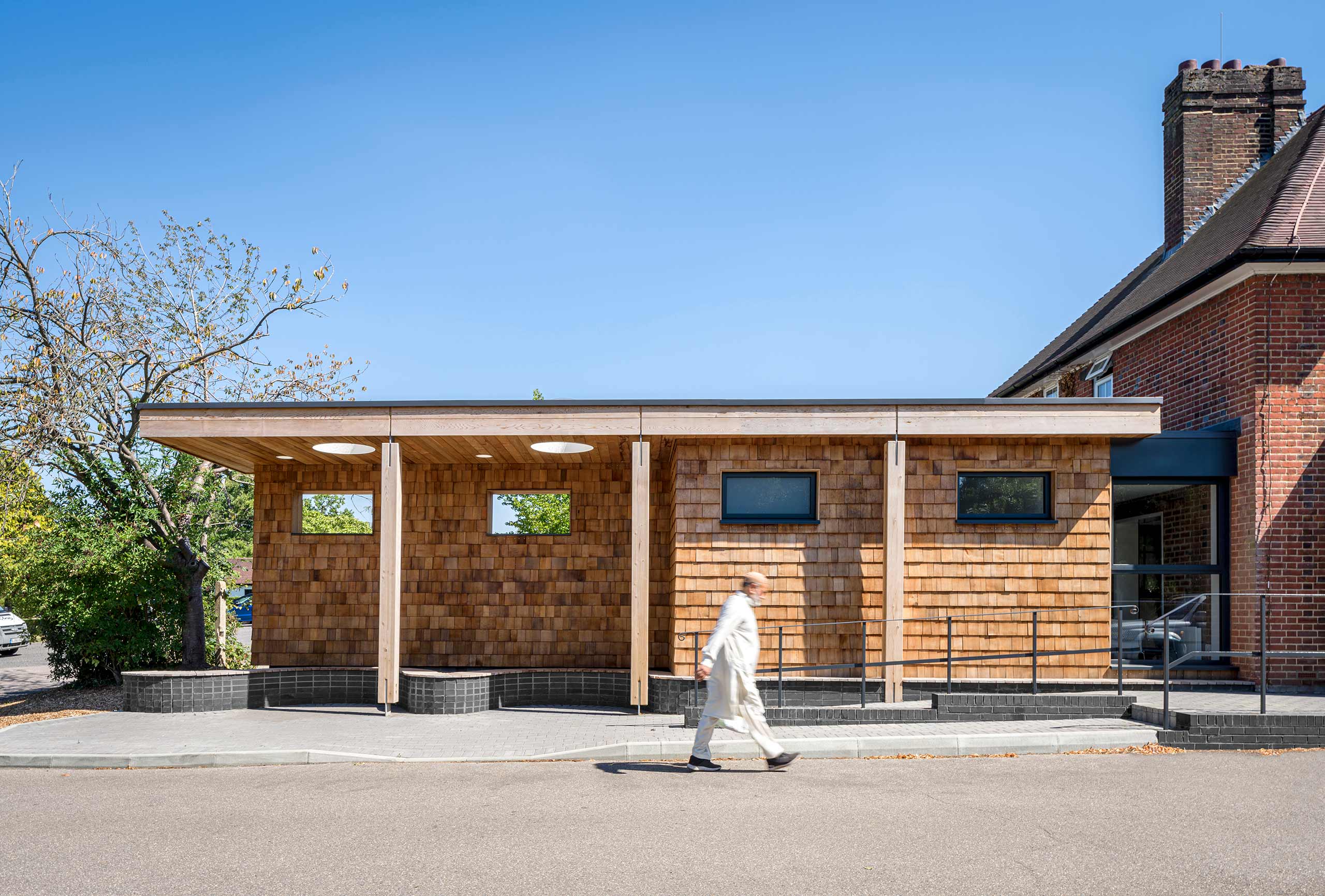
Mourners’ Shelter and Cemetery Lodge

Mourners’ Shelter and Cemetery Lodge
Hertfordshire, UK
2020 – 2021
Sited at the entrance to the landscaped cemetery grounds is a locally-listed Lodge designed by architect William Grace. The project extends this 1930s building to create a mourners’ shelter – a place for mourners to gather prior to a burial.
In the new addition, an organic bench flows under a Cedar canopy, creating an intimate place that allows people to sit in small groups. Its sculptural shape curves gently away from the Lodge and towards the informal tree-lined cemetery grounds. The choice of natural materials, including timber shingles, further blends the new extension with its environs. The shingles also provide a subtle, textured feel which sits comfortably with the architectural character of the existing building.
The public-facing spaces inside the Lodge have been refurbished, housing the cemetery offices, meeting rooms and supporting facilities. The interiors are airy and light, juxtaposing original features and materials with contemporary designs including bespoke plywood furniture. The result is a humane response to the building type and the natural environment of the site, providing a place for quiet reflection.




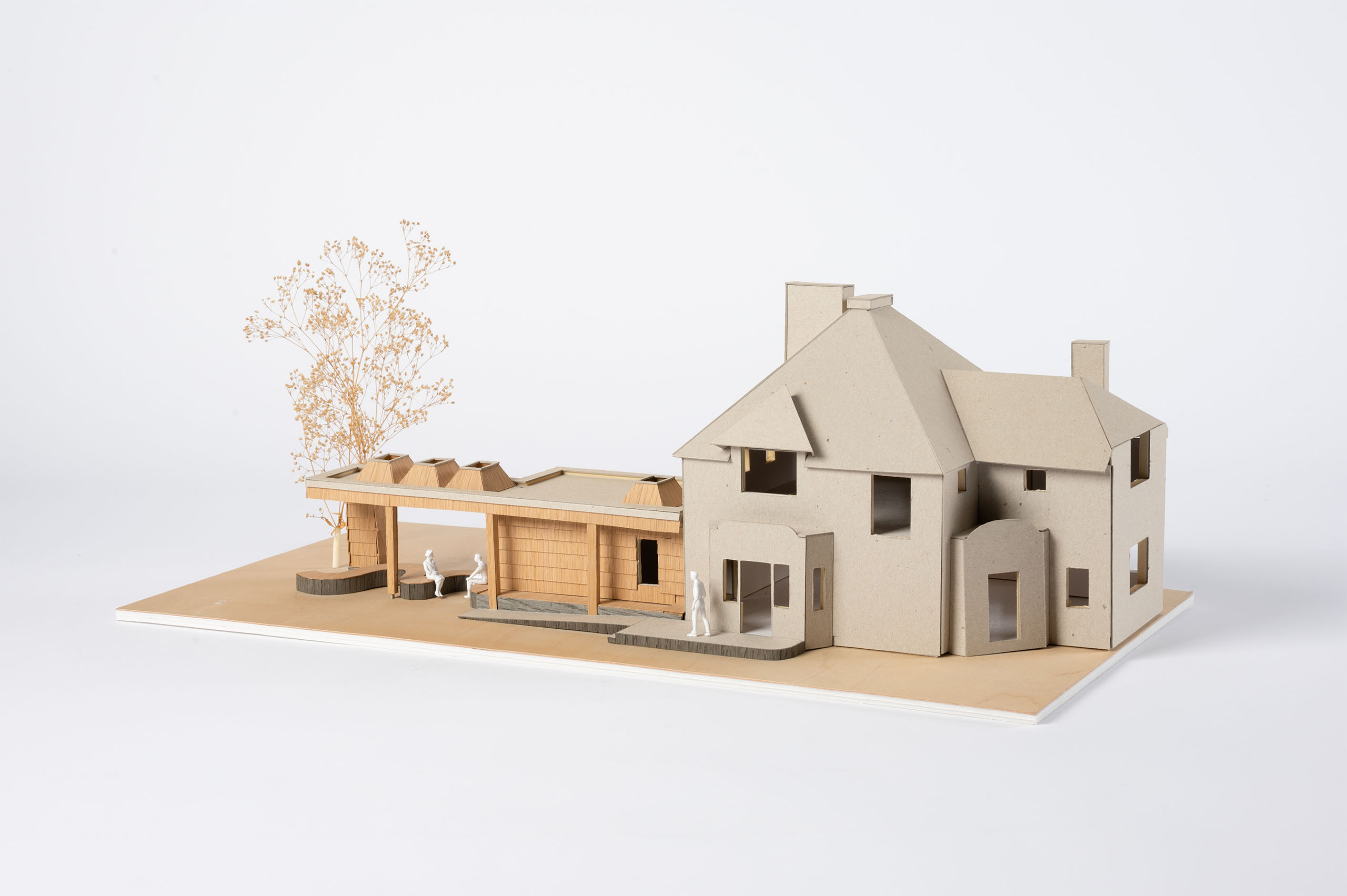

The choice of natural materials, including timber shingles, further blends the new extension with its environs.
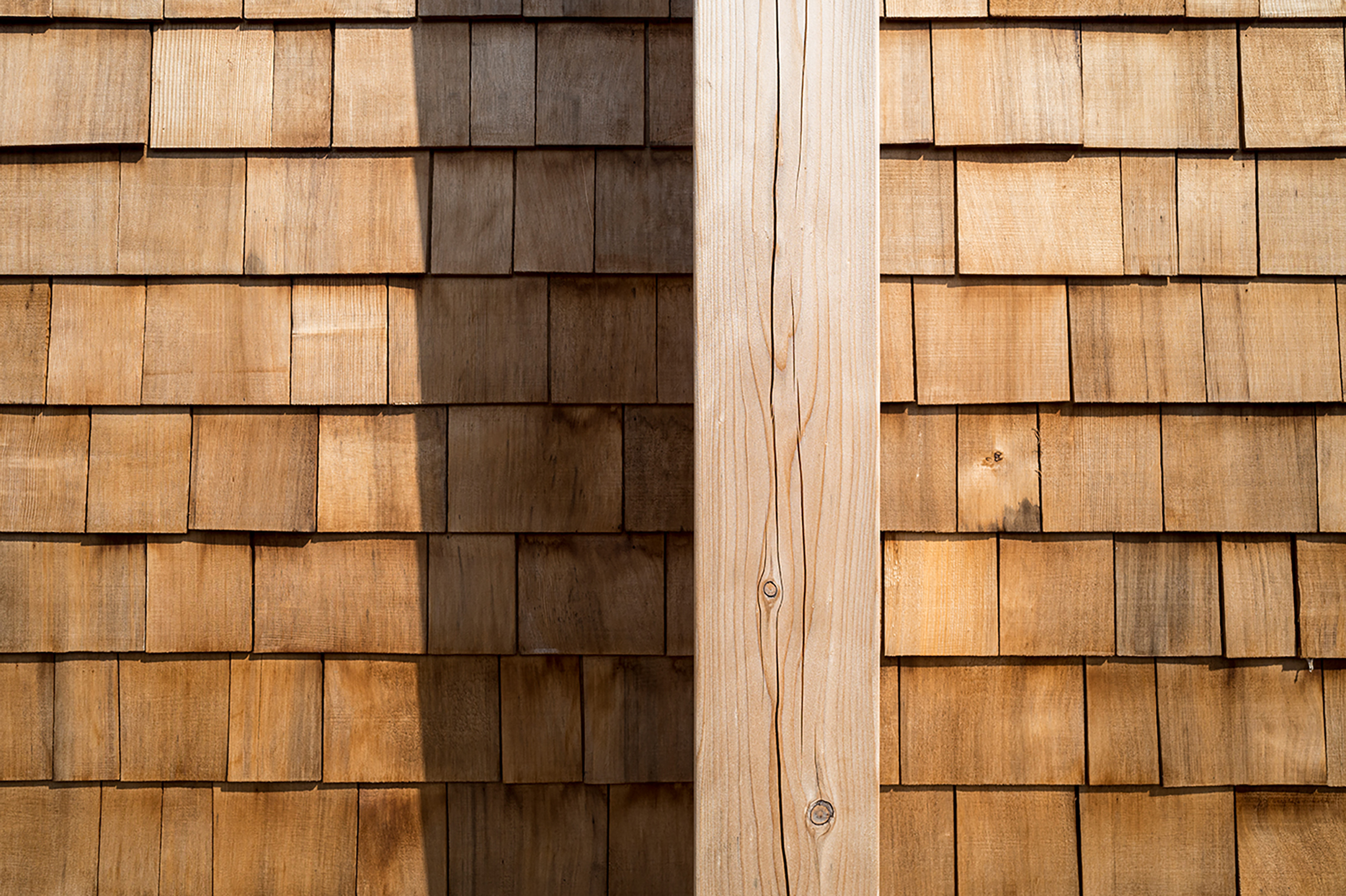

Film by Photography by Anderson
Photography by Gareth Gardner
Model photography by Tian Khee Siong
