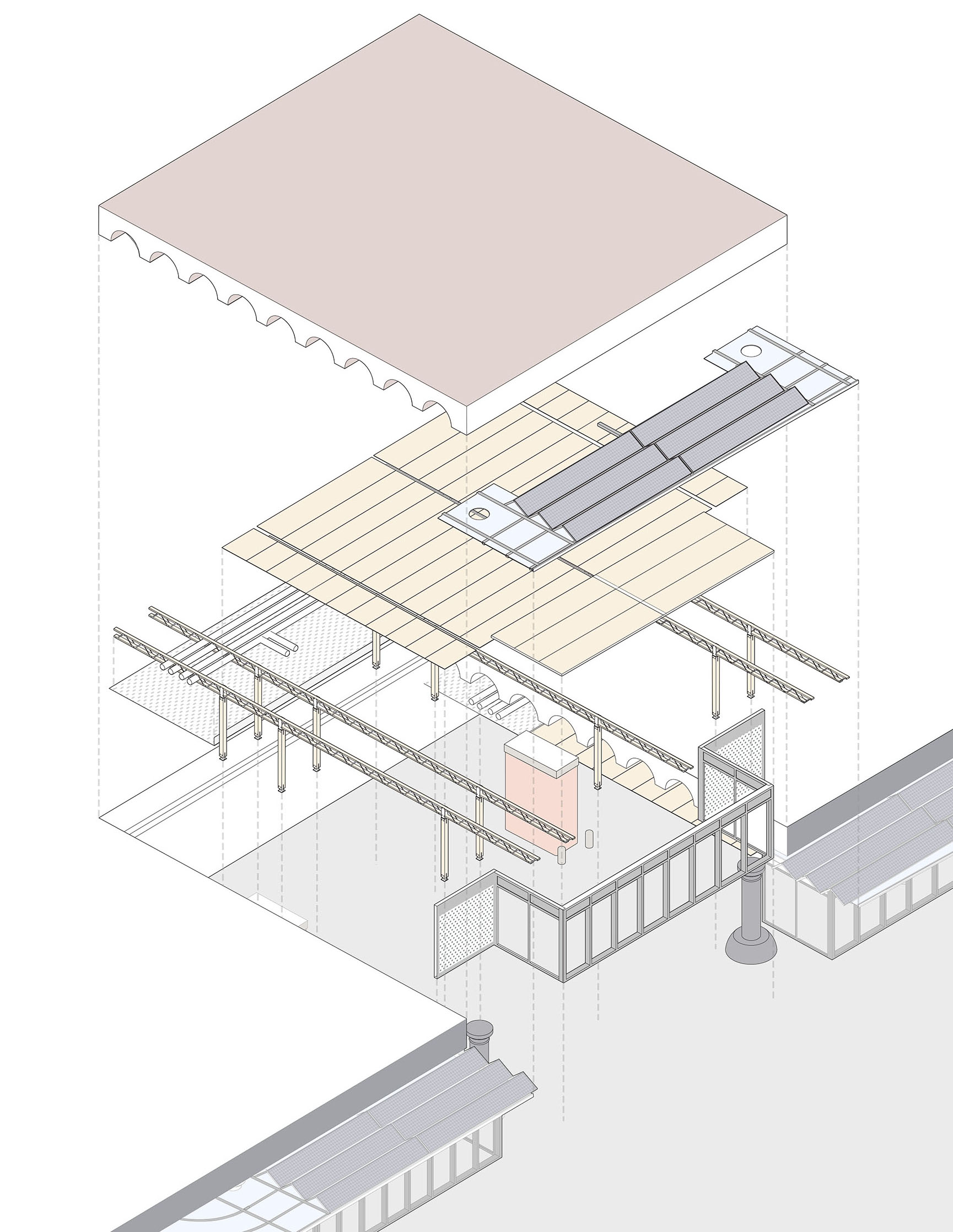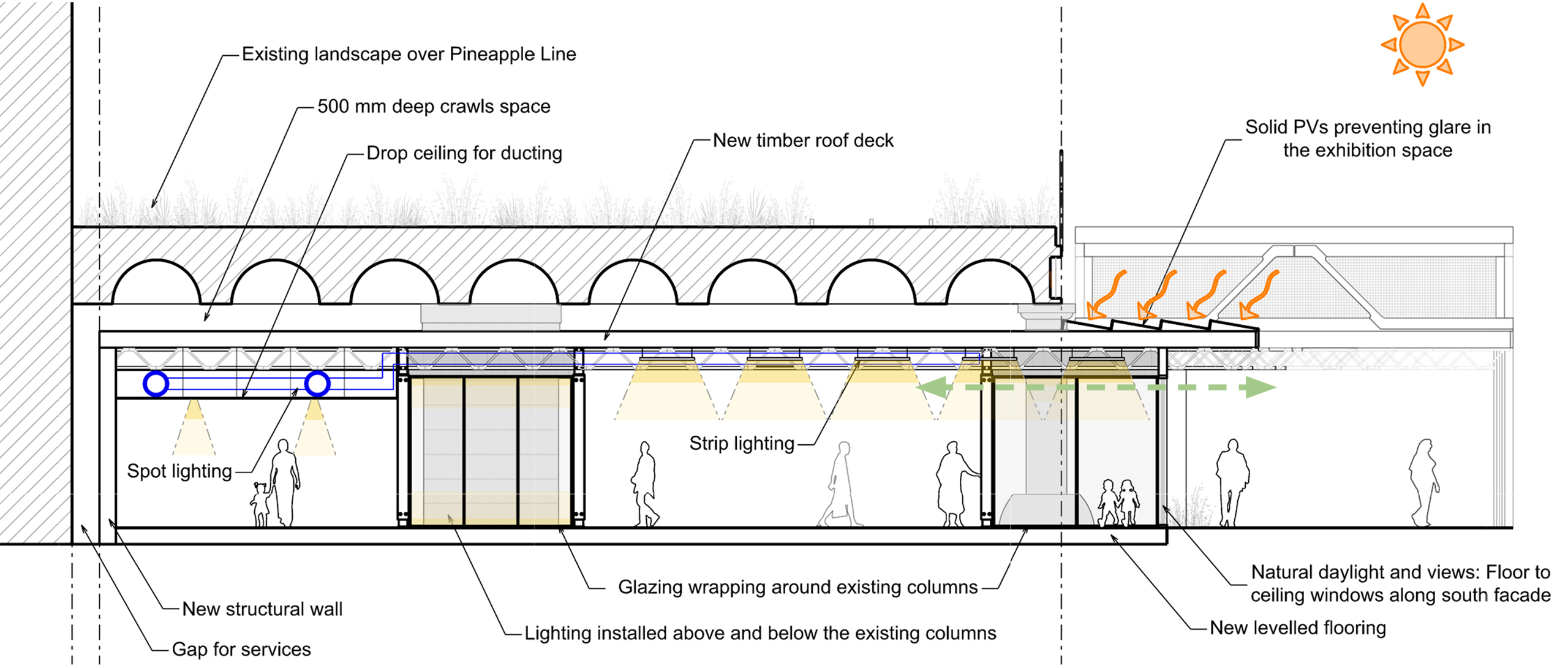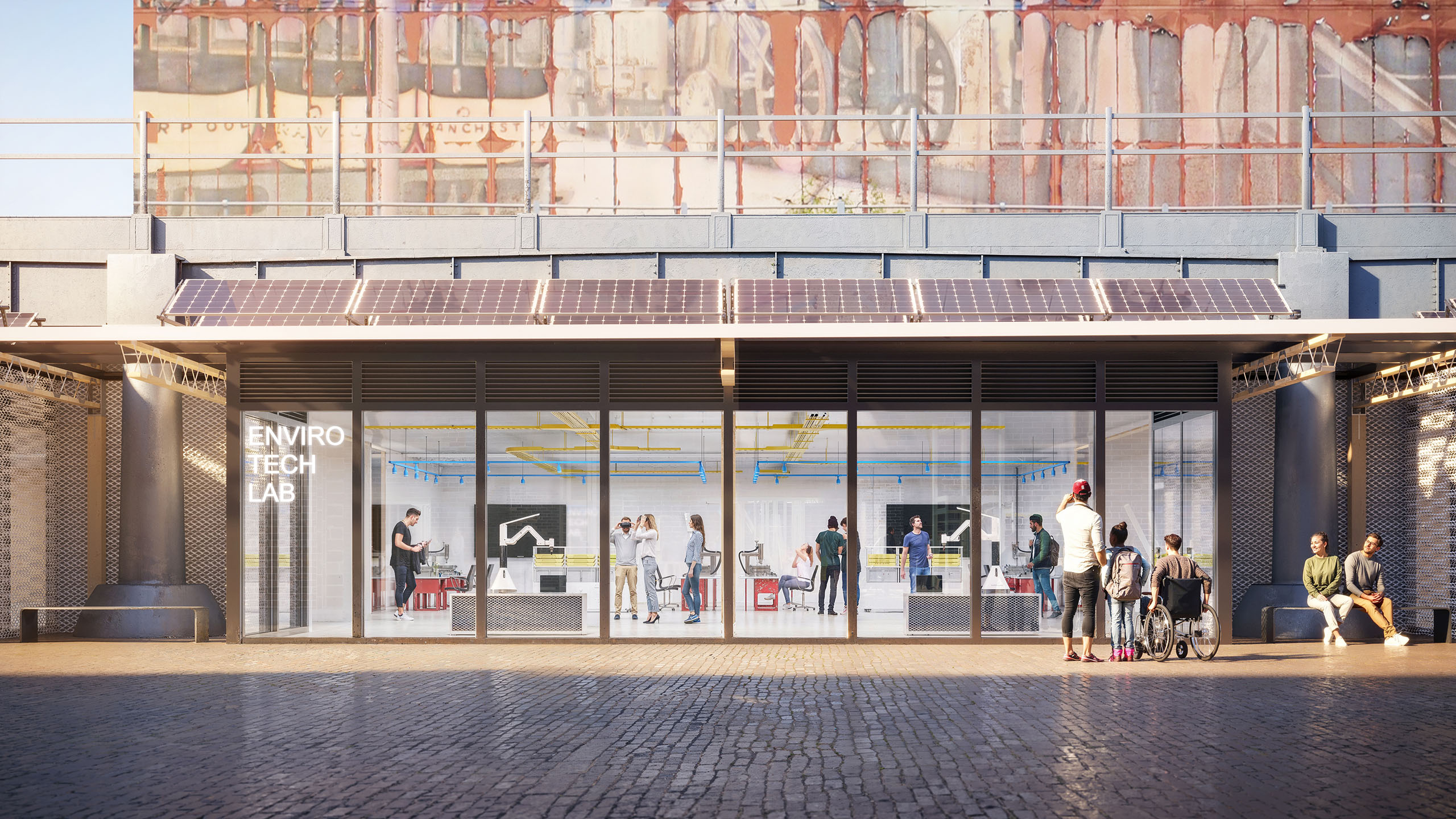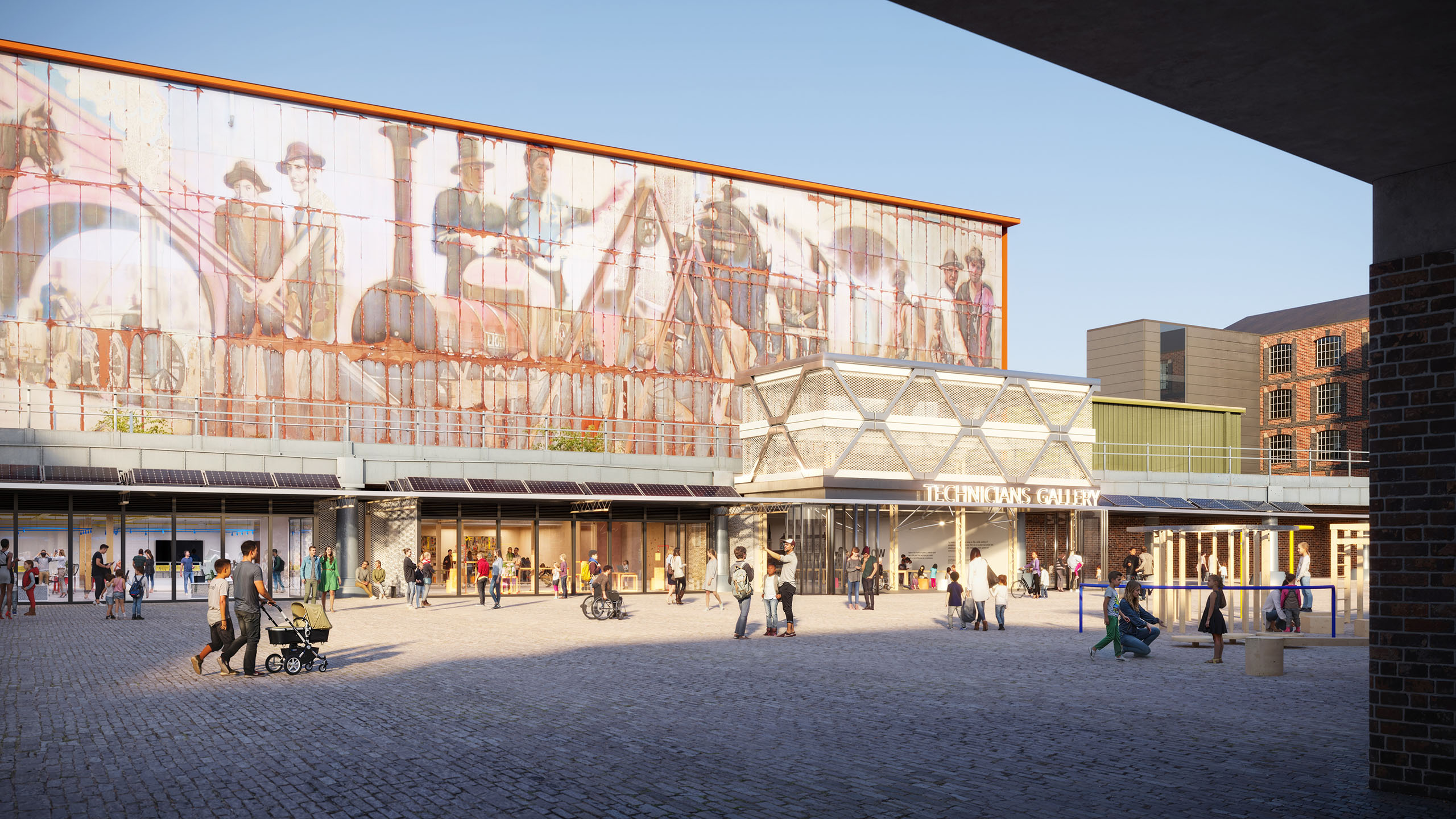
Technicians Gallery
The Science and Industry Museum (SIM) explores innovation, from the Industrial Revolution to the age of Artificial Intelligence. Based in Manchester, the site is home to significant industrial heritage, including the world’s first passenger railway station and railway warehouse. We were shortlisted in a competition to design the new Technicians Gallery – a space for young people to connect with the technical industries.
Sitting at the heart of the museum below an historic Victorian railway viaduct, the Technicians Gallery takes a pivotal position in long views around the site. Our proposals create connections and draw visitors through the museum. A new entrance pavilion signals the presence of the gallery in key views and communicates its aims, as well as supporting outdoor events in Lower Yard. The entrance pavilion forms an exciting point of arrival, with its height providing a place to display technical objects to young people. Visitors gather here before moving into the gallery, and school groups meet. A new canopy shelters the pedestrian route from New Warehouse towards Aviva Studios.
The gallery spaces are bright, open and flexible, with views to Lower Yard and natural light filtered by the canopy – creating a stimulating space for young people. The proposed construction system can be exposed – expressing a finely crafted technical structure with warm timber finishes – but also allows the exhibition fit-out to create alternative atmospheres within it. A variety of exhibition plan configurations are possible. Throughout the design, the historic architectural language of railway yards and workshop buildings is interpreted in a contemporary manner.
Sustainability is key to the design. We have developed a cross-laminated timber component system that is highly efficient, minimises embodied carbon, and fully reversible. Natural light and shading are balanced by the new canopy, and prominent PVs both generate electricity and raise awareness of environmental design. A louvred zone at the head of the glazing facilitates natural ventilation.
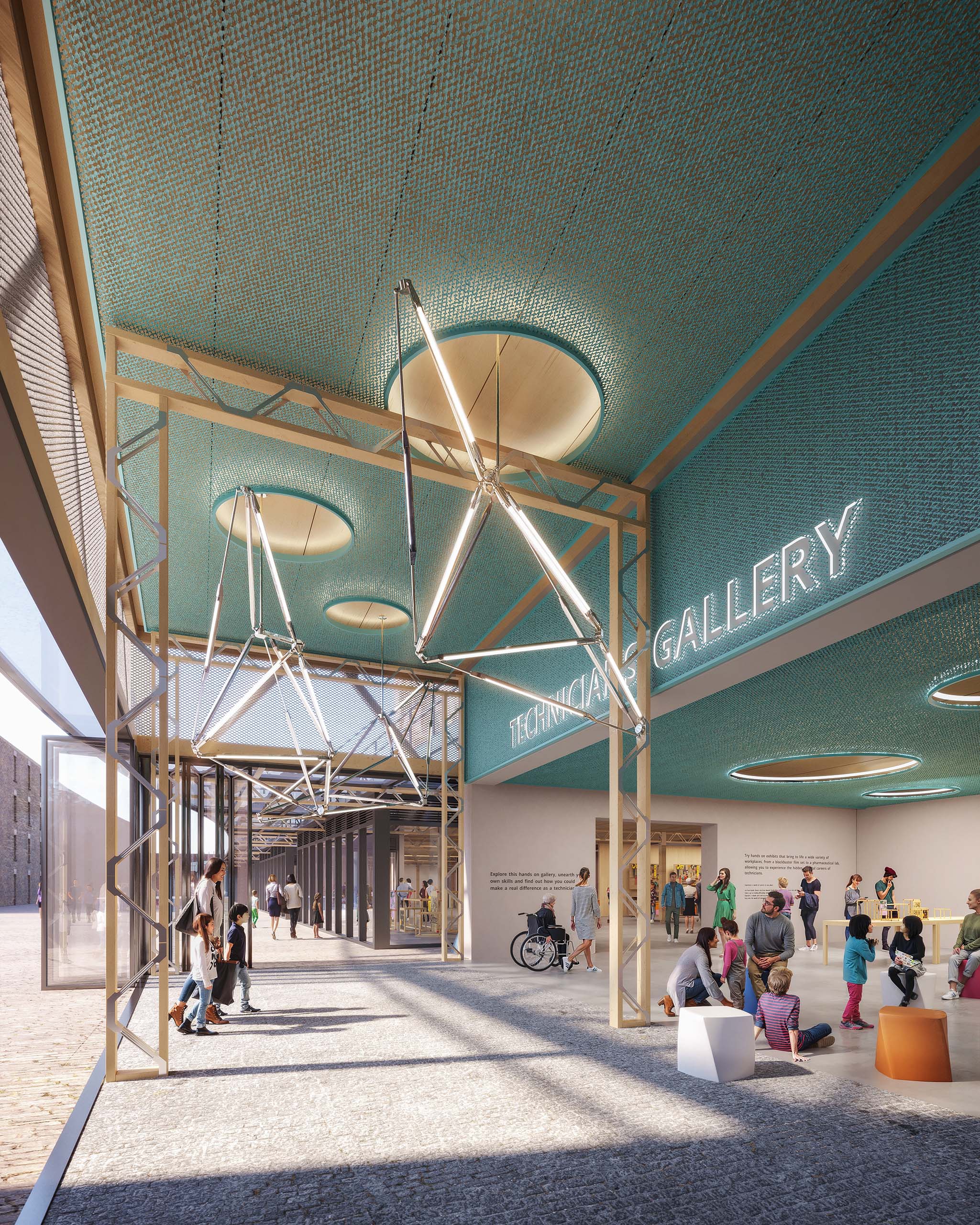

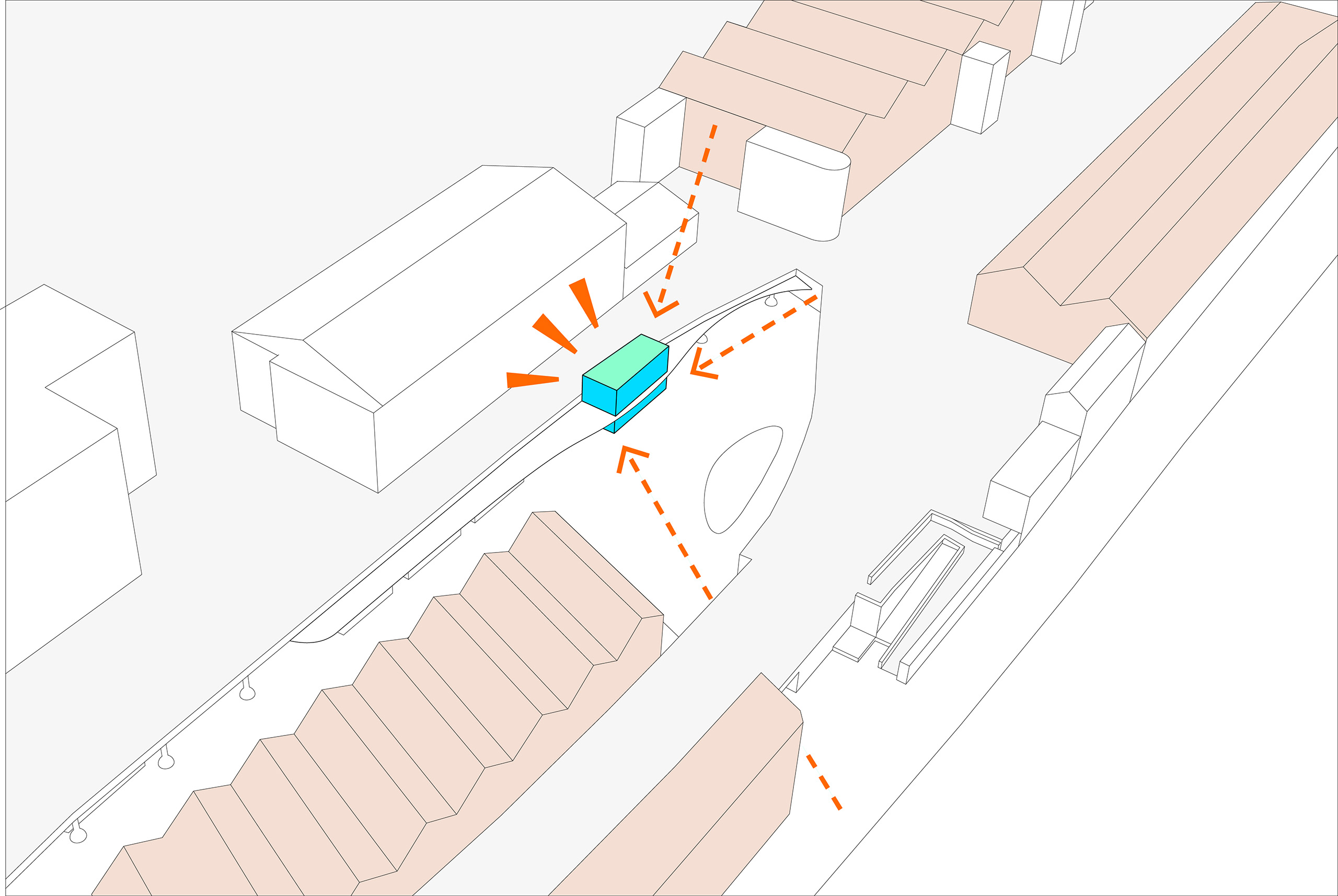
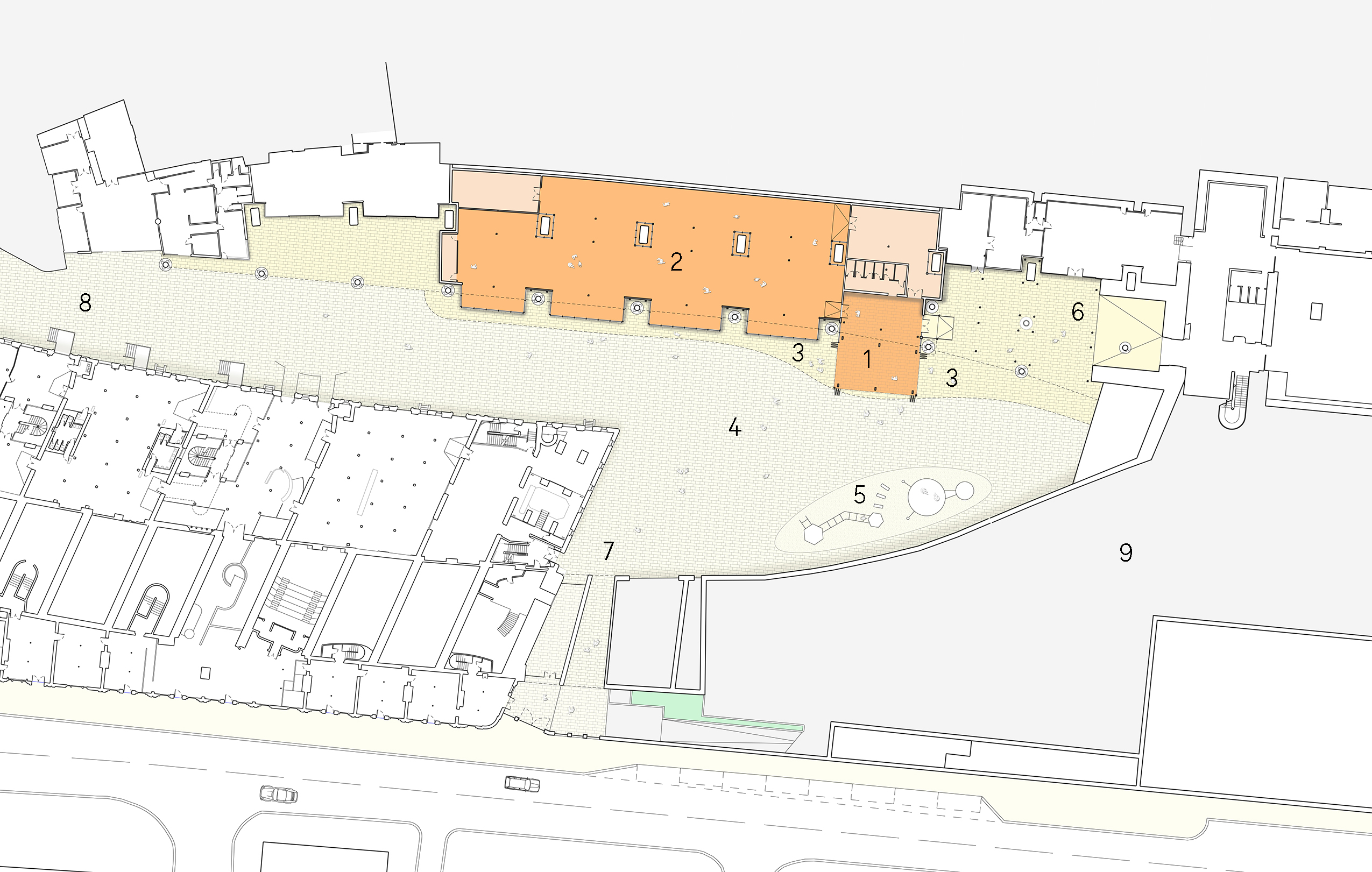
- Entrance pavillion
- Gallery
- Canopy above
- Lower Yard
- Children’s play area
- Connection to New Warehouse
- School Entrance
- Towards Aviva Studios
- Upper Yard
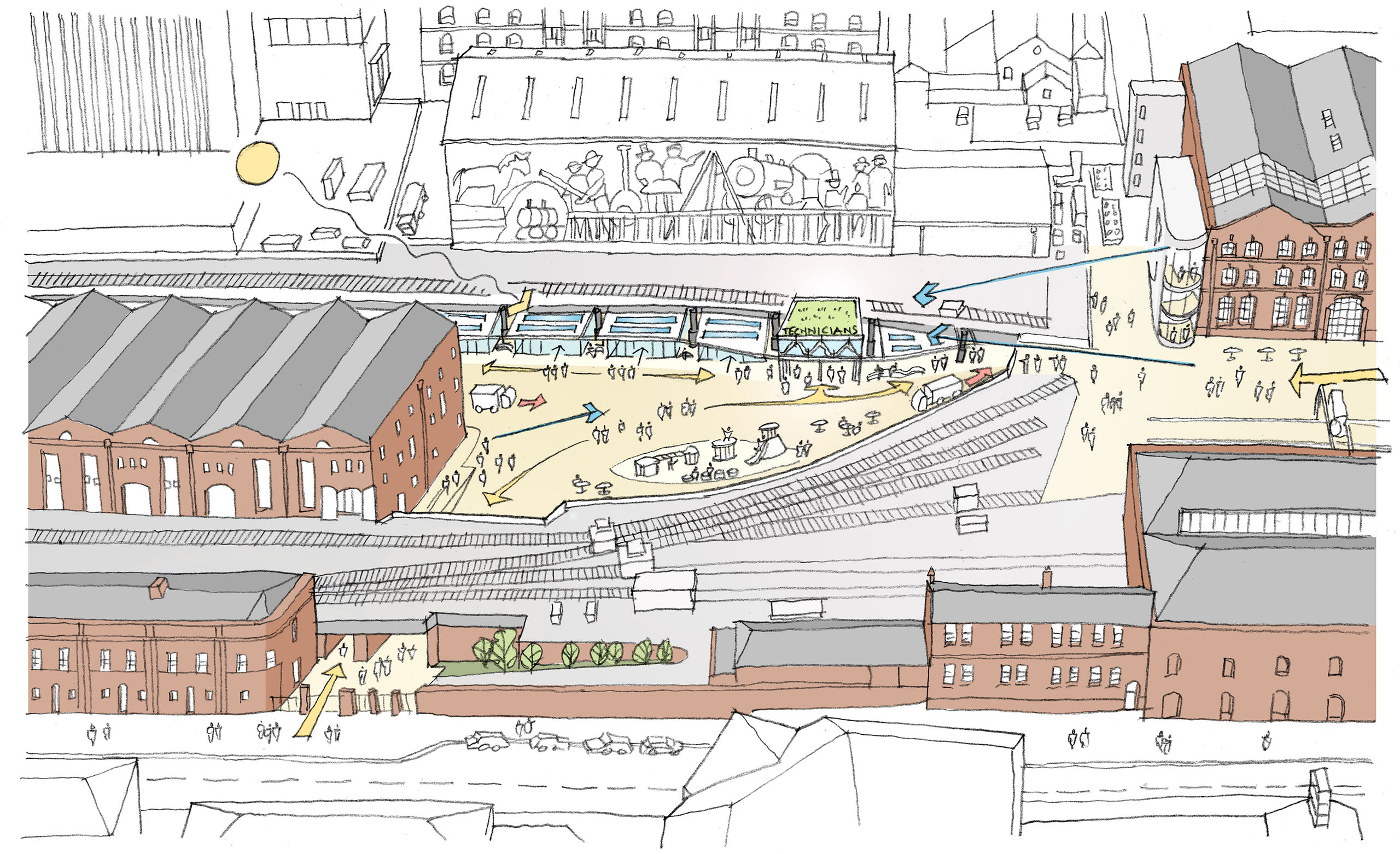
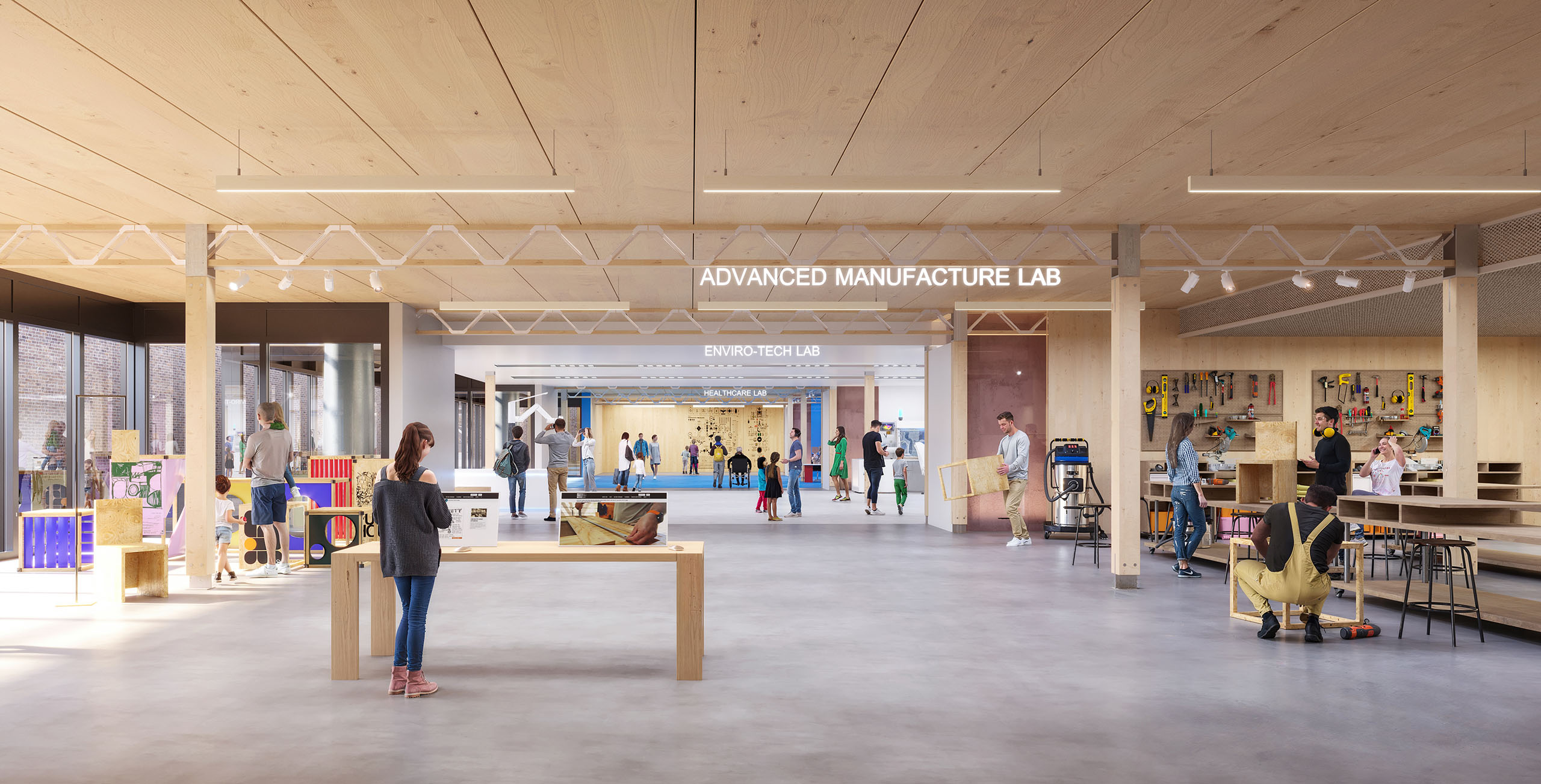

- Entrance pavillion
- Gallery
- Storage
- WCs
- Canopy above
- Covered external seating
- Connection to New Warehouse and deliveries
- Photography/Conservation
