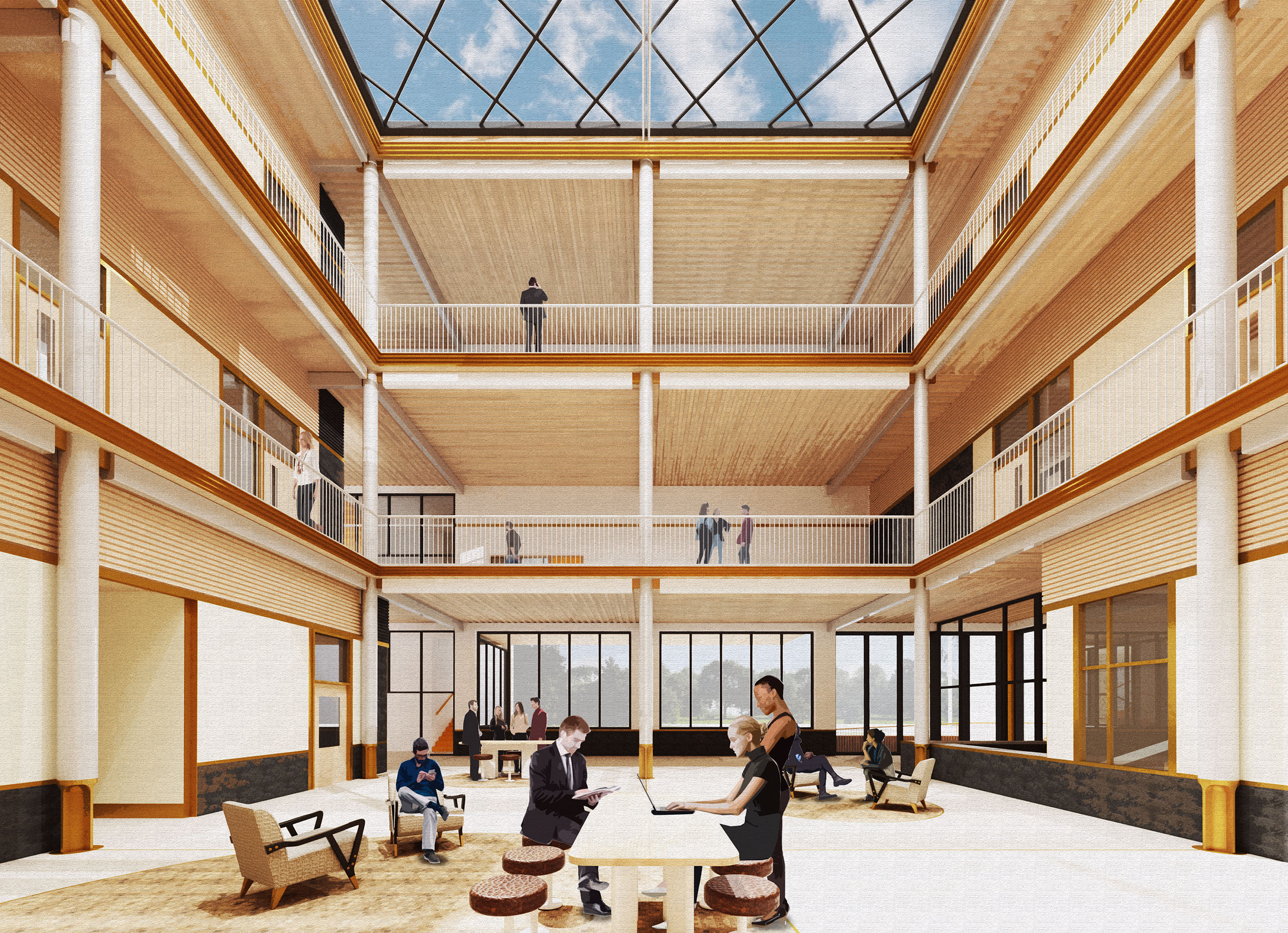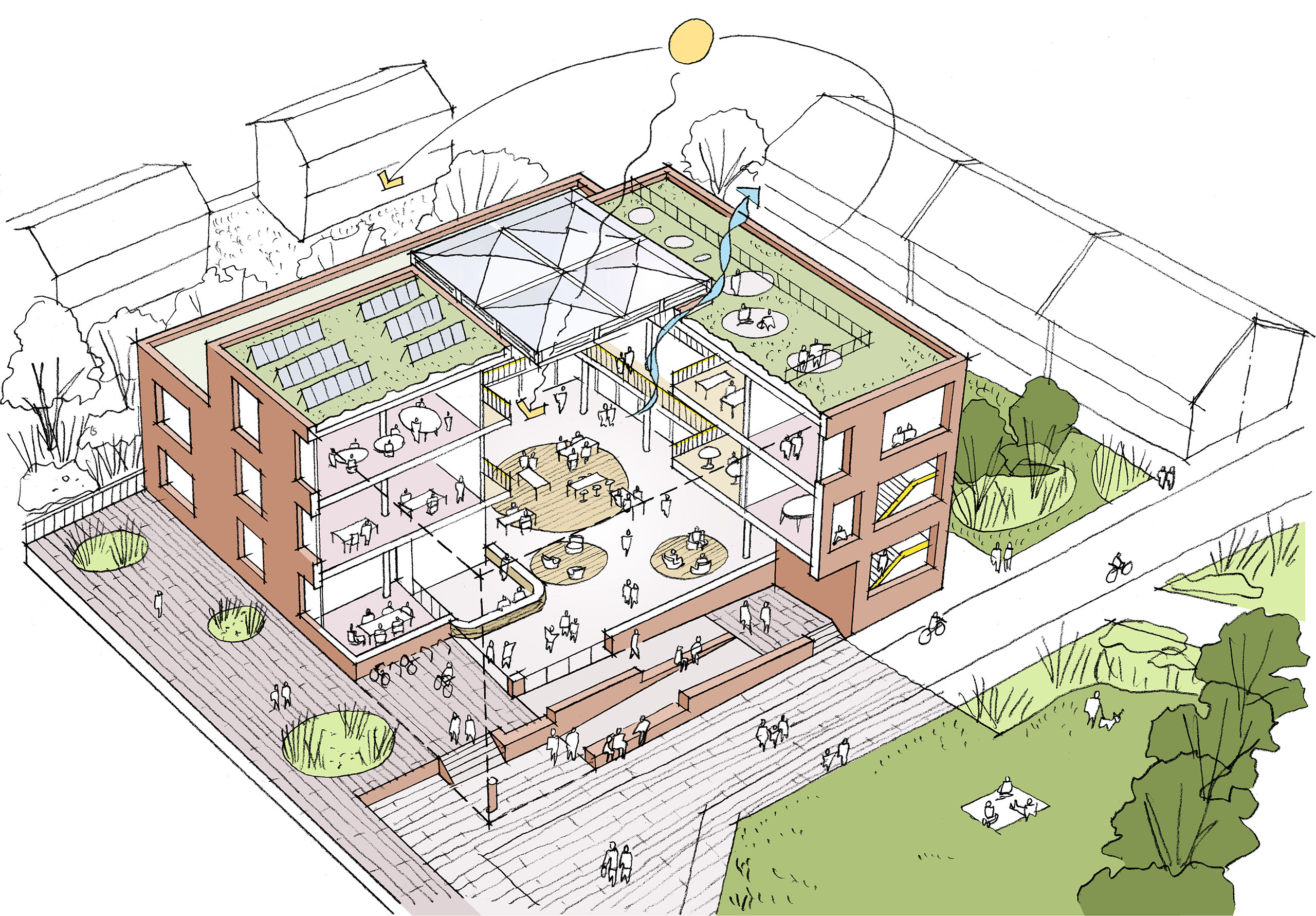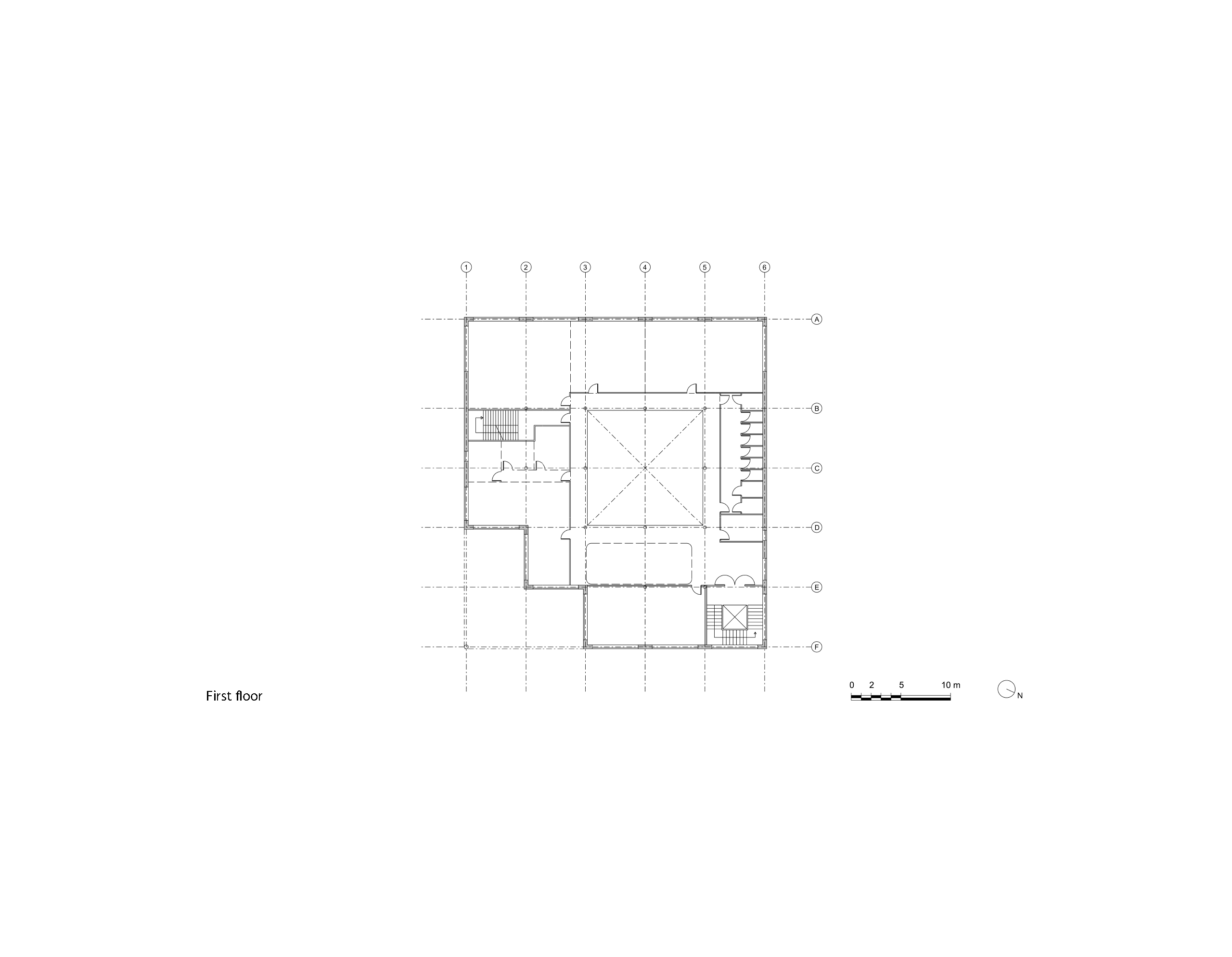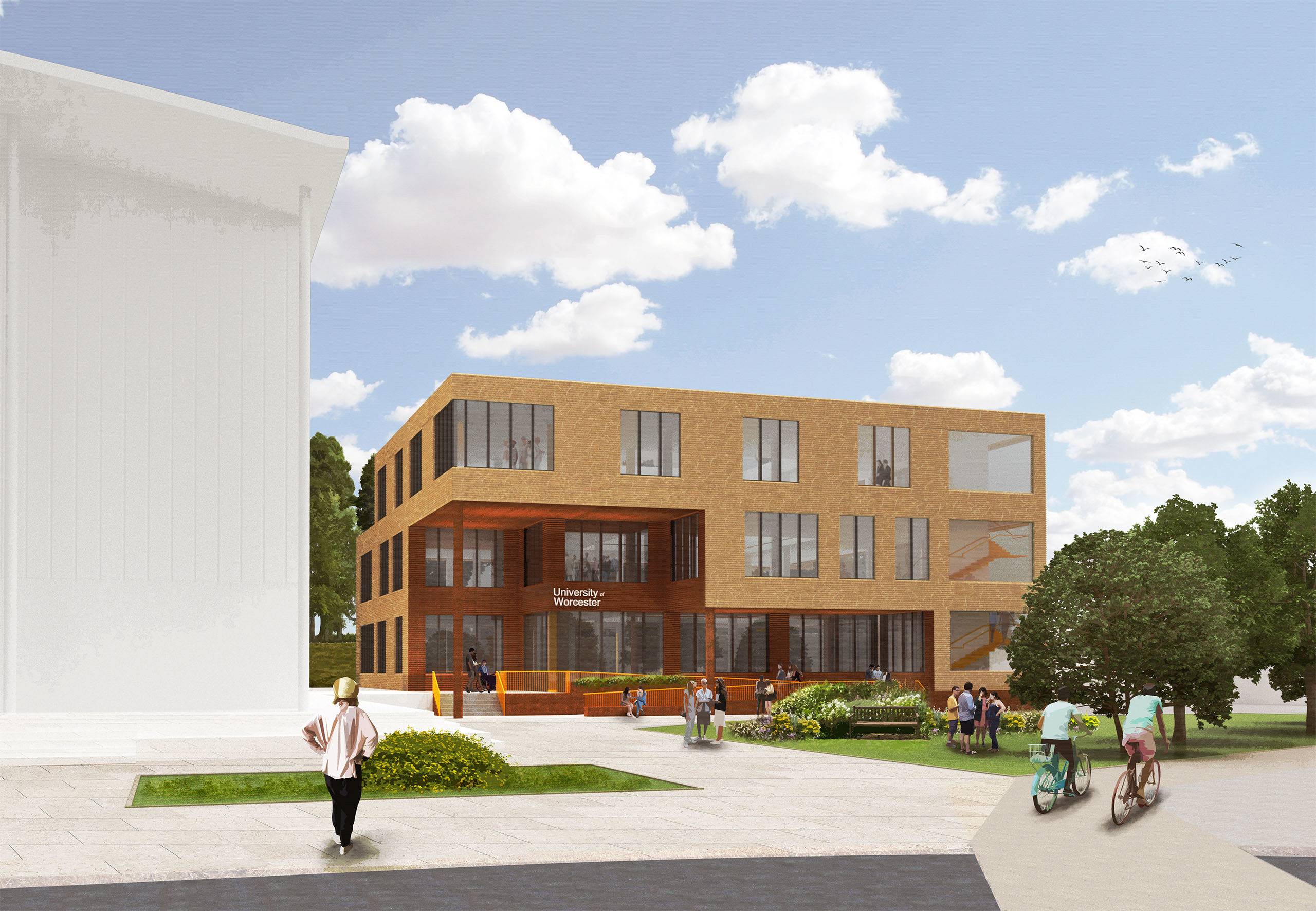
University of Worcester
The project is our competition entry for a creative workspace and teaching building for the University of Worcester. Sited on the developing Severn Campus, the brief called for an open and accessible environment that enables new patterns of work and learning. Our design creates a calm and light-filled working environment with flexible spaces for collaboration.
The building has a bold external appearance that highlights its openness to the wider campus, encouraging people in. The main entrance is emphasised by a carved recess that provides shelter to the ramped route into the building, overcoming level changes and creating external places to sit and gather. The wider landscape connects the entrance to the green space to the south.
The building has an efficient plan arranged around a triple-height space, which also drives natural ventilation. On ground floor this central volume is conceived as an extension of the public realm – a place where people can meet, collaborate, and exchange ideas. Vertical circulation is visible from here, encouraging people through the building. The upper floors house flexible workspaces and dedicated teaching rooms. The journey concludes with an accessible terrace looking across the campus and green roof. A hybrid cross-laminated timber (CLT) and steel structure reduces the building’s embodied carbon.
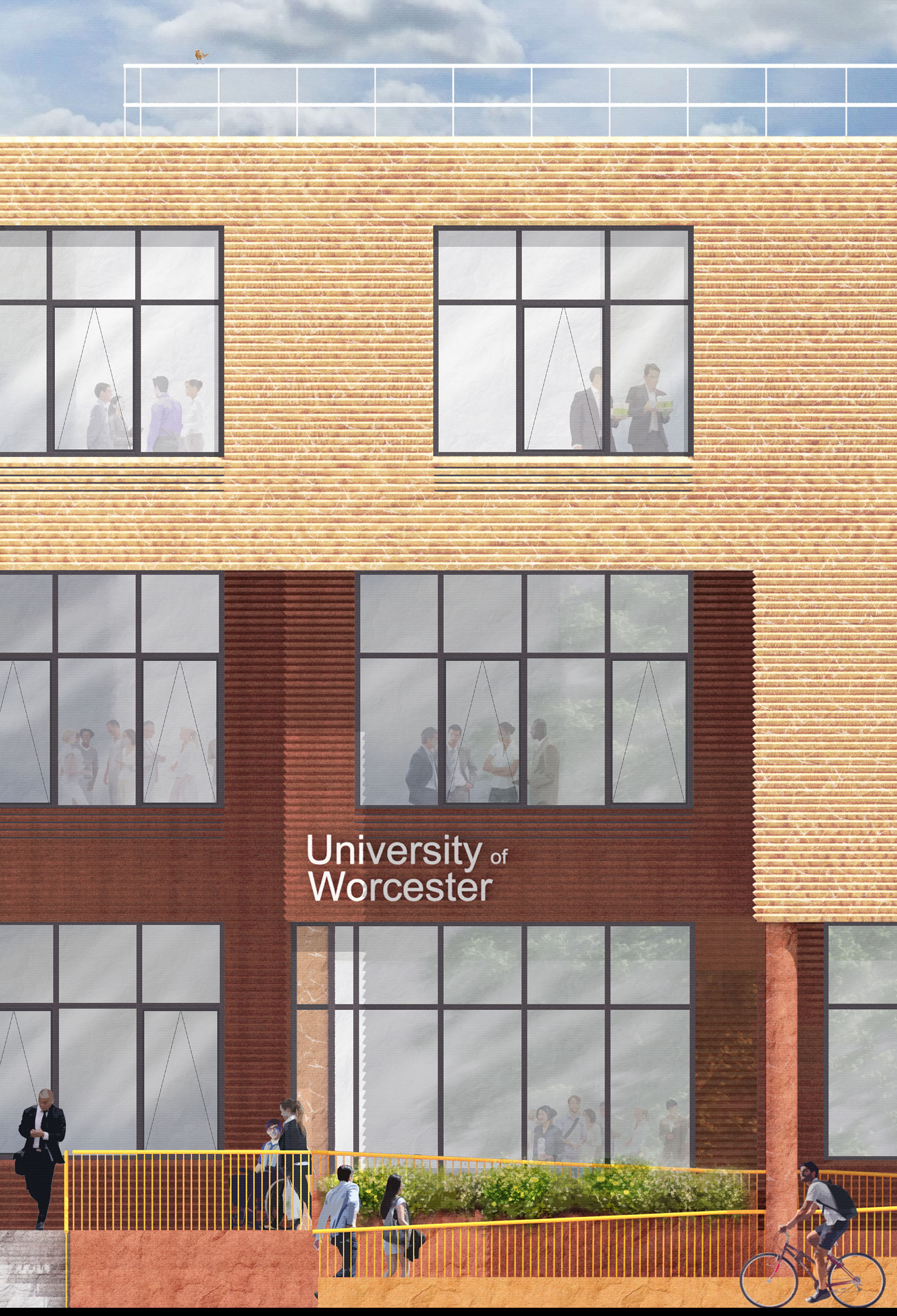
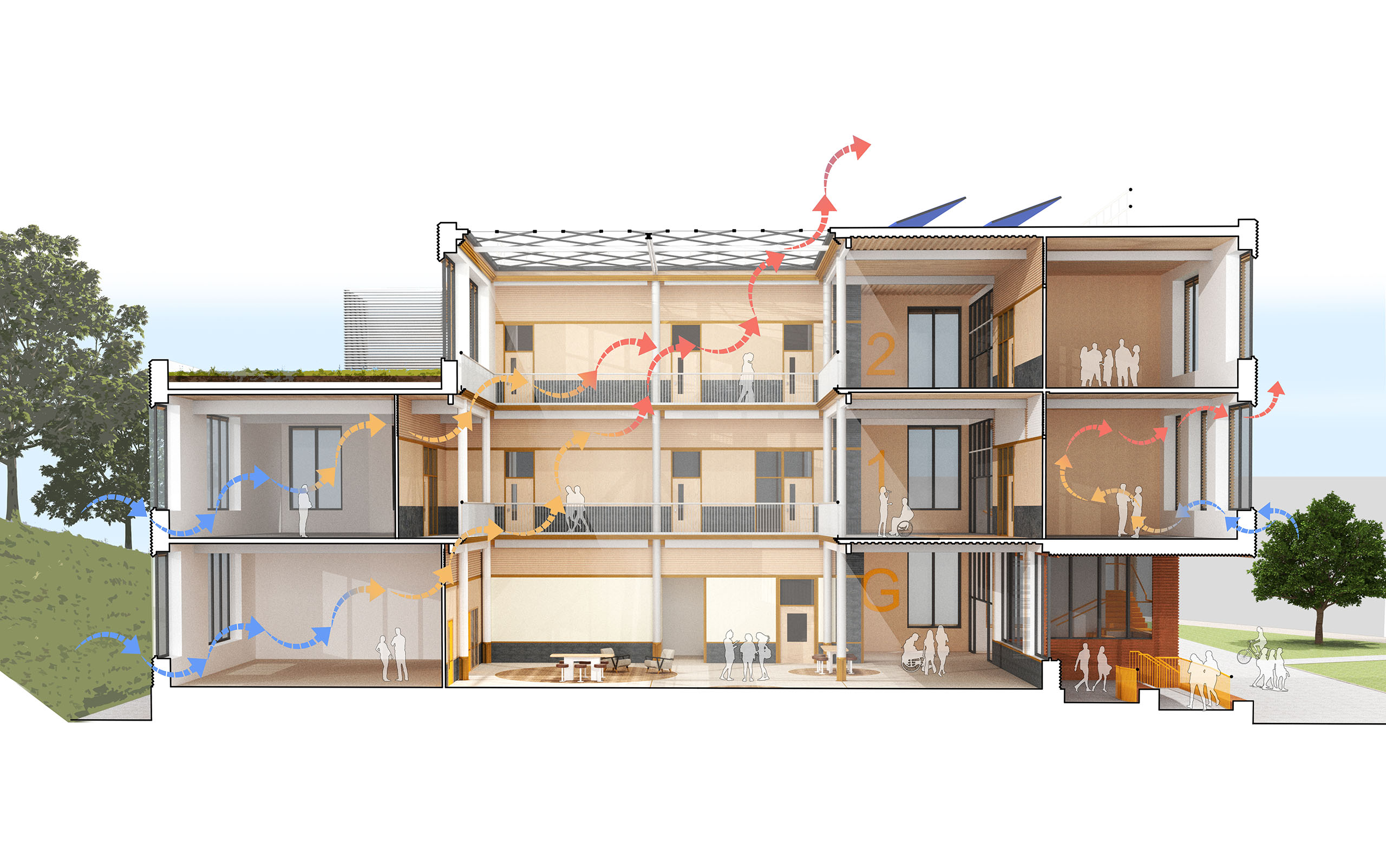
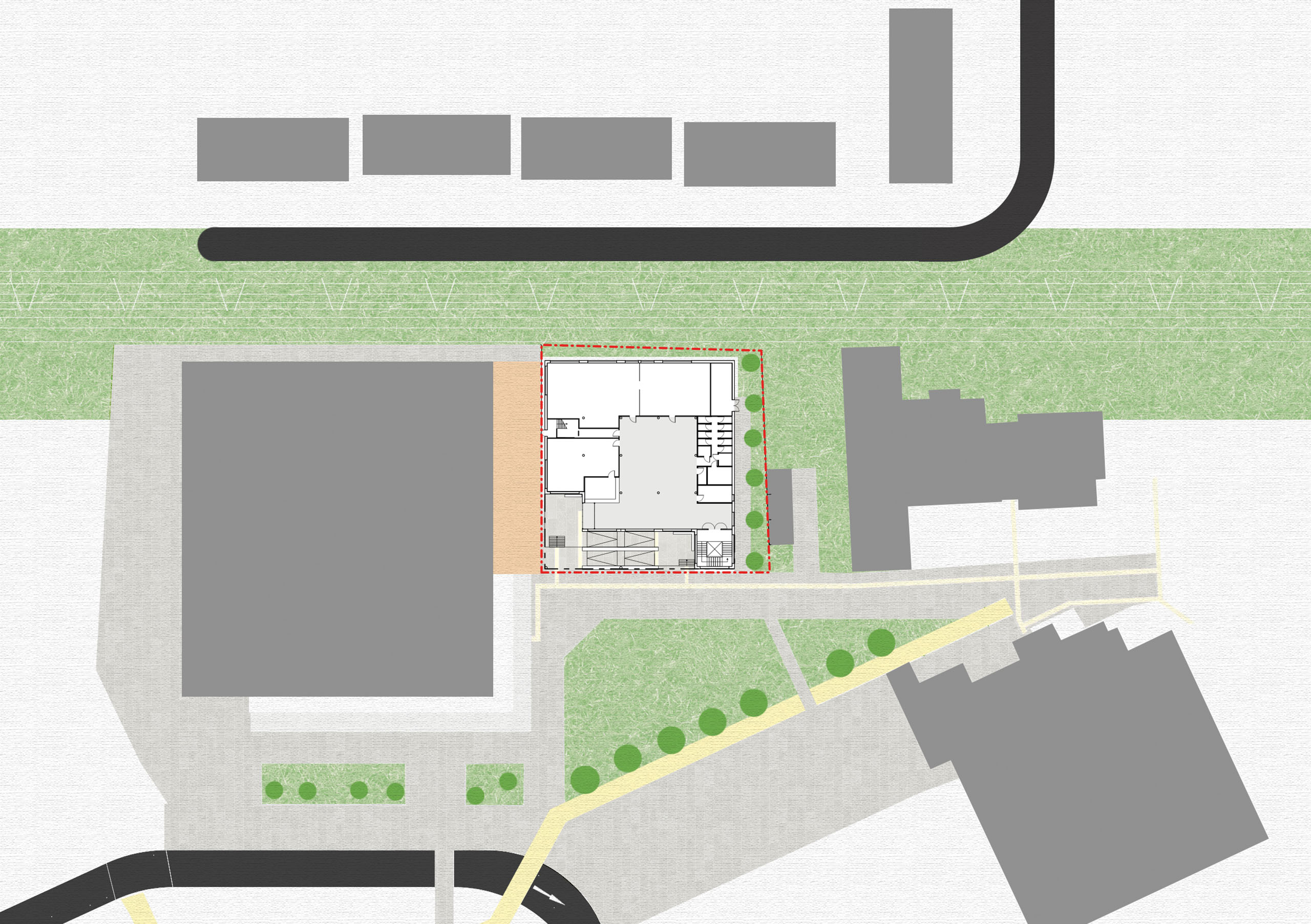
The external landscape continues via the dramatic carved entrance to the central triple-height volume, a place to collaborate and exchange ideas.
