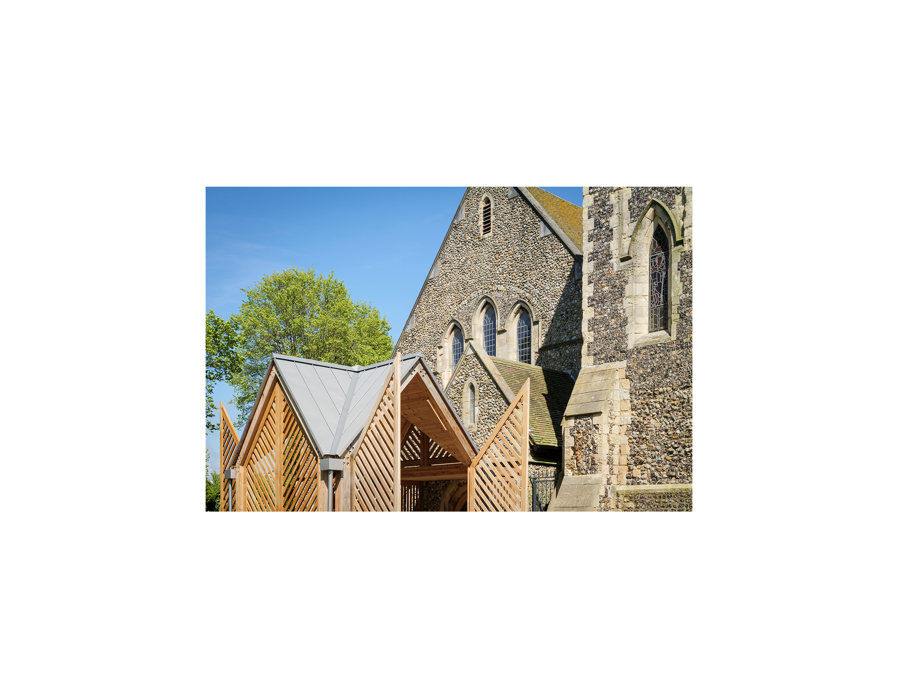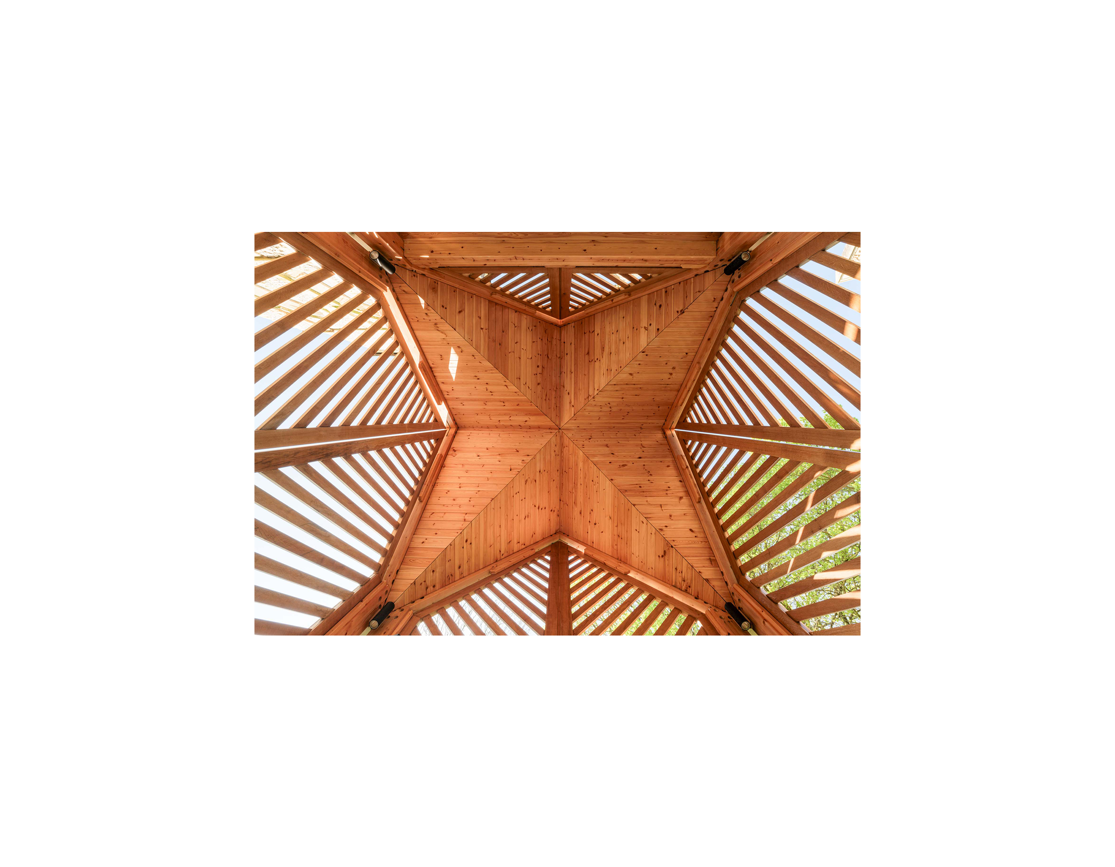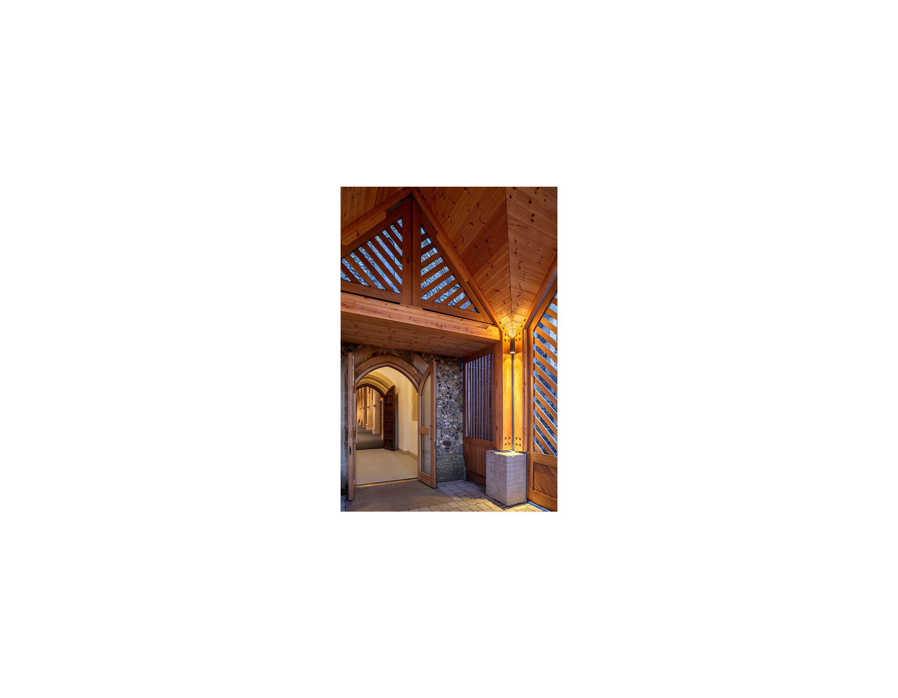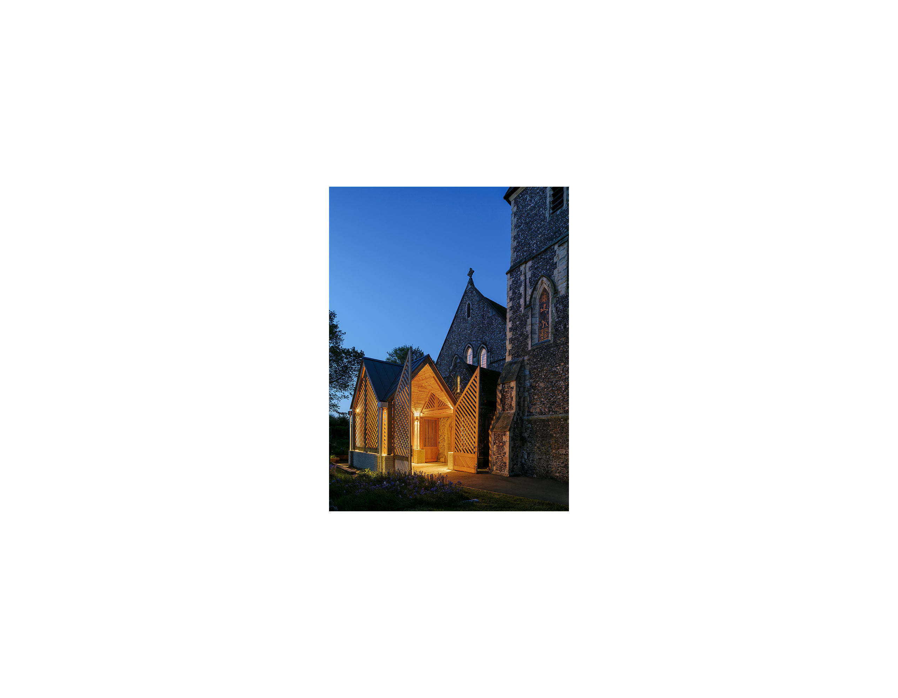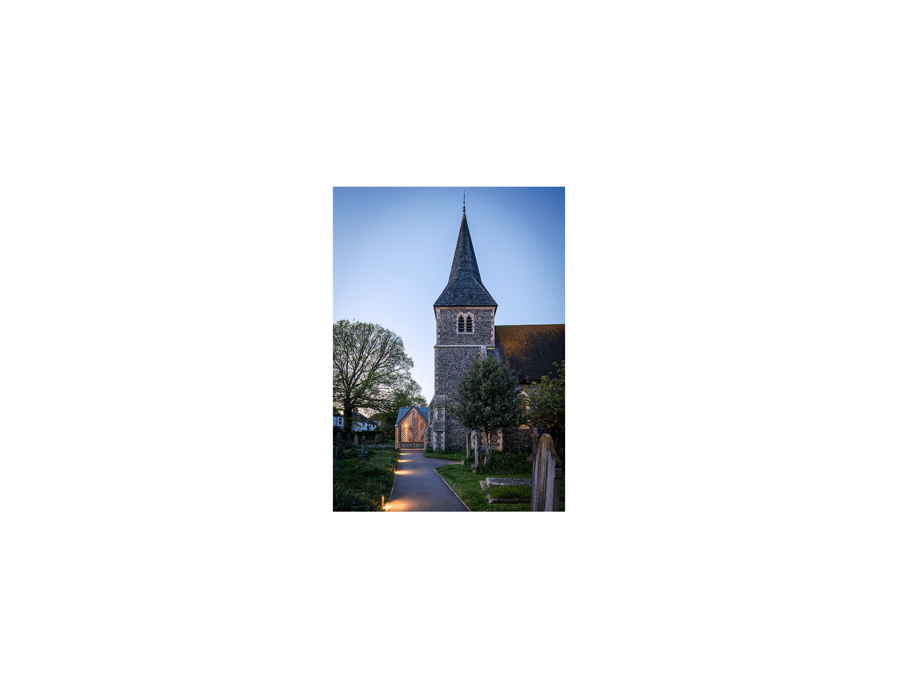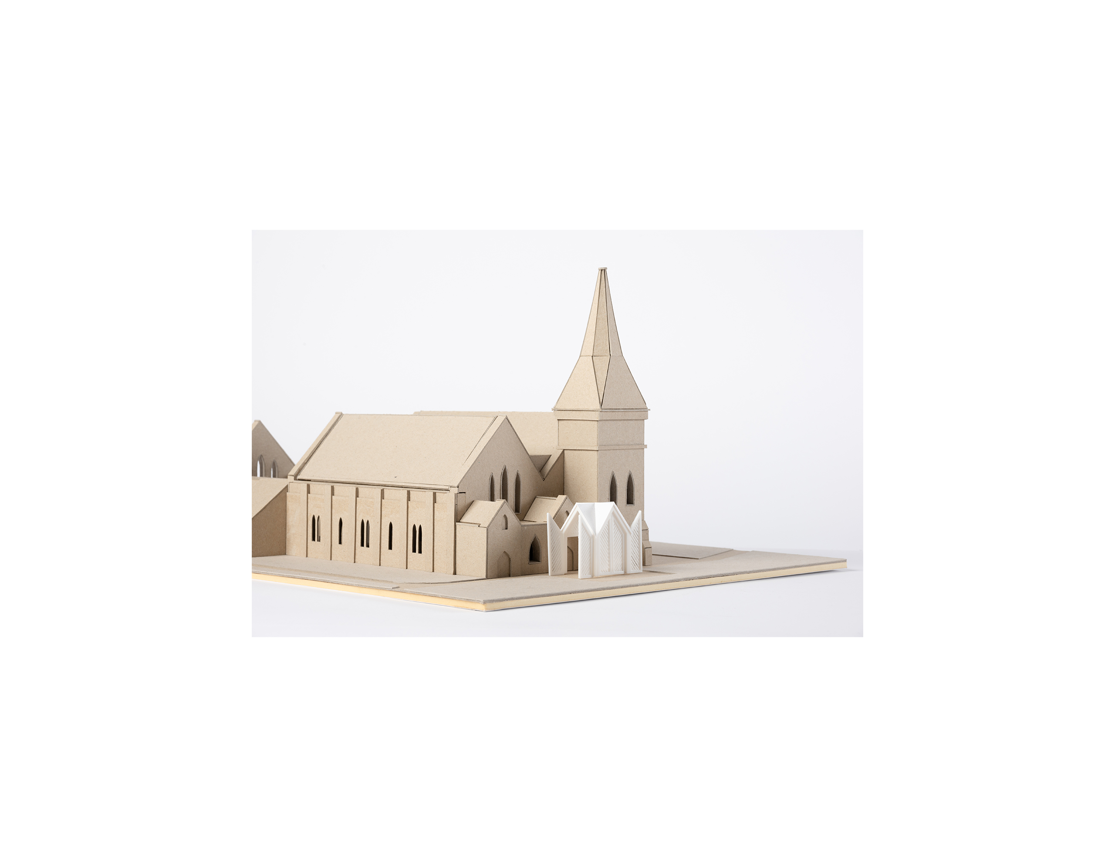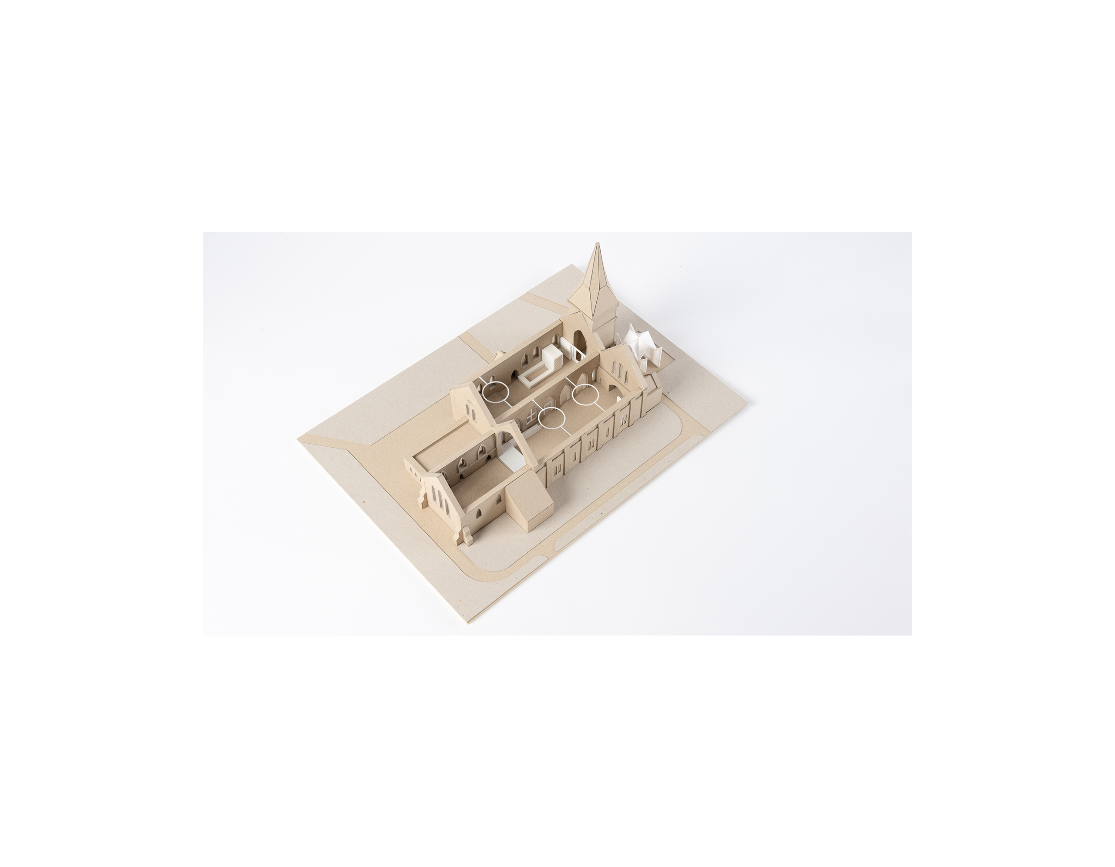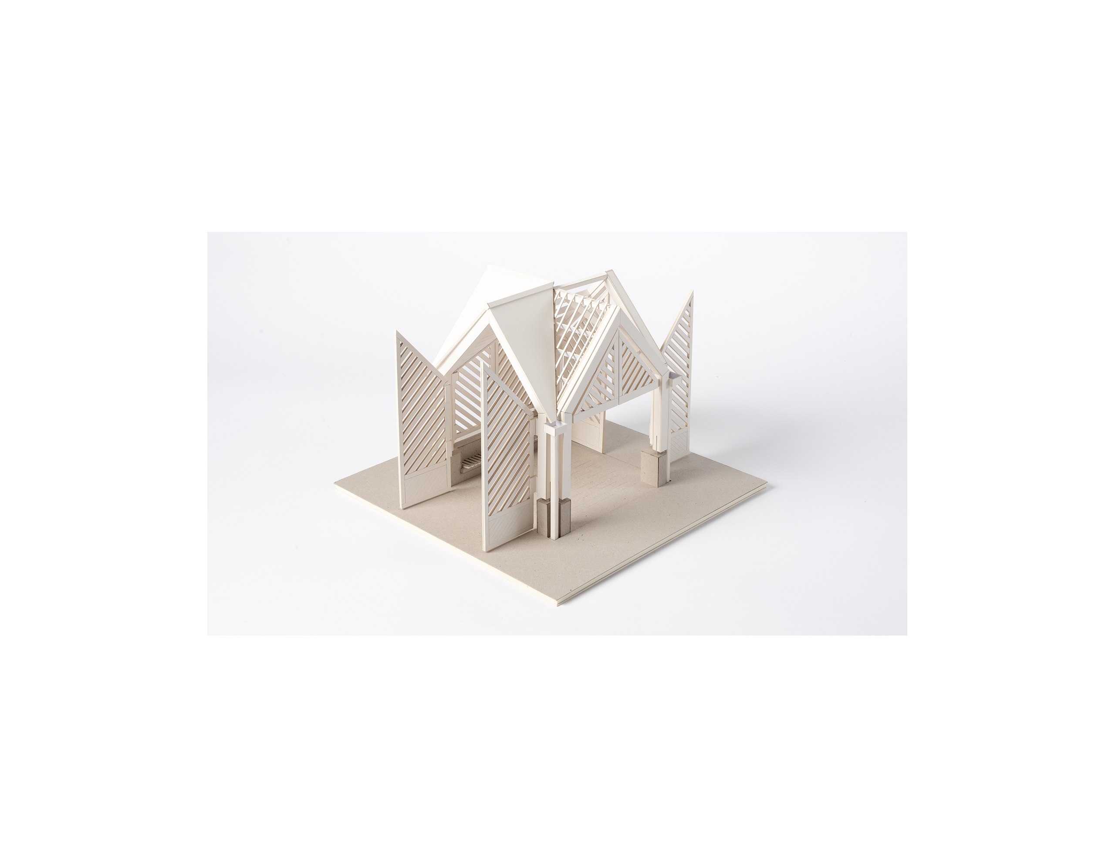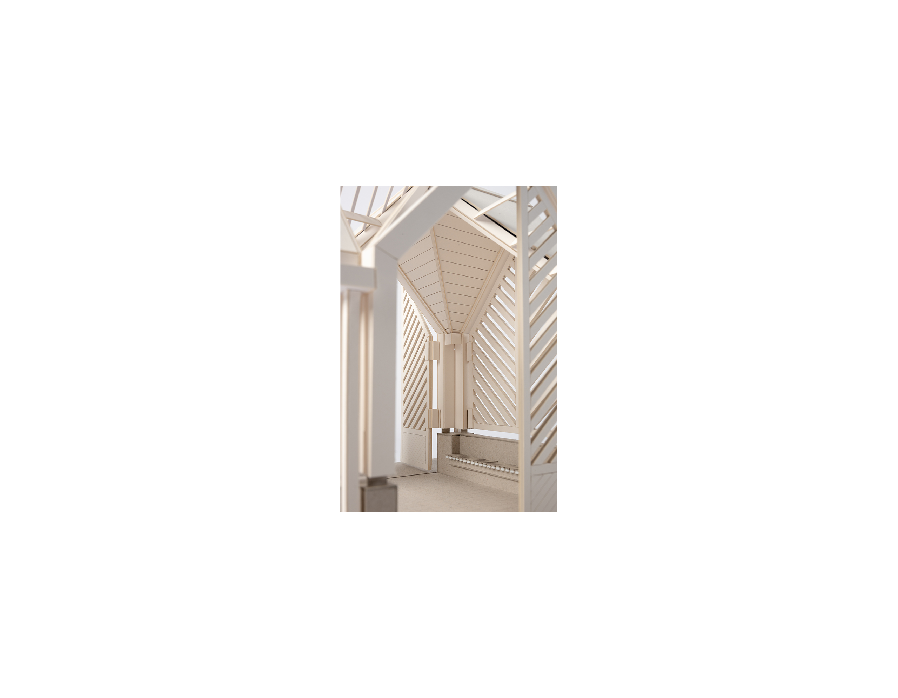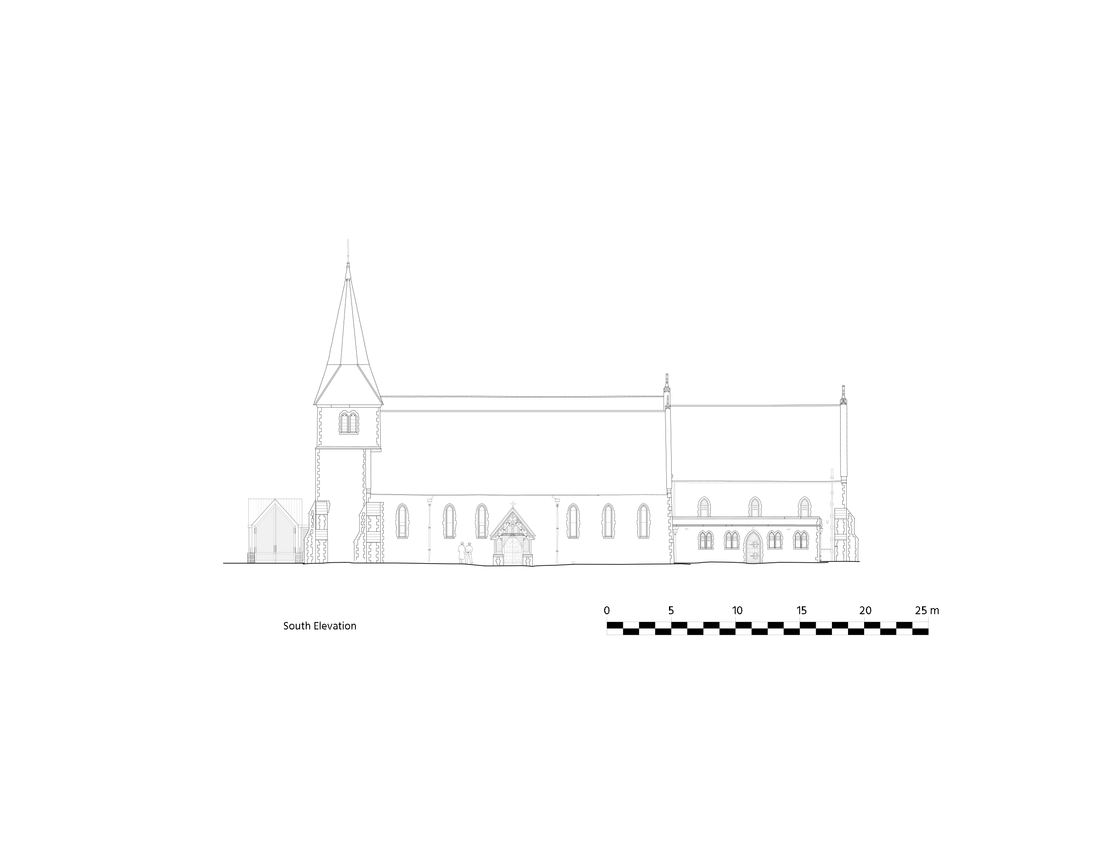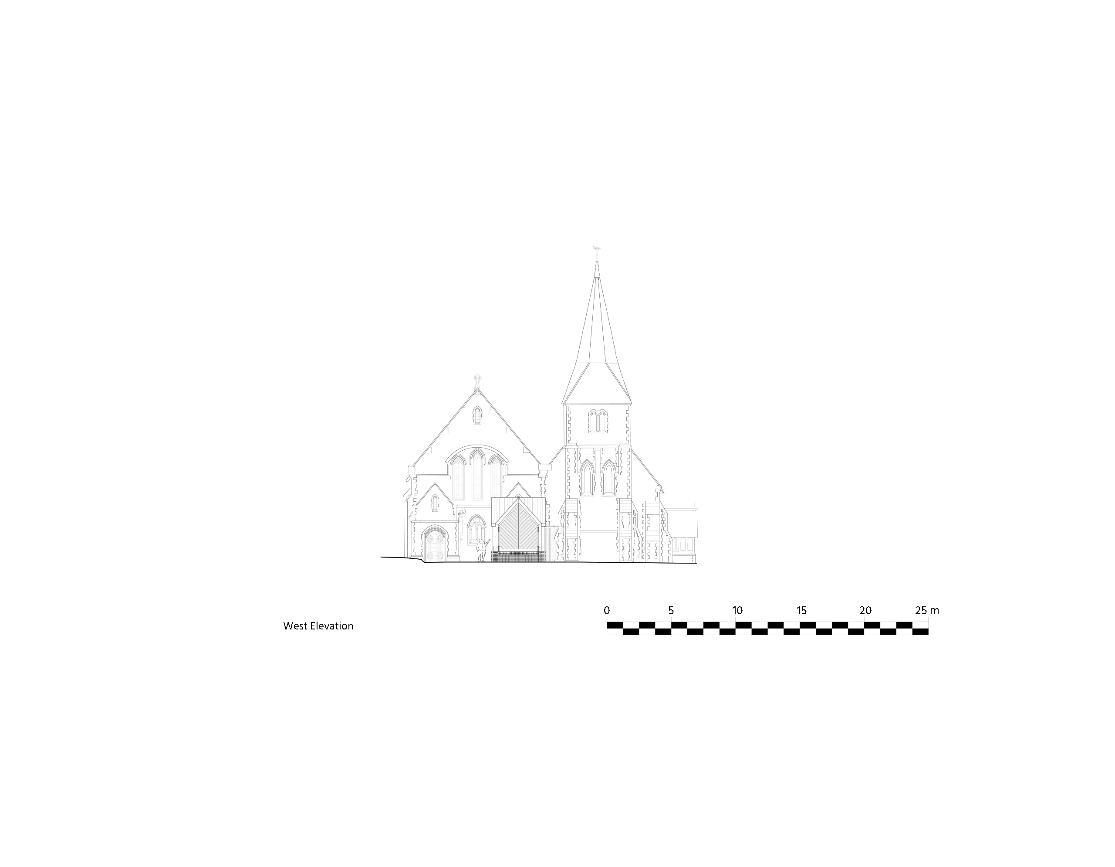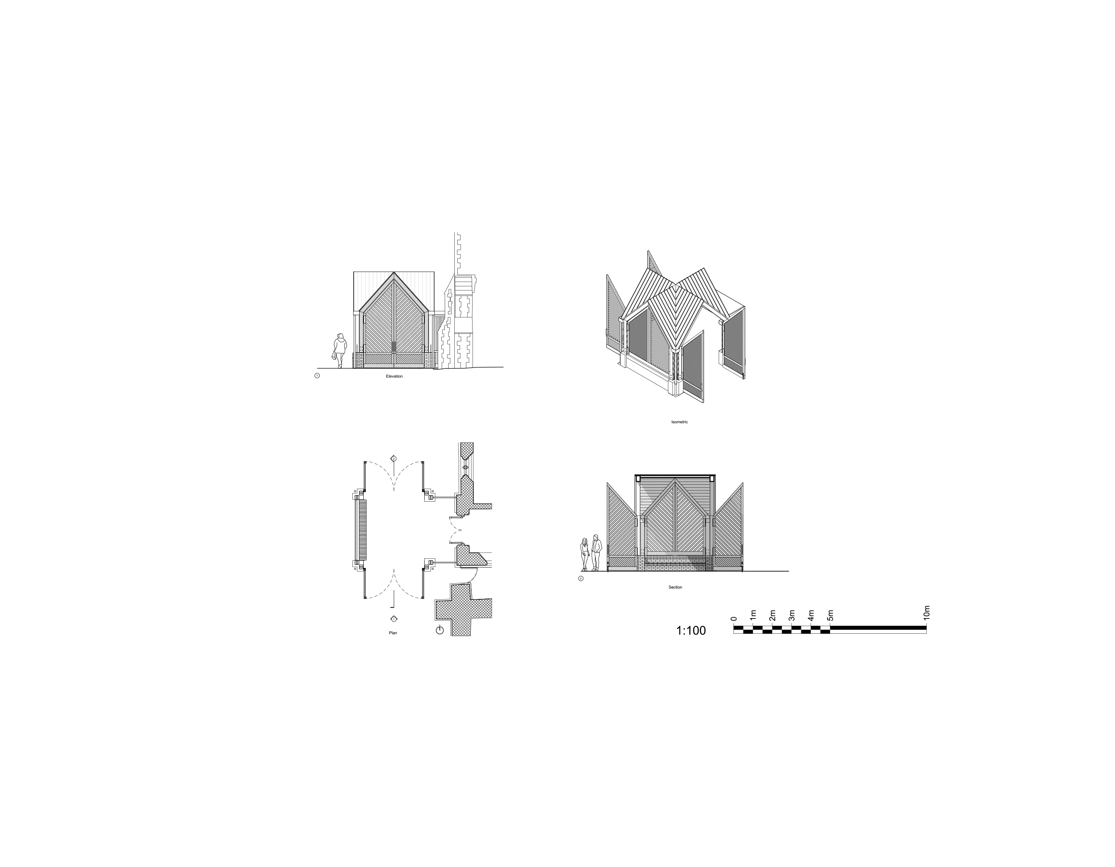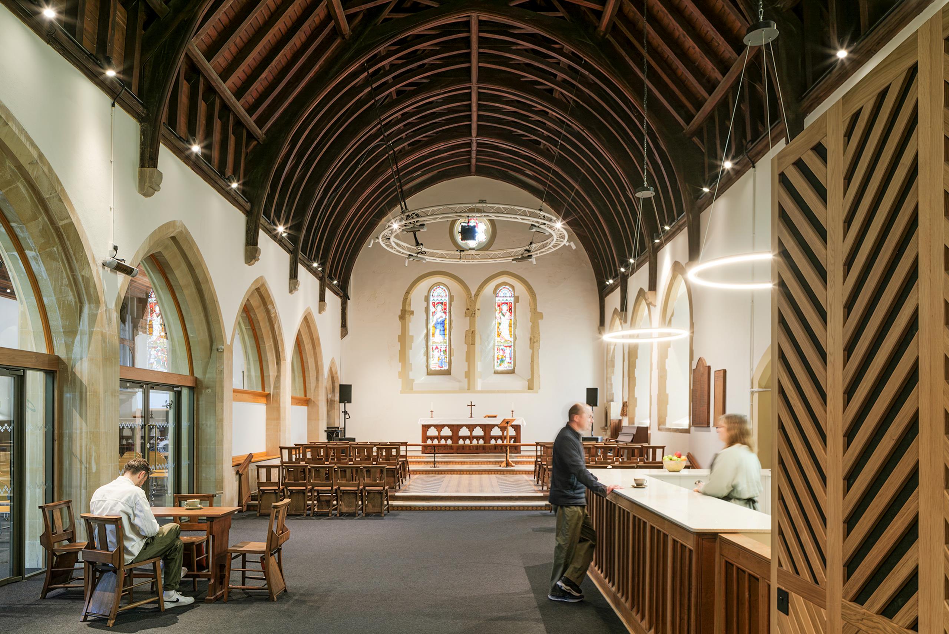
St Leonard’s Church
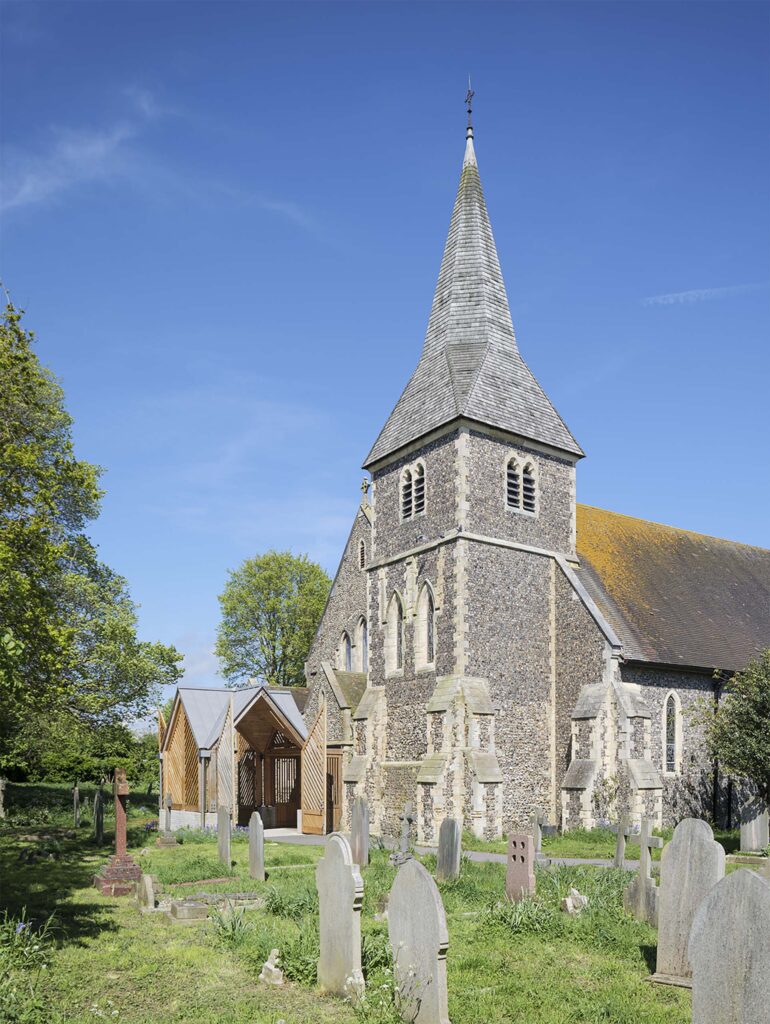
St Leonard’s Church
Hove, UK
2020 – 2024
St Leonard’s is a dynamic church with a strong involvement in its local community. Set in attractive landscaped grounds which have been home to a church since the medieval period, the existing Grade II Listed structure dates from 1878. We were asked to reimagine the building to support a growing congregation and facilitate a wide range of activities.
Our design begins with a new contemporary church porch at the west end of the building. Echoing traditional forms, the porch welcomes in visitors and leads them to the refurbished nave. The focus of this impressive space is a new stage at the east end, supported by lighting and AV equipment suited to contemporary worship.
The south wing of the church is reconfigured to provide a community café and smaller worship space, while a crèche and admin facilities are housed in the single-storey section of the building. New insertions are designed with a herringbone motif which links them to the patterns found in the original Victorian detailing. A new underfloor heating system and WCs to support the congregation are to be installed. Externally, new pathways and seating areas open up the grounds to new uses.
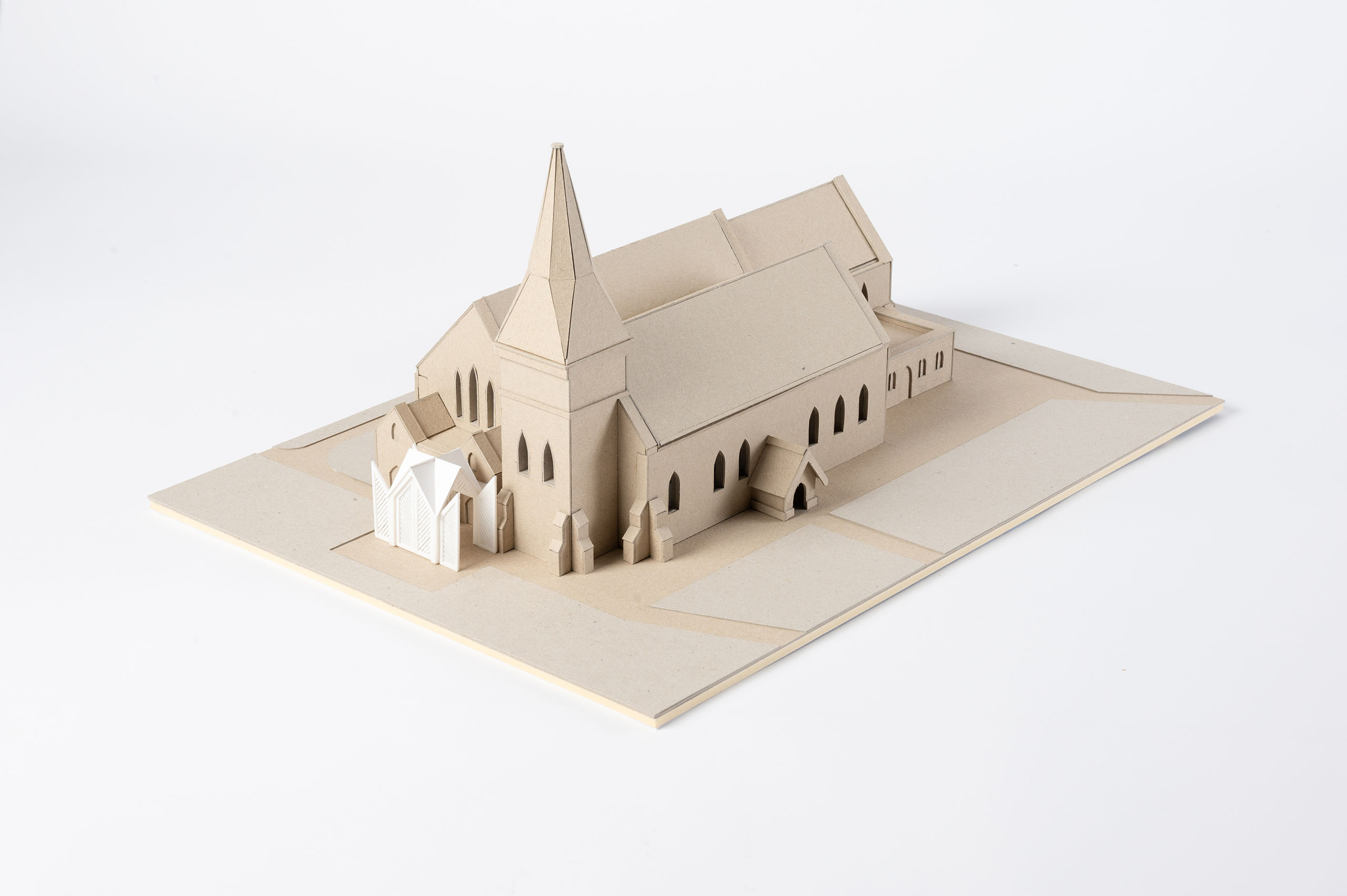
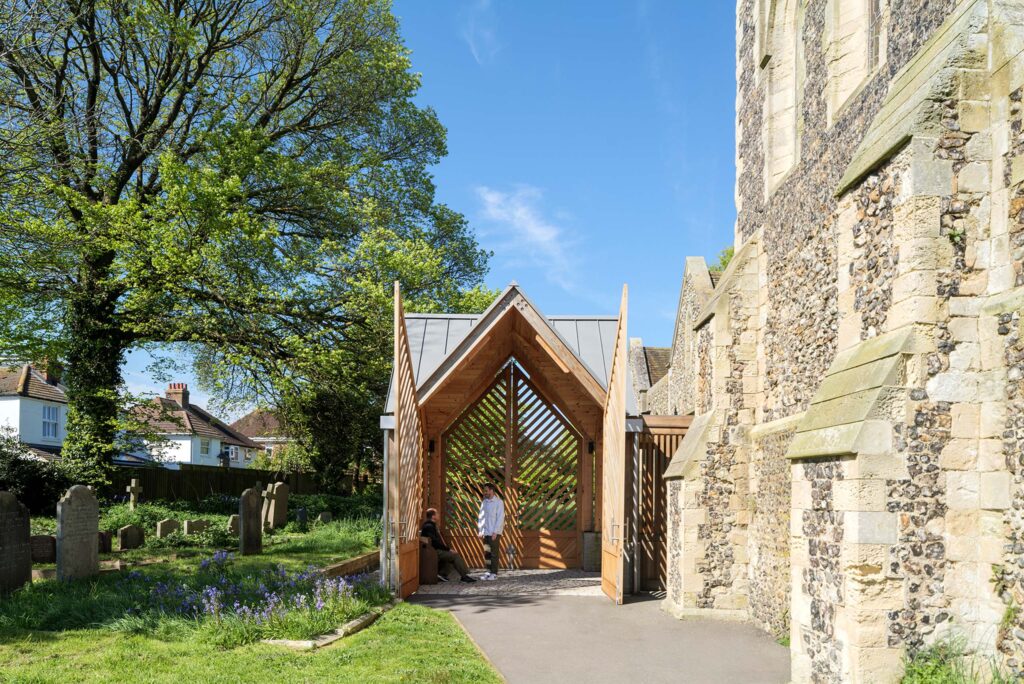
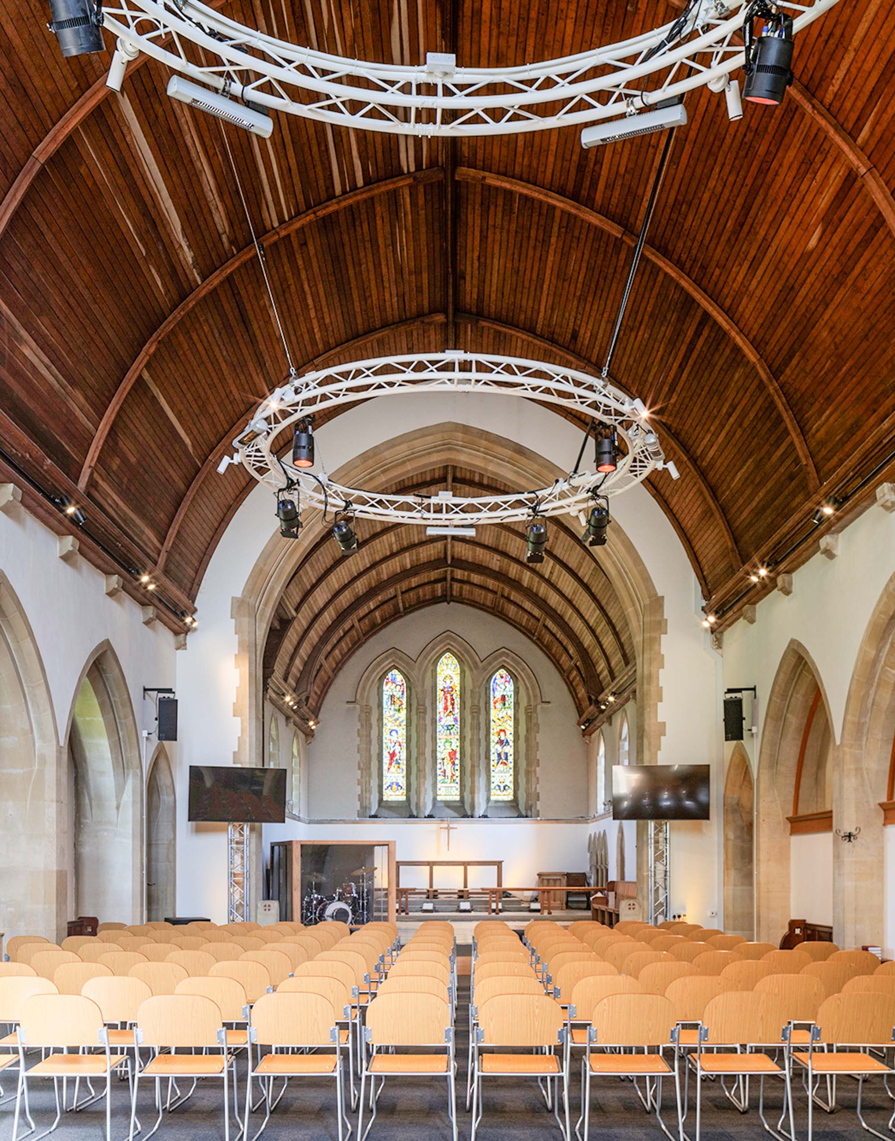
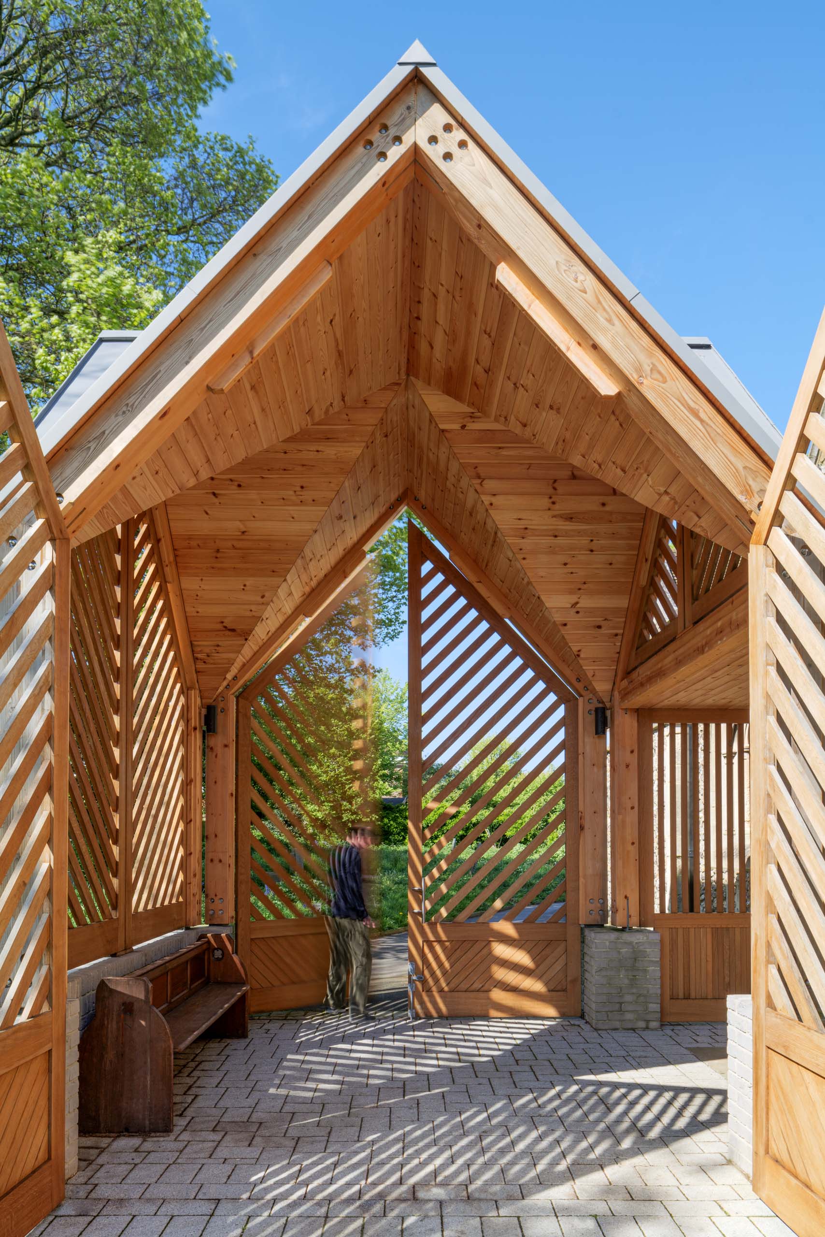
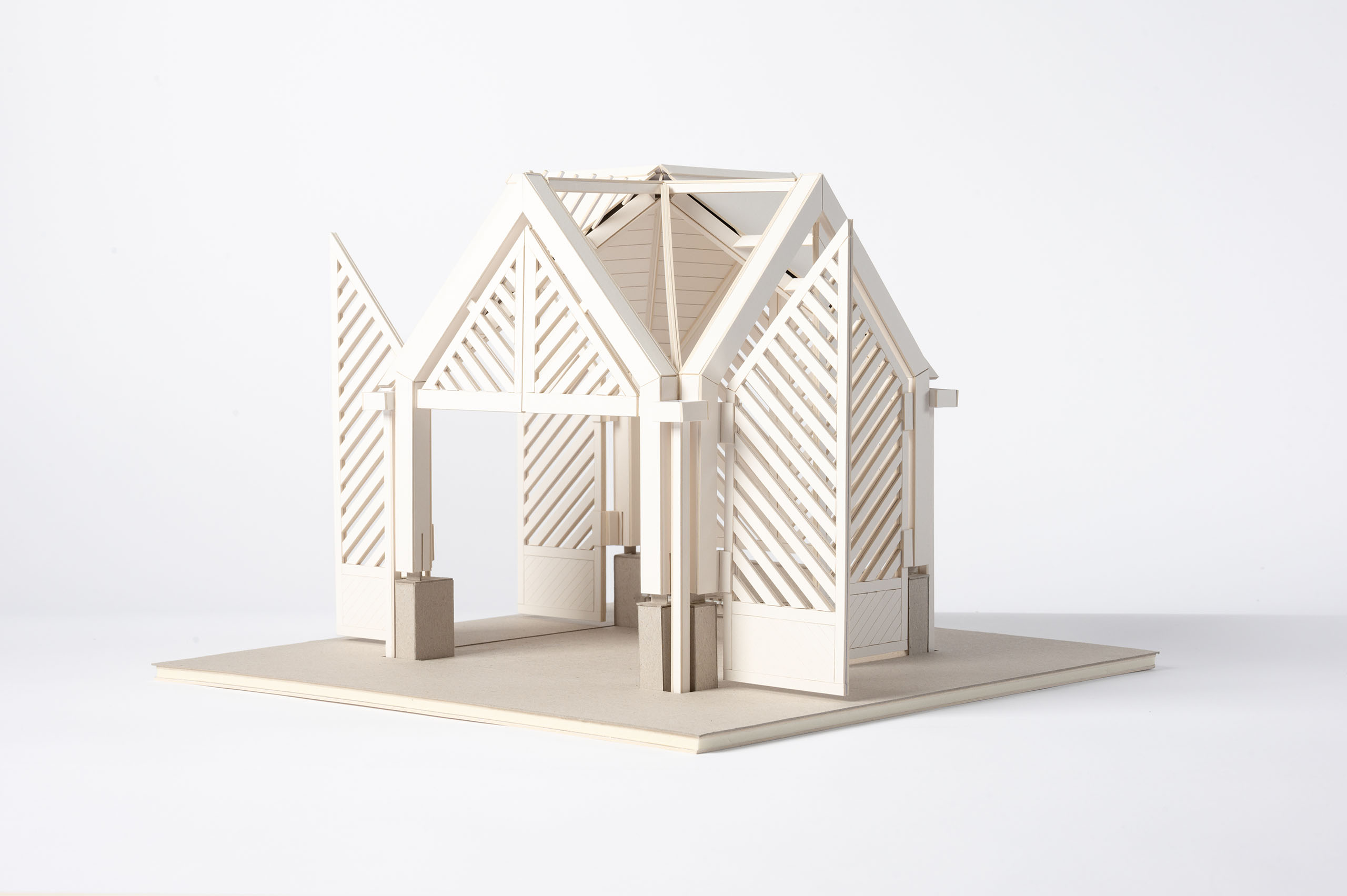
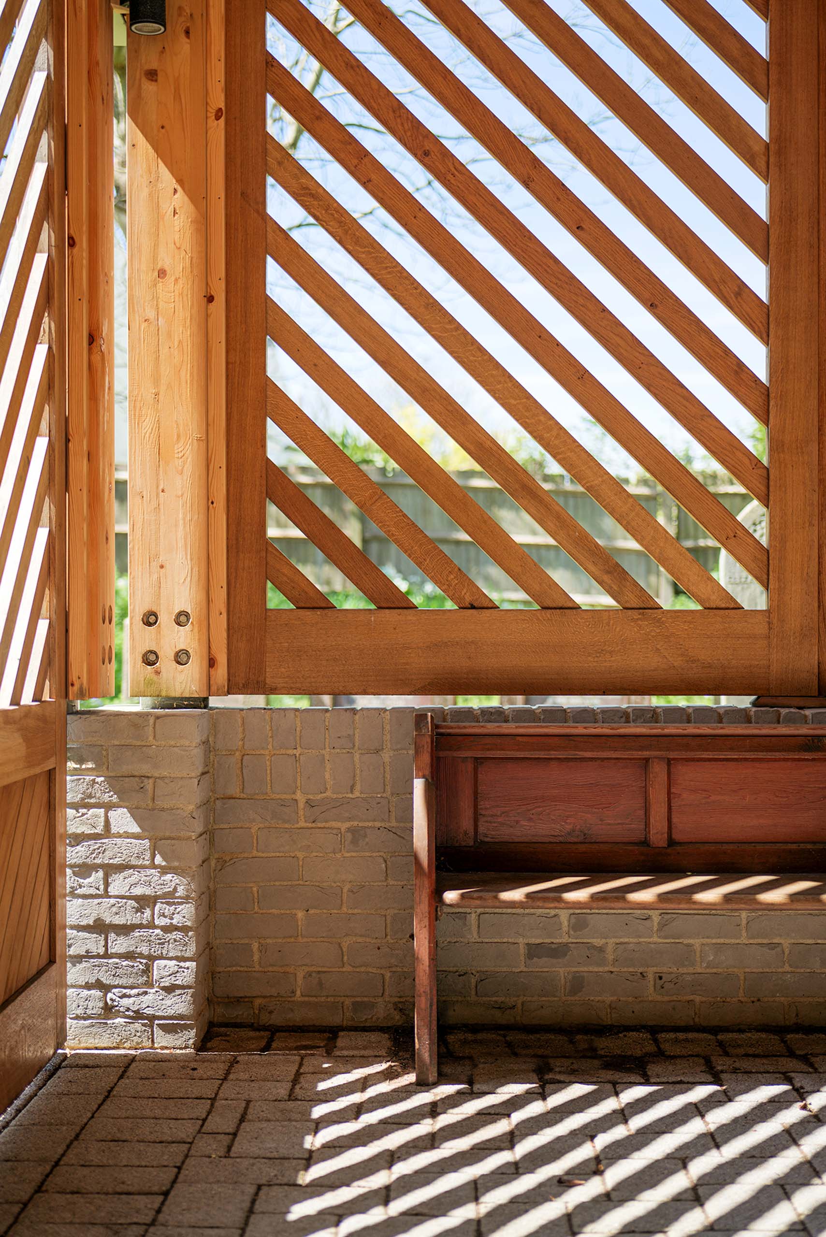
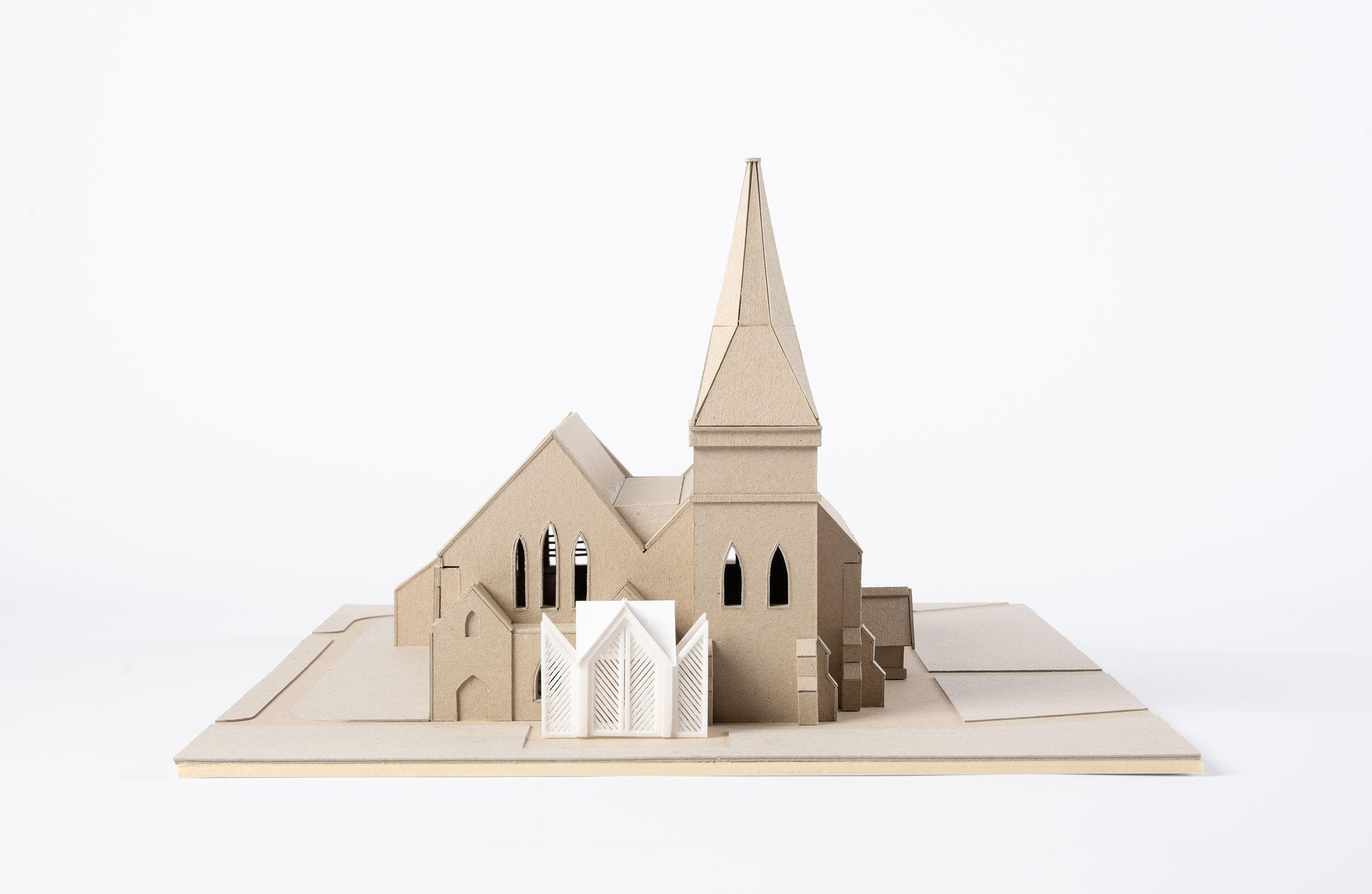
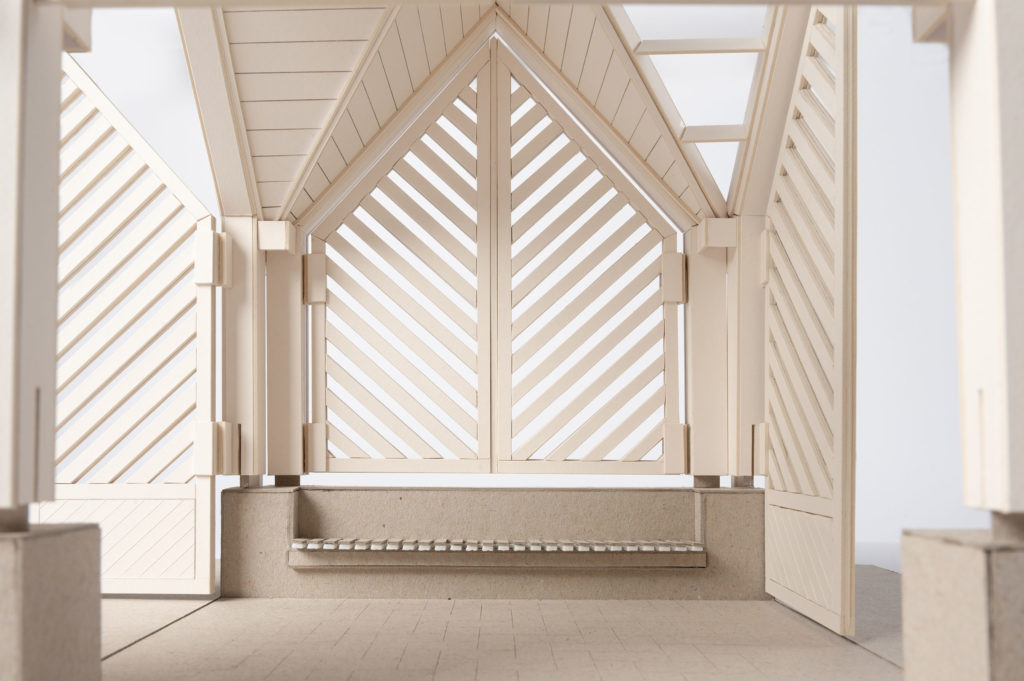
Photography by Gareth Gardner
Model photography by Tian Khee Siong
