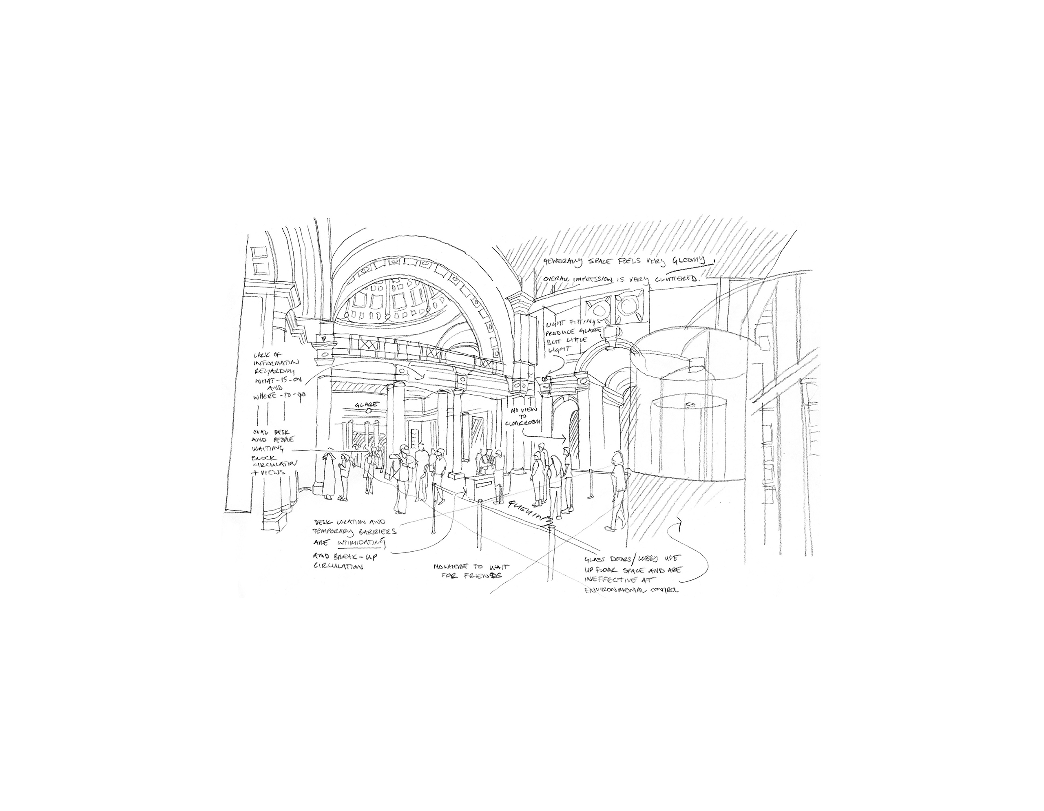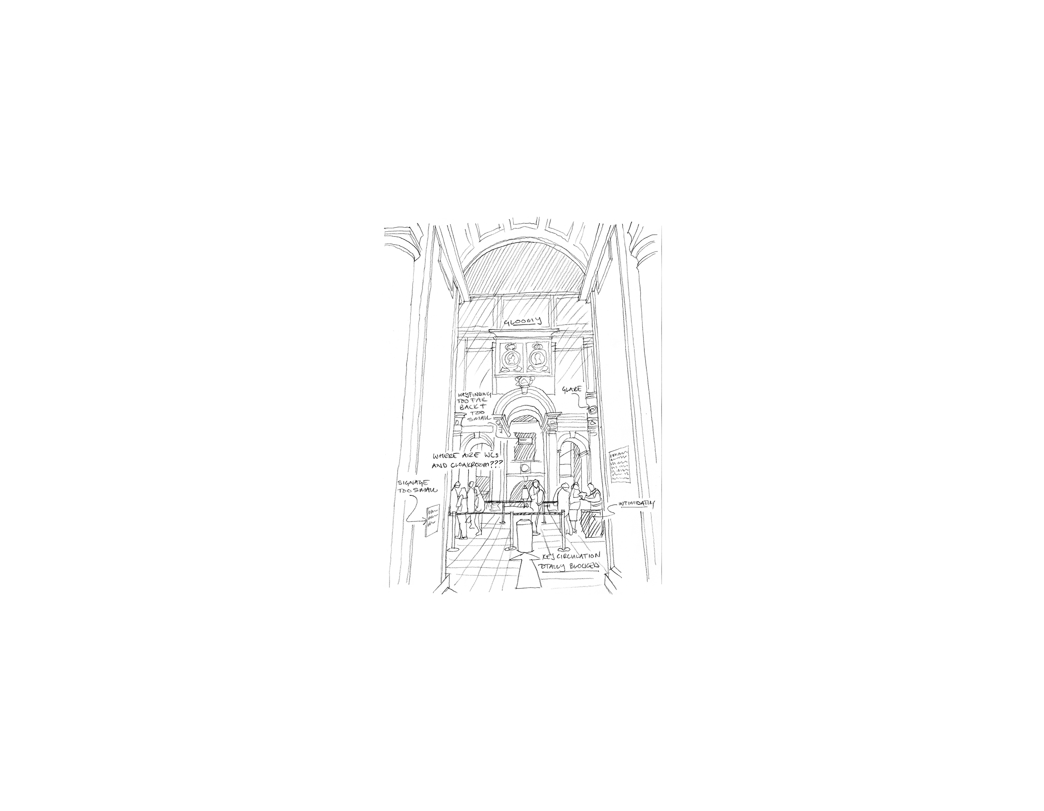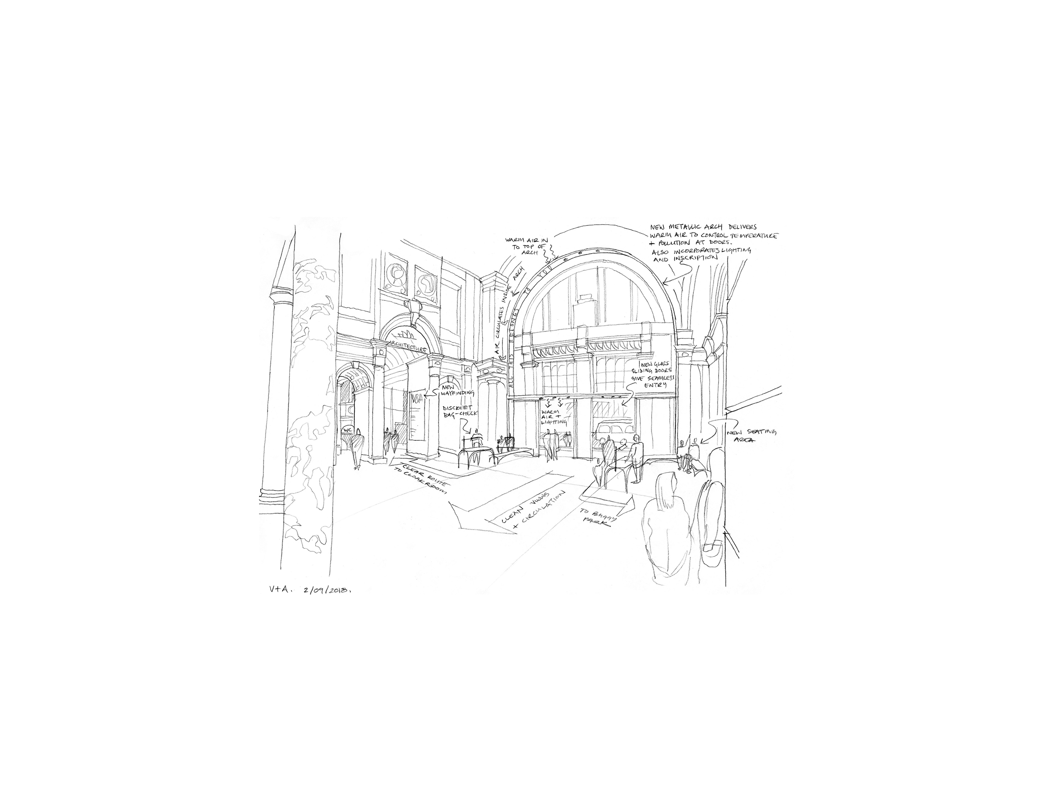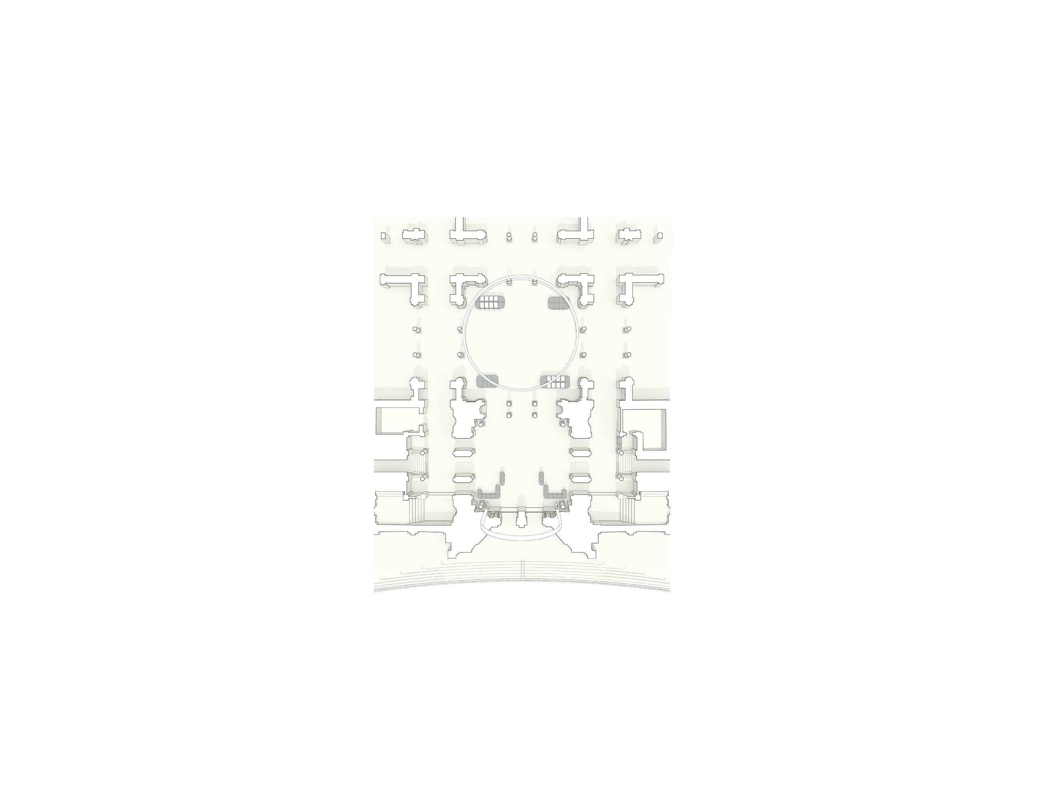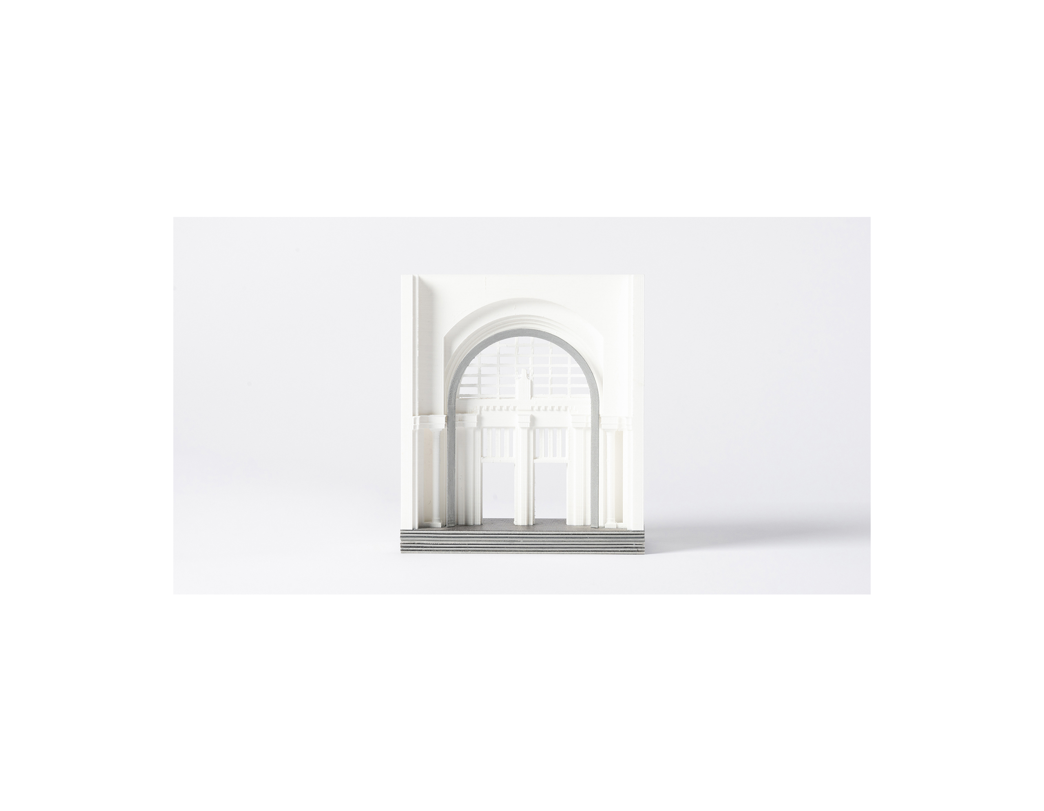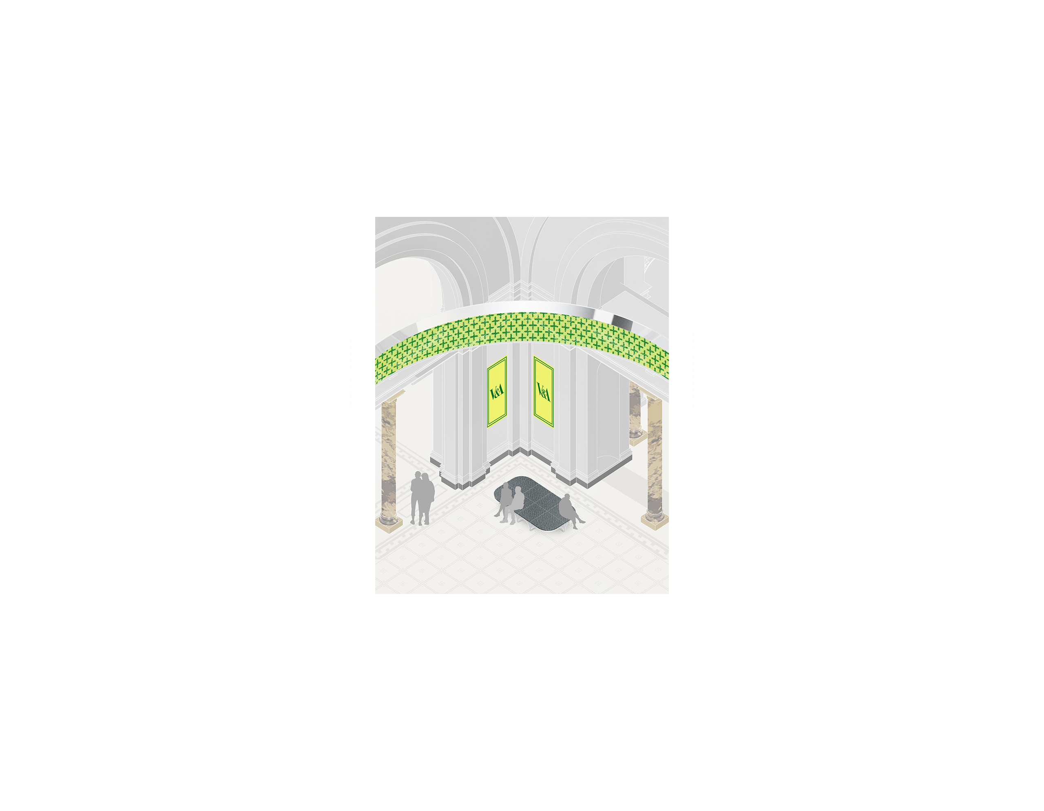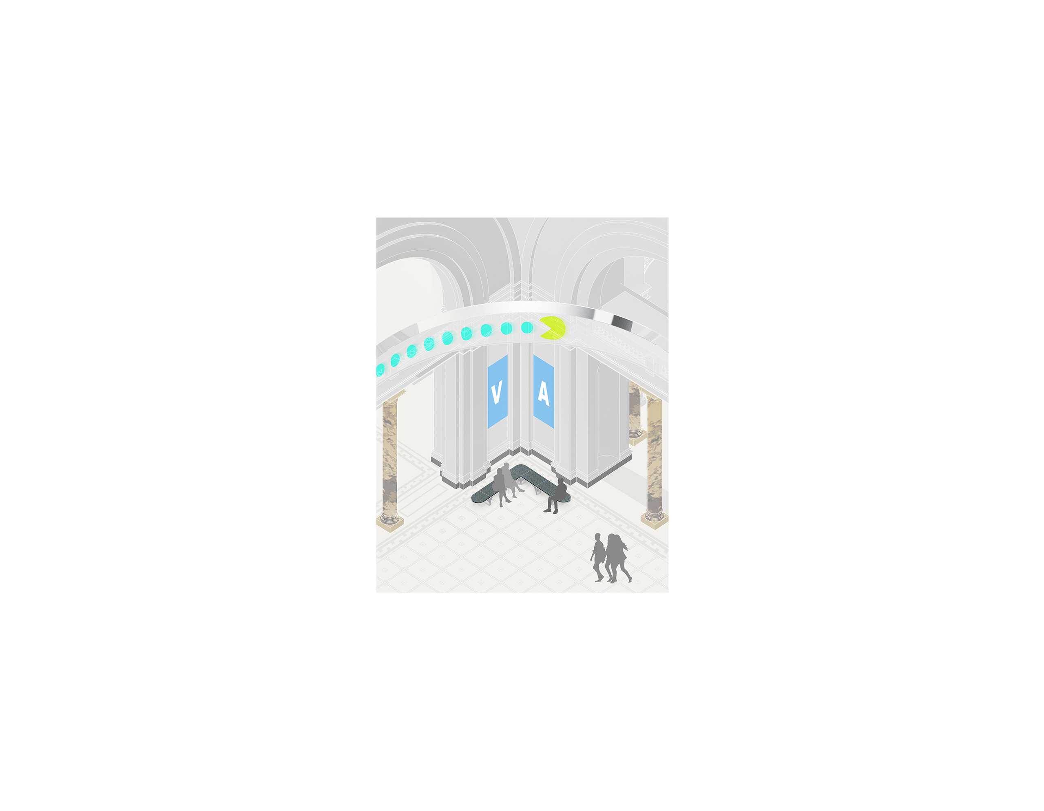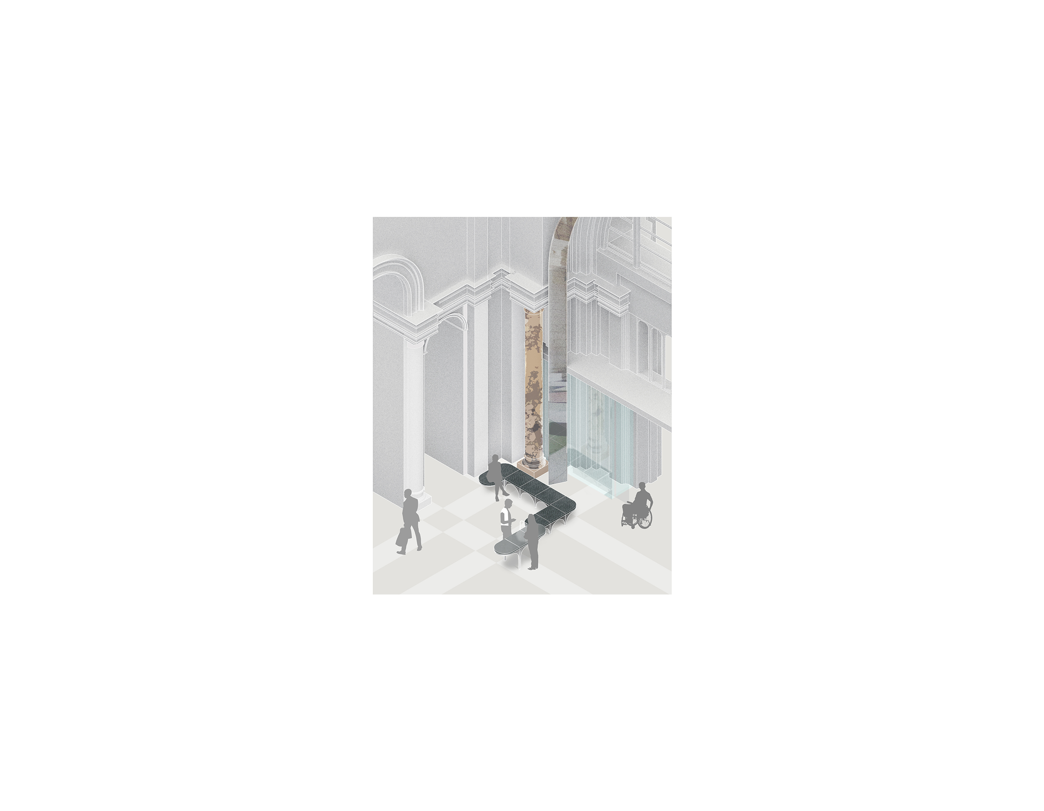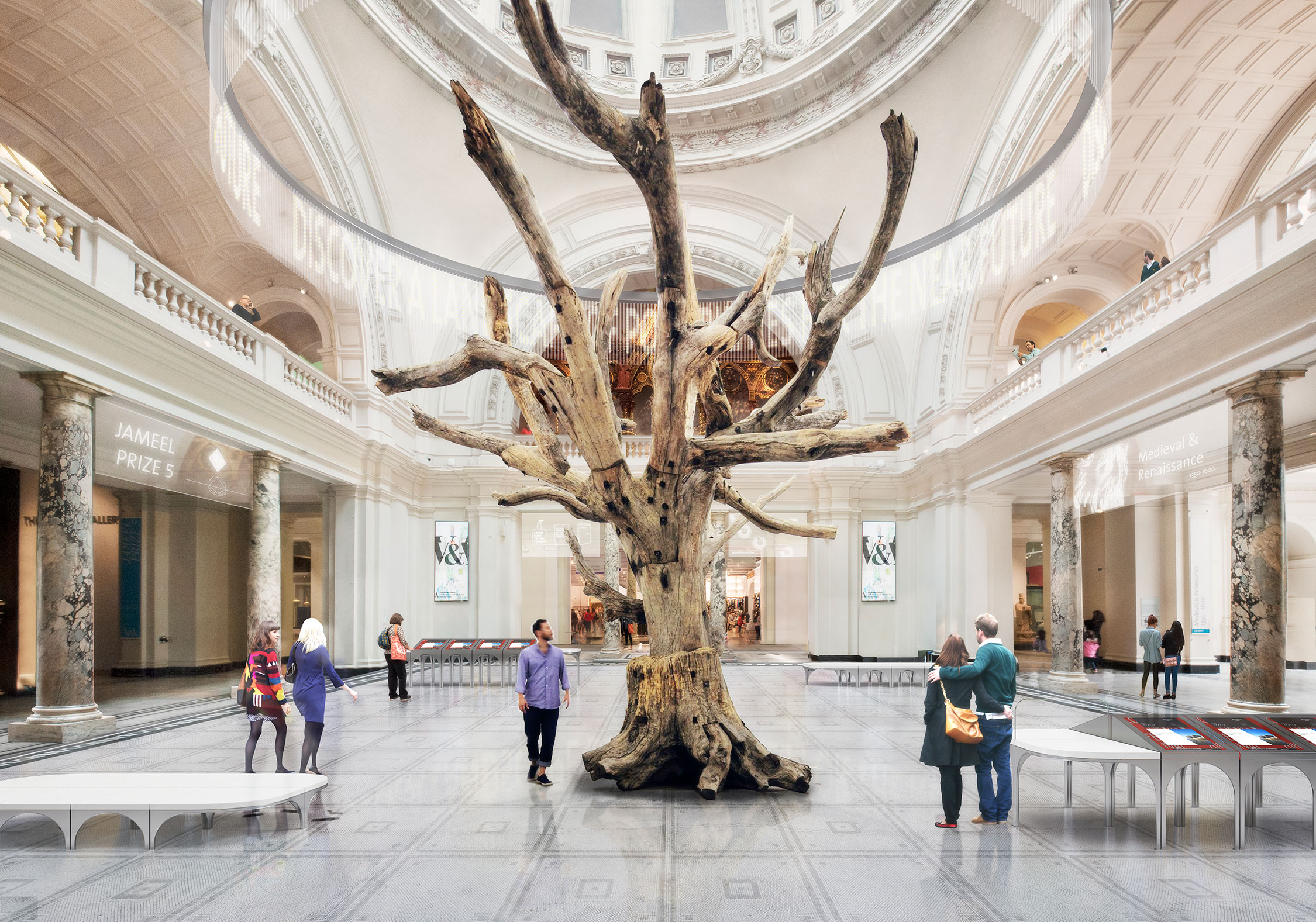
V&A Cromwell Road
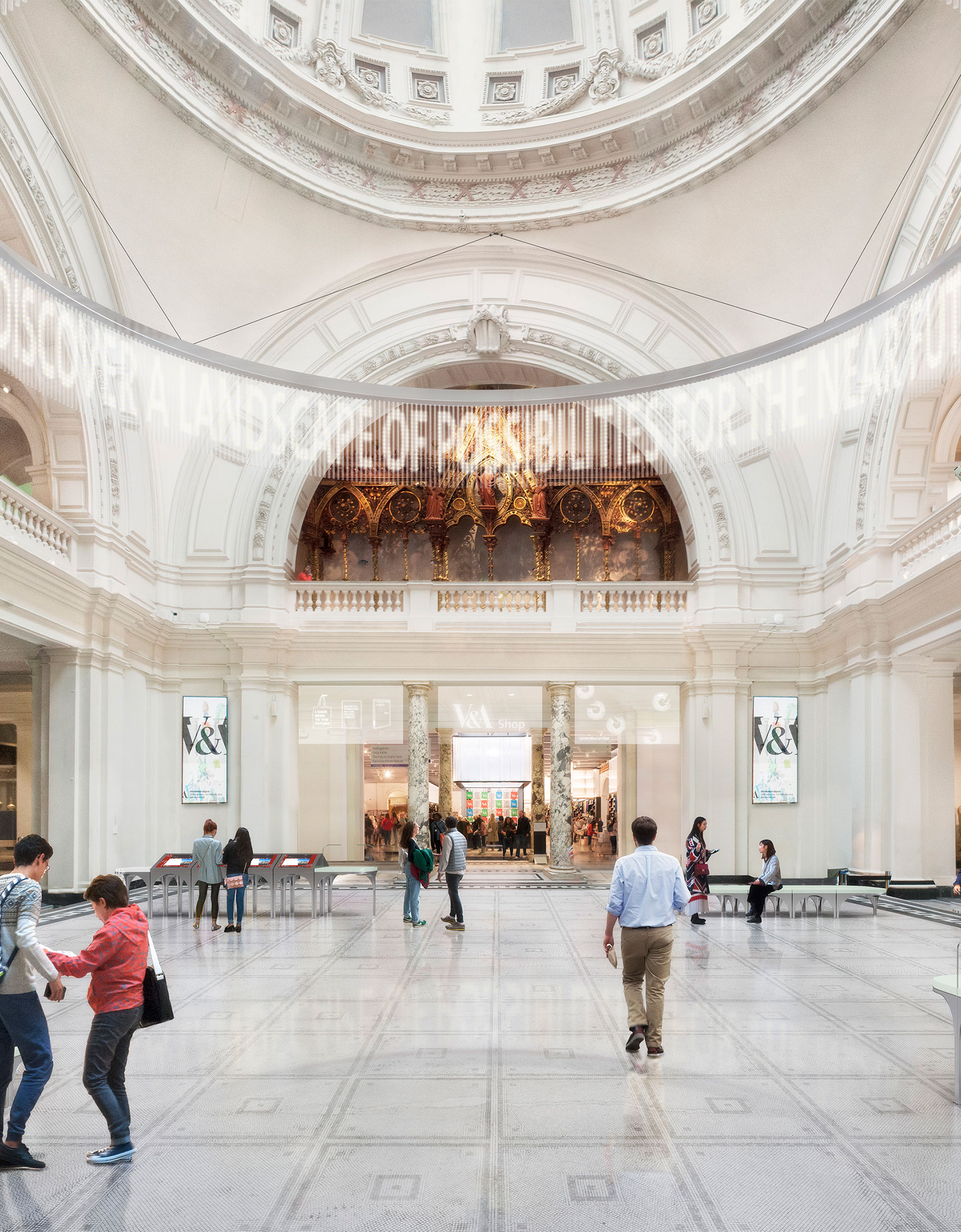
V&A Cromwell Road
London, UK
2018
The V&A is the world’s leading museum of art and design. It is a highly public building, open to all, and its internal spaces are part of the fabric of London. We were shortlisted among five finalists from 134 entries to design the refurbishment of the V&A’s main entrance on Cromwell Road. The project encompassed the reappraisal of several key spaces within the Grade-I Listed building including the entrance doors, entrance hall and central dome space, as well as supporting areas such as cloakrooms and WCs.
Our proposals envisaged the spaces of the V&A as a series of urban rooms to be enjoyed by the public and providing places for the museum to stage installations. Two key new elements transform the spaces and encourage visitor flow – a metallic archway at the entrance delivering warm air to address environmental conditions while reducing barriers to access, and a digital canvas in the dome space providing an interactive surface for visitors to engage with.
Bespoke, flexible furniture brings a sense of intimacy, and are composed from metals and ceramics which introduce themes from the V&A’s collection. Modularity allows for the spaces to be rearranged for public events. The design also incorporates new digital ticketing and information points. Our intention throughout has been to dissolve boundaries between the visitor and the museum.
We collaborated with interaction design practice Kin and lighting designers Sutton Vane Associates on the project.
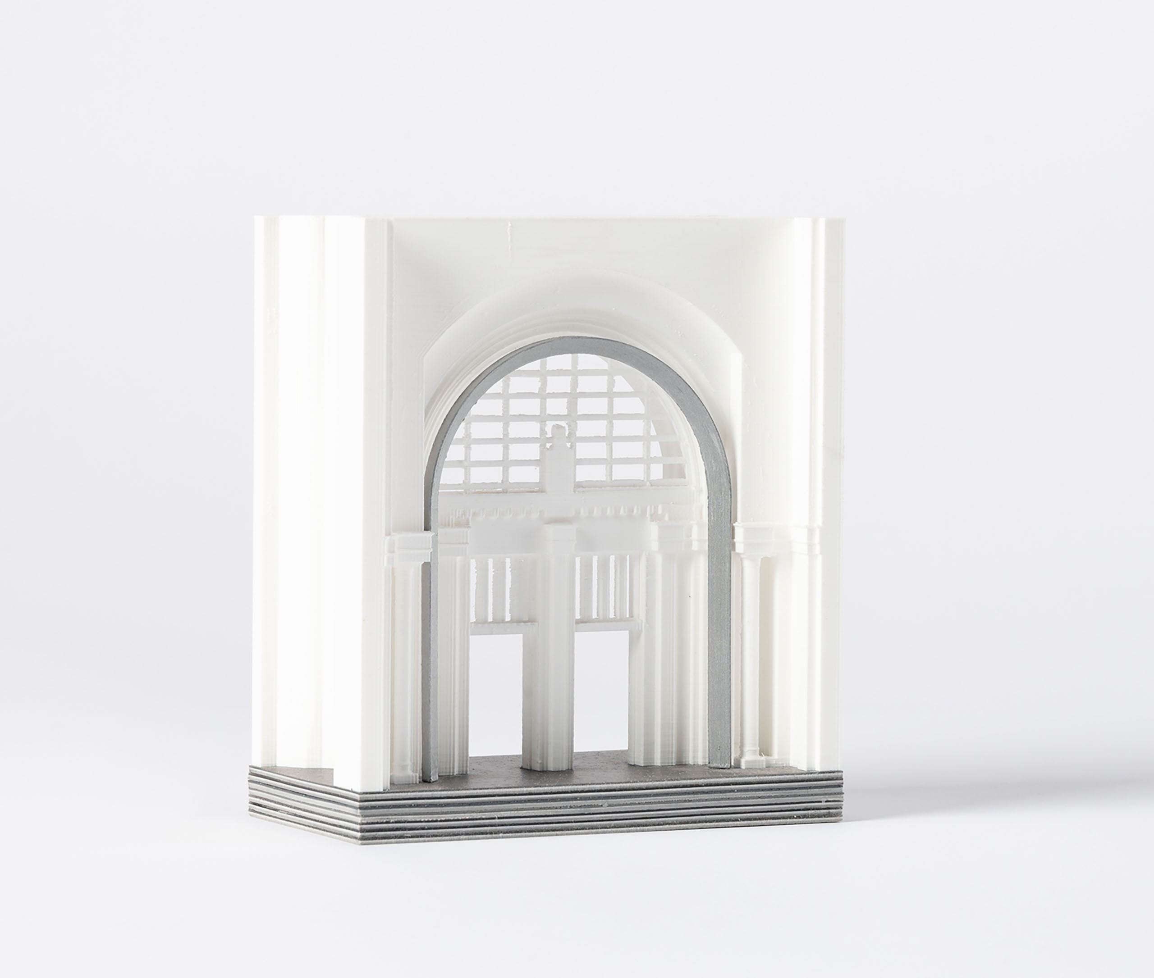
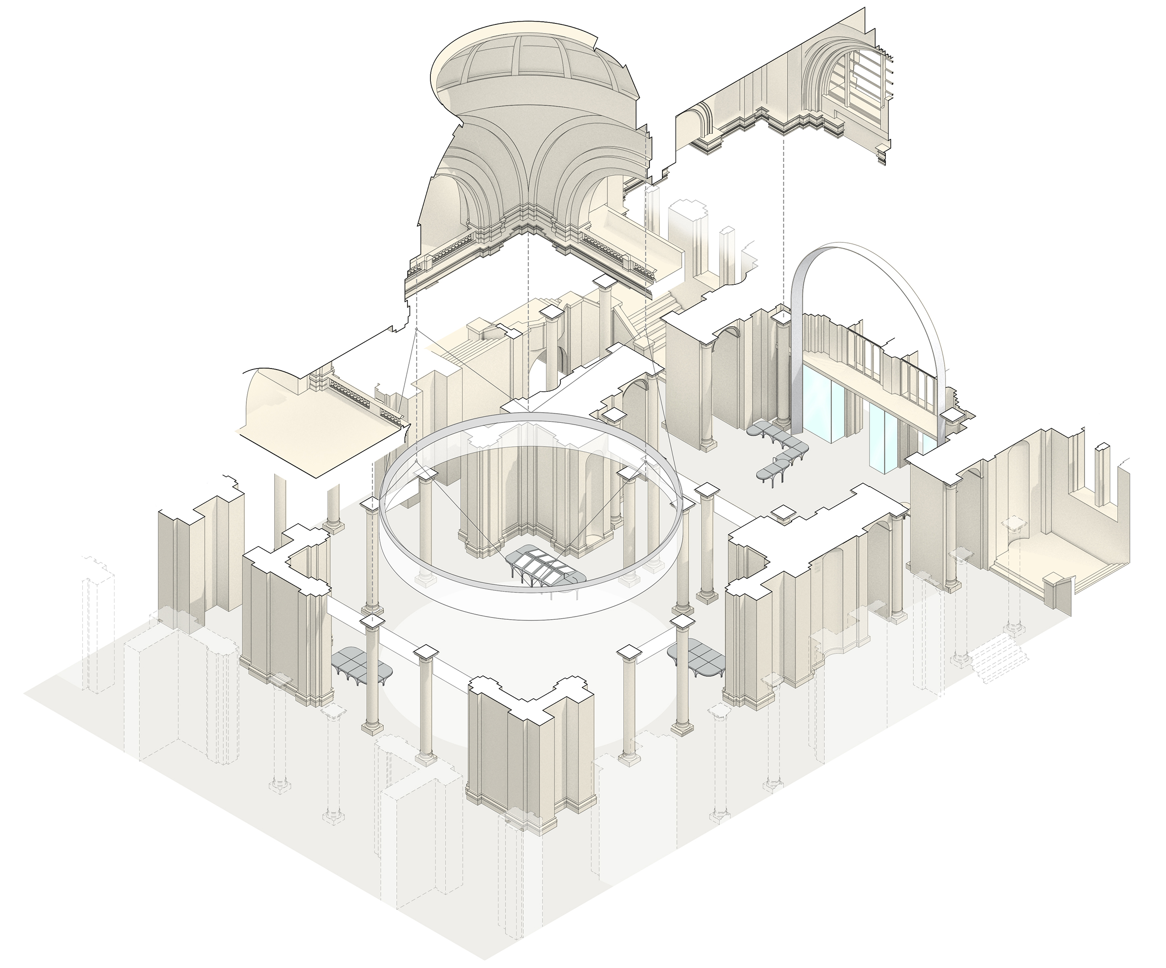
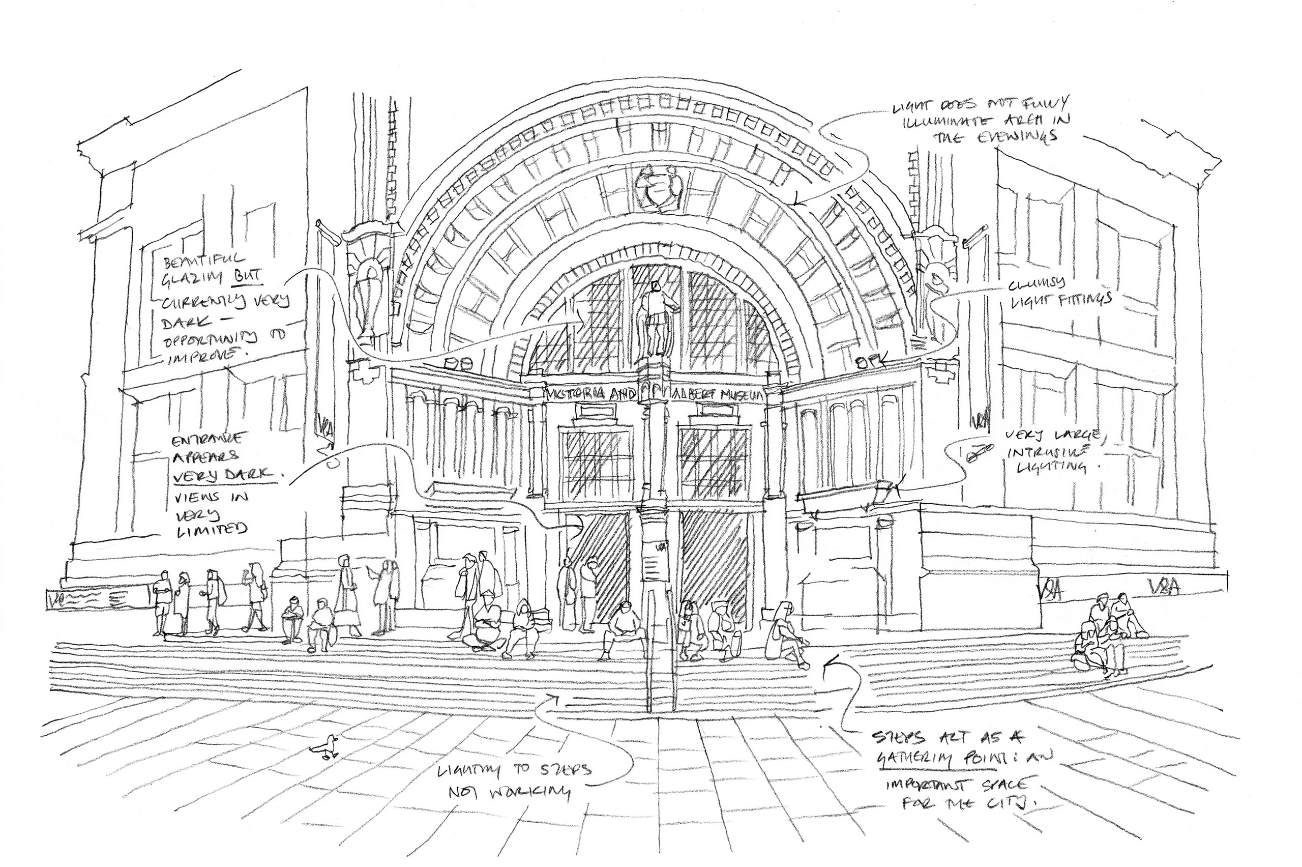
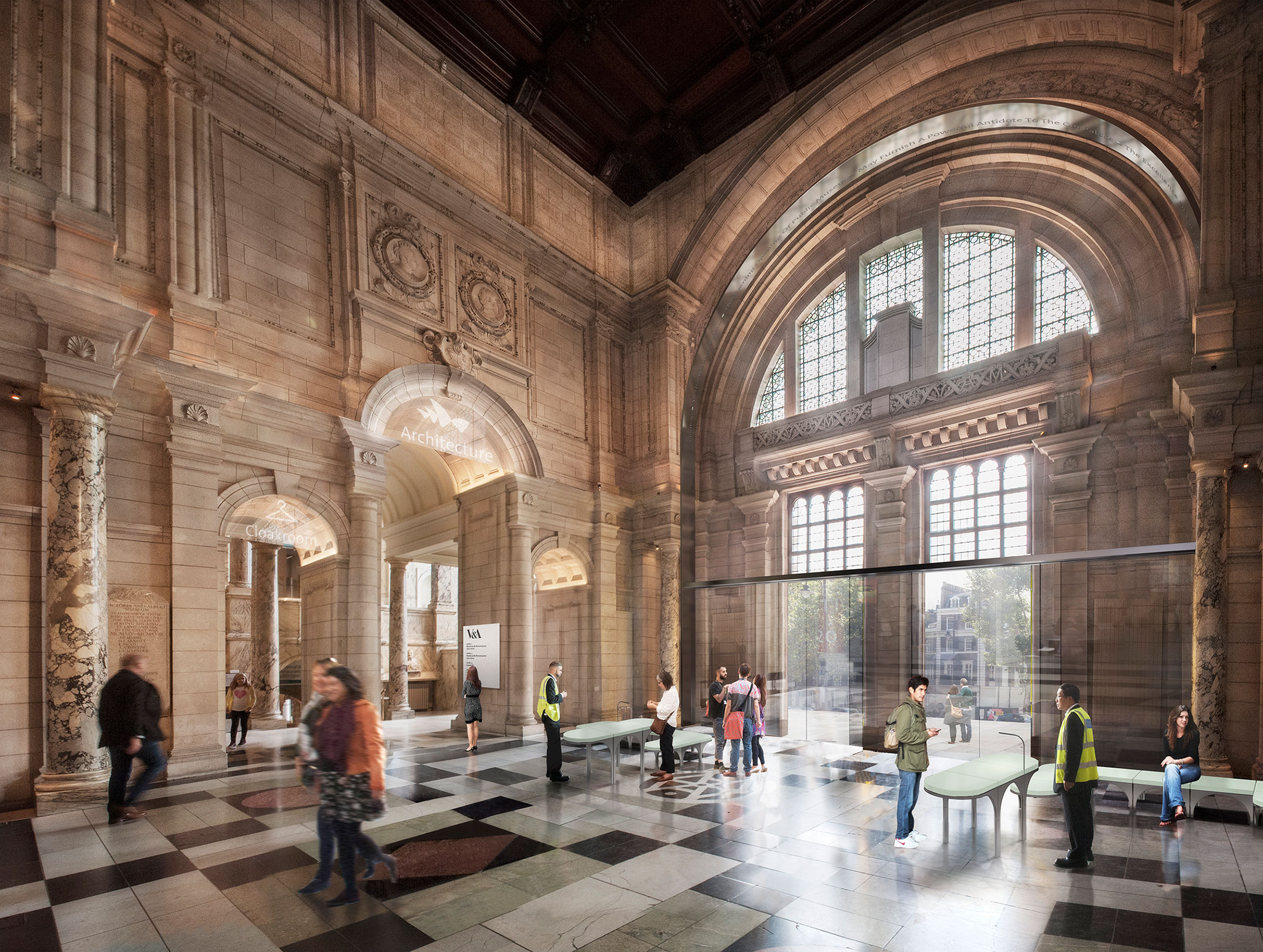
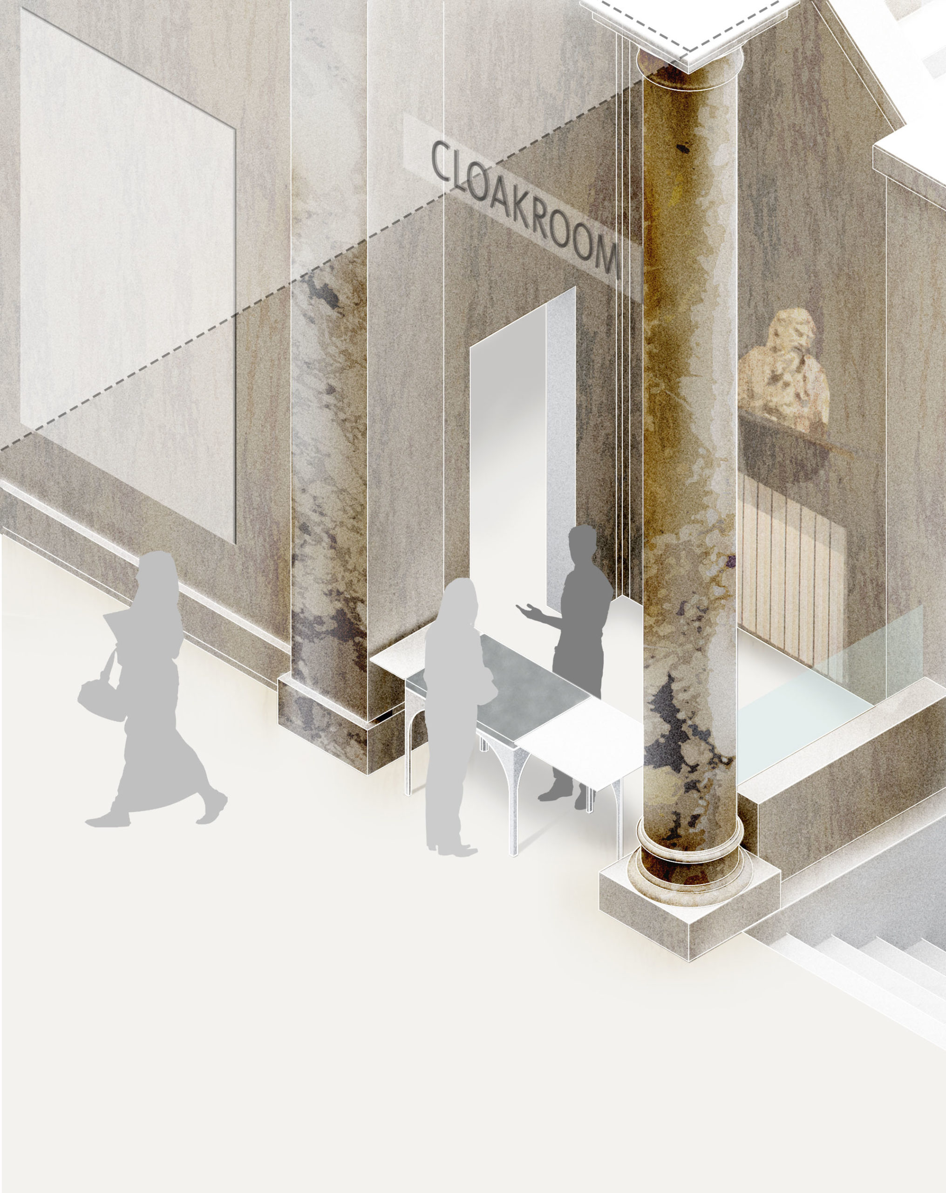
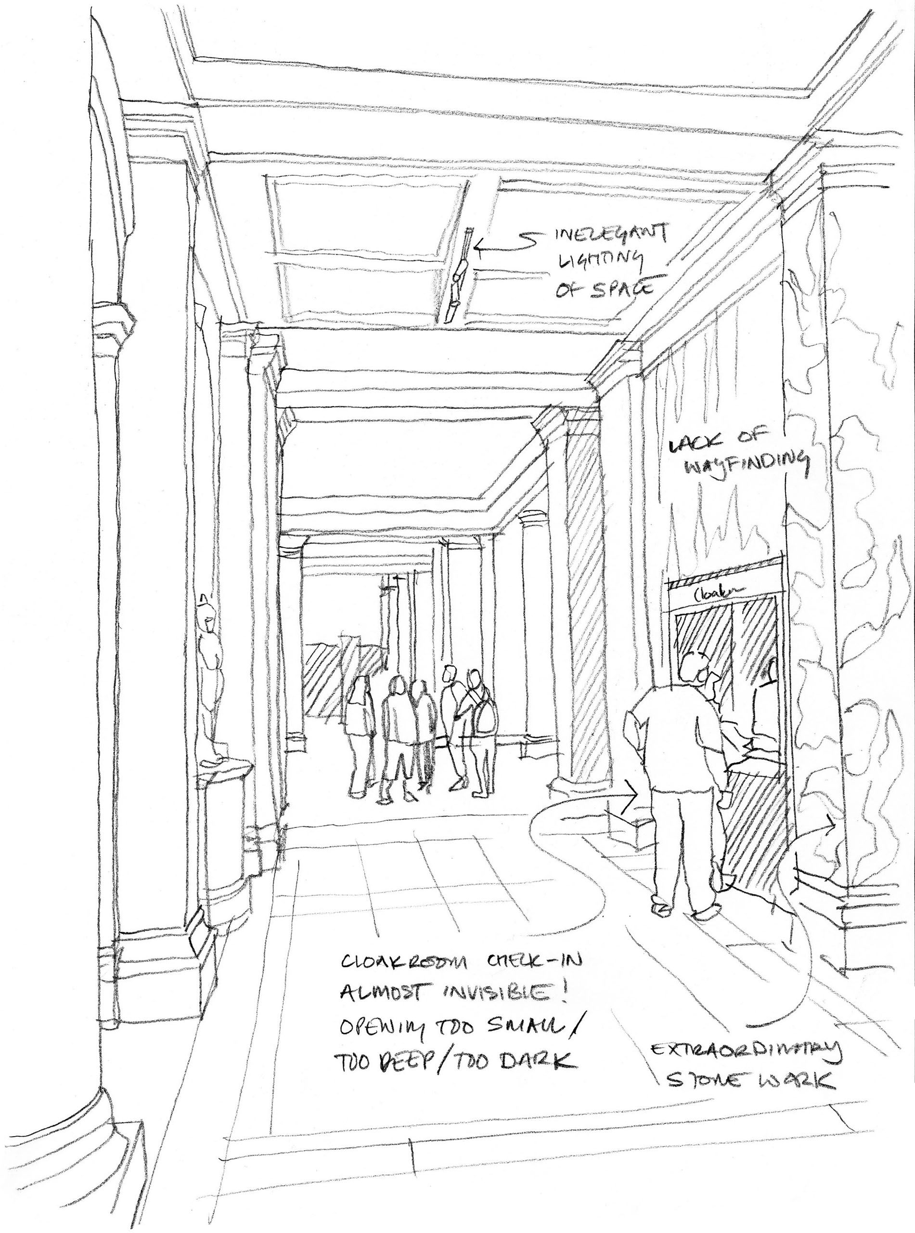
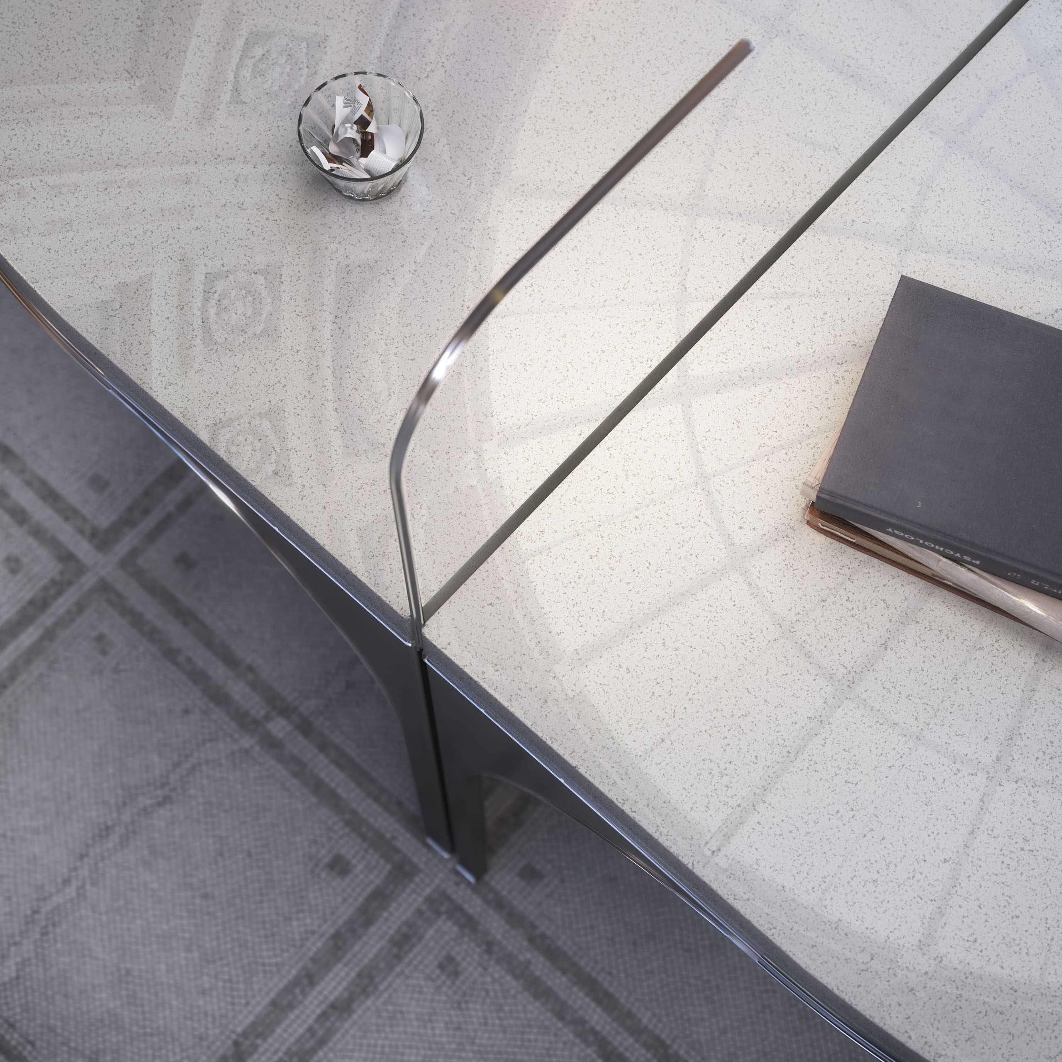
Visualisations by Elephant Visual
Model photography by Tian Khee Siong
